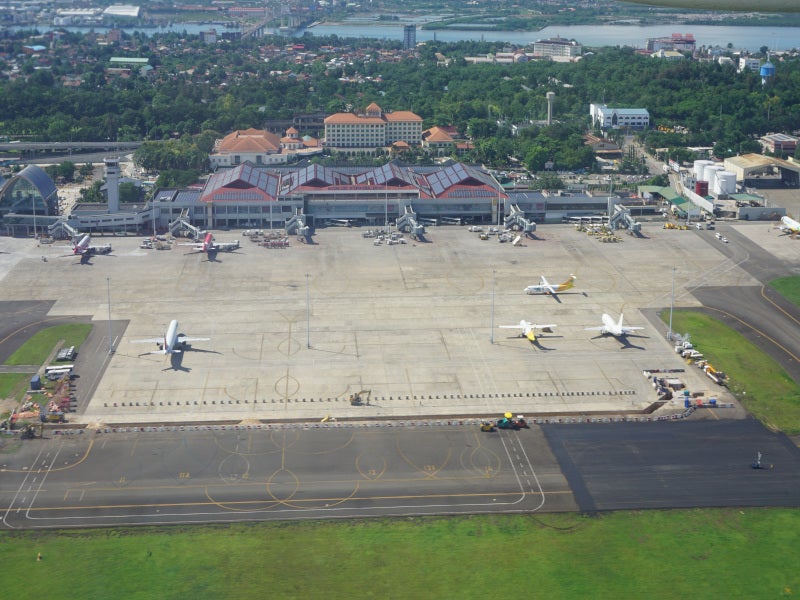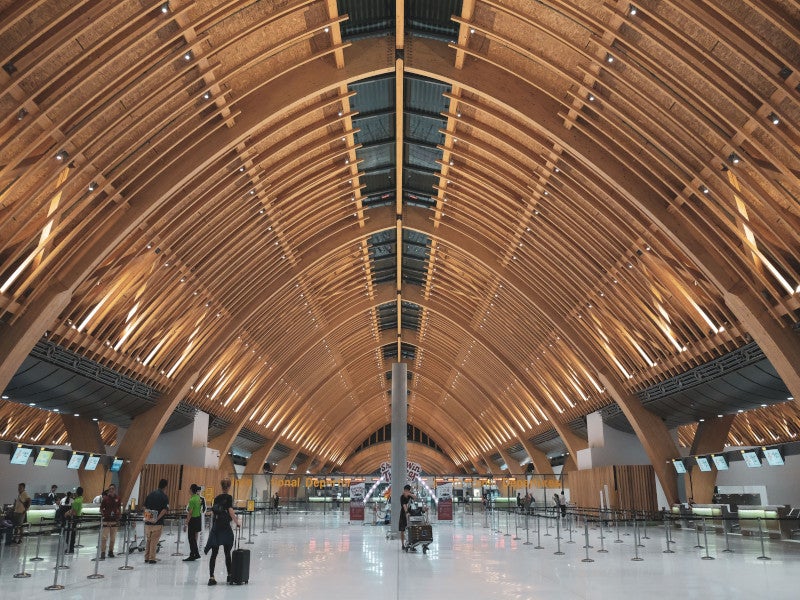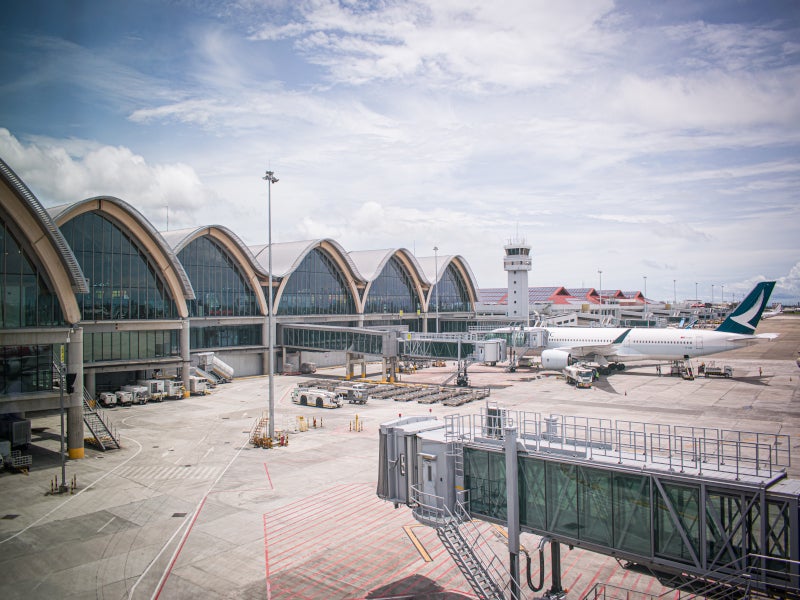Mactan-Cebu International Airport (MCIA), developed over 797ha in Lapu-Lapu City on Mactan Island, is the second largest airport in the Philippines, after Ninoy Aquino International Airport.
The airport is managed by the Mactan-Cebu International Airport Authority (MCIAA), a government-owned agency of the Philippines Department of Transportation (DOTr).
The airport expansion was part of the Philippines Government’s large-scale public-private partnership (PPP) initiative to establish a sustainable transport system.
Philippines-based Megawide Construction and India-based infrastructure developer GMR Group formed the GMR Megawide Cebu Airport (GMCAC) consortium to manage and develop the airport for a period of 25 years, under the government’s PPP programme.
The 25-year build-operate-transfer (BOT) concession agreement covers the construction and operation of T2 for international flights, the rehabilitation of existing Terminal 1 (T1) for domestic flights, and the construction of an apron for the new passenger terminal. It also includes the development of other landside amenities such as parking, 149 check-in counters and a baggage handling system at the airport.
Construction of Terminal 2 began in June 2015 and opened to passengers in July 2018. The Terminal 1 rehabilitation works were fully completed in August 2019. The marker of the upgraded terminal was unveiled in January 2020.
With an estimated investment of 14.4bn pesos ($320m), the project peaked passenger traffic from seven million in 2013 to 12.7 million in 2019. The airport witnessed passenger traffic of 5.5 million in 2022.
Mactan-Cebu International Airport terminal details
Previously, MCIA’s T1 had two separate terminals for international and domestic operations. The international terminal has a total floor space of 19,950m² and the domestic terminal has a floor space of 18,575m².
The airport also has a general aviation terminal with a space of 19,100m². The terminals’ total passenger handling capacity is around 4.5 million passengers a year with facilities such as six gates, four air bridges and five baggage claim belts. There are four airport hotels available by the terminal. The international pre-departure hall in the terminal can oversee up to 2.5 million people a year.
Mactan-Cebu International Airport new Terminal 2 details
MCIA’s T2 supports T1, which was converted for domestic use after the completion of T2. The development enabled the conversion from a local airport to a world-class international hub, serving as the primary gateway to the central Philippine area and as the southern hub of the air transportation system in the country.
T2 is a three-storey building, which occupies an area of 65,500m² with separate arrival and departure areas. The departures area comprises four check-in halls with 48 computerised check-in counters, whereas the arrivals level has seven passenger boarding bridges, which can also be expanded to 12. The new terminal features 12 escalators and 15 elevators facilitating free movement of passengers.
The terminal is designed to manage up to five million international passengers a year. The modular approach of the terminal allows for seamless future expansion to eight million passengers per annum within a decade. It features 11 contact stands and 17 remote stands, and there are plans for an additional 20 contact stands in the future.
In phase one, the airport has the capacity to cater to 15.8 million passengers annually and has been designed for future growth to accommodate up to 28.3 million passengers in phase two.
MCIA Terminal 2 design details
MCIA’s T2 features an undulating roof structure made of glued laminated (glulam) timber wood arches spanning at every 30m distance. Three-layered glass panels enclose the airport to effectively block daytime heat and reduce external aircraft noise. A 19m-long link bridge canopy at the terminal’s departures area protects passengers from inclement weather.
The flooring is made from white concrete terrazzo, featuring embedded fragments of mother-of-pearl. The design aims to conjure the serene ambience of Cebu’s sandy beaches. It serves as a notable element within the airport, offering a striking contrast to the high-ceiling timber roof arches and expansive glass windows.
MCIA Terminal 2 amenities
Passenger amenities at MCIA’s international terminal include a public flight information display system, duty free shops and a departure lobby. Retail services are available in the new terminal building. The domestic arrival and departure areas are spacious and include baggage conveyors, hotel and resort accommodation, restaurants, and gift shops.
Other terminal amenities include Rapiscan baggage X-ray machines, cargo areas, cargo loading equipment, and entrance canopies.
Terminal 1 renovation
The airport operator embarked on a 1.8bn pesos ($35.25m) expansion of T1 to complement the resort-airport design concept of T2 and improve passenger experience. The project aims to improve operational efficiency while increasing handling capacity to 11.7 million passengers a year.
The improvements included the expansion of the pre-departure area, improved vehicle drop-off area with four main taxiways and flight information displays.
The Airport Village, created as part of the project, provides an open atmosphere for meet and greeters. It is connected to the pre-departure area.
The renovation also added an arrivals lounge, operated by Plaza Premium Lounge, which already has another facility at T2. Covering an area of 3,000ft², the new lounge is located in the domestic arrivals section of T1 and can accommodate 80 guests.
In addition, the airport installed four automatic tray retrieval systems (ATRS) in the security check area of the terminal.
Maintenance facilities at Mactan-Cebu International Airport
Macro Asia Airport Service provided fixed-base operations (FBOs) at the Mactan-Cebu International Airport while MIASCOR Ground Handling supplied ground-handling services. The airport is well-equipped with category VIII rescue and firefighting systems.
Ground transportation and parking
The airport has several ground transportation facilities available. Bus services are available to various destinations from the airport’s Cebu north and south bus terminals. Car rental companies are based in the domestic arrivals area. The airport features both short-term and long-term parking, accommodating a total of 750 cars.
Contractors involved
Integrated Design Associates (IDA), an architectural design company, provided design-focused architecture for the construction of Mactan Cebu International Airport’s T2.
The project was also supported by an architecture design from regional architect ASYA Design.
Arup, a design company, and IDA collaborated on the project in July 2014. Arup provided comprehensive services for the development of T2, including the use of BIM technology, aviation planning, airfield engineering, transportation planning, bridges, civil, electrical, facade, fire, roads, mechanical, and structural engineering.
Mott MacDonald, a global engineering, management and development consultancy, engaged in supervising the project, acting as the lenders’ technical adviser (LTA) and evaluating asset condition, design, environmental aspects, and financial model.
Rubner a wood engineering company, supplied 4,500m³ glulam for an undulating barrel roof, spanning 30m and standing 15m tall. They also manufactured 23m-long arched truss parts, adhering to European standards, ensuring a strong and durable structure.
LIGHT PLAN, a lighting consultancy and designer, delivered the arches with narrow beam uplights mixed with tiny downlights for the general lighting of T2.
Terre Armee and Freyssinet, experts in soil, structural, and nuclear engineering, collaborated on Mactan-Cebu International Airport Terminal expansion, renovation, and amenities development. They used Reinforced Earth® technology for cost-effective and efficient solutions, constructing seven MSE walls and a true abutment.




