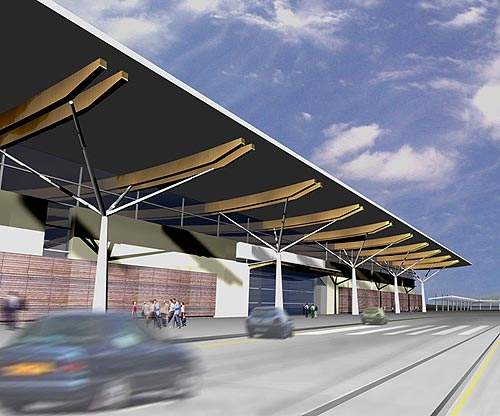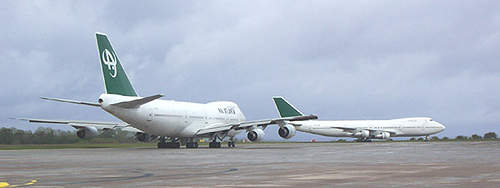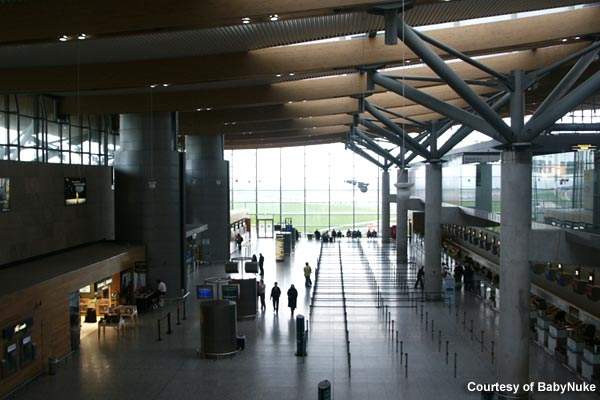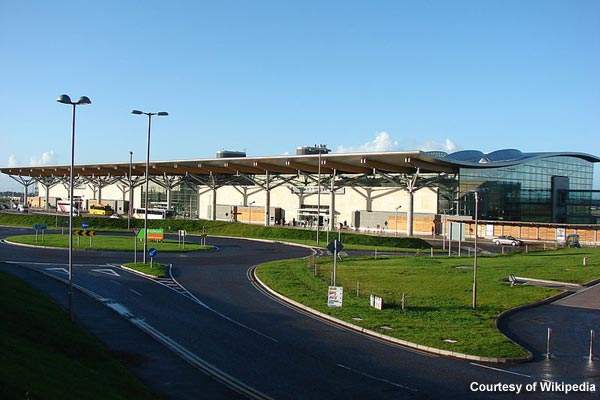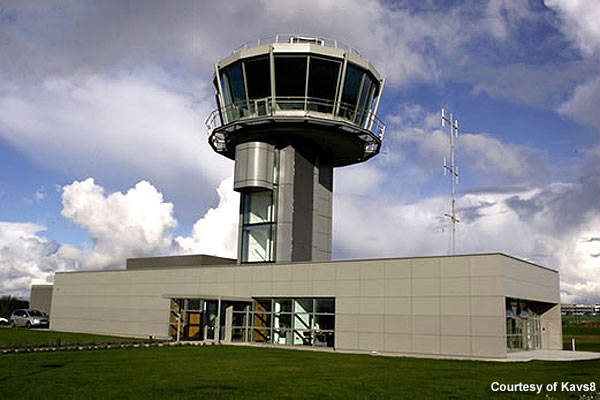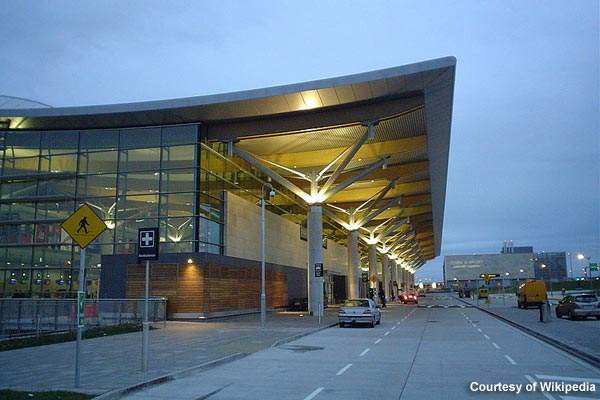Aer Rianta has completed the construction of a new terminal and other supporting infrastructure at Cork International Airport, Republic of Ireland. The 28,300m² expansion was carried out in response to increasing passenger figures; a 13% increase from 2002 to 2003 and a 6% increase from 2001 to 2002.
In 2008, a record high of 3.25 million passengers used Cork Airport. Passengers numbers, however, decreased by 15% and the airport handled just 2.77 million passengers in 2009.
The new terminal has the capacity for three million passengers annually, with further expansion plans to cater for potential growth of up to five million passengers each year; the old terminal’s capacity was a mere 1.1 million passengers per year.
The Cork Airport development programme required an investment of €144.3m. The ground-breaking ceremony on 26 June 2003 was attended by Prime Minister Bertie Aherne. The terminal opened for operations on 15 August 2006.
The Government of Ireland owns the airport and it is operated by the Dublin Airport Authority (DAA).
Cork airport terminal features
The airport’s new terminal building has 25,000m² of floor space – more than double that of the existing one.
The terminal is built slightly to the north of the existing terminal building and includes 30 check-in desks, new state-of-the-art hold baggage screening facilities, five luggage belts (two outward and three incoming), new bar and catering facilities, and one airbridge.
The new terminal building is almost three times the size of the original airport. Self-serve kiosks are set up opposite to the check-in desks at the airport. A special baggage retrieval system is also installed.
Cork airport runways
The airport features two runways. One runway (17/35) is 2,133m (6,998ft) long and is asphalt surfaced. The other runway (07/25) is 1,310m (4,298ft) long and built of concrete and asphalt.
Airport contractors and construction
The contract for the expansion was awarded to Jacobs International Engineering, in conjunction with airport designers HOK International. Jacobs was responsible for project management, architecture and engineering. The building contract was awarded to Rohcon Ltd, who was responsible for the construction of the terminal building and other infrastructure construction. Edward Cotter Associates are the quantity surveyors on the project.
A new 630-space, three-storey car park with a covered connection to the terminal building was constructed at a cost of €15m. Further to this, the surface car parking facilities have been extended to include a further 1,500 spaces and upgraded to give more accessibility. The fire station has been upgraded along with utility services such as power and water.
Airport roof and building materials
The terminal building is constructed of glass, steel and timber to make the best use of natural light and to maximise the space available in the terminal. The roof of the terminal building was subcontracted by Jacobs Engineering to Buro Happold, a specialist structural engineer, and HOK International, a specialist architect. The roof is constructed of timber and rod bowstring beams on four-limbed tree columns supporting a lightweight single-span curved roof deck.
Other airport projects
Construction had already been completed on a €11.5m apron extension as well as new taxiways at the airport, including parking stand facilities for wide-bodied cargo aircraft. It is thought a second apron will be needed in the near future due to the increase in cargo and corporate jet business.
A new air traffic control tower has also been constructed on the western side of the airport along with improvements to the airport’s road network. The control tower was constructed by Irish Aviation Authority (IAA) and cost approximately €7.5m, which was funded by the IAA itself. Construction began in August 2007 and was completed by June 2008. Upon testing of the new equipment, the tower was officially opened on 20 October 2009.
A new in-flight catering building has been constructed by Alpha, an international in-flight catering company, to upgrade its facilities at Cork Airport at a cost of €2.5m.
Cork airport future plans and projects
By 2006, Cork Airport had the facilities to accommodate more than three million passengers per year as Aer Rianta hoped. Plans formulated for the next phase of the expansion included making provisions in the multi-storey car park design to add another three storeys.
There were plans to add a further two airbridges to the terminal by 2007, as the projected target for passengers during that timeframe was over five million per year. The terminal was, however, built with just one airbridge but has the provision to accommodate further airbridges in future.

