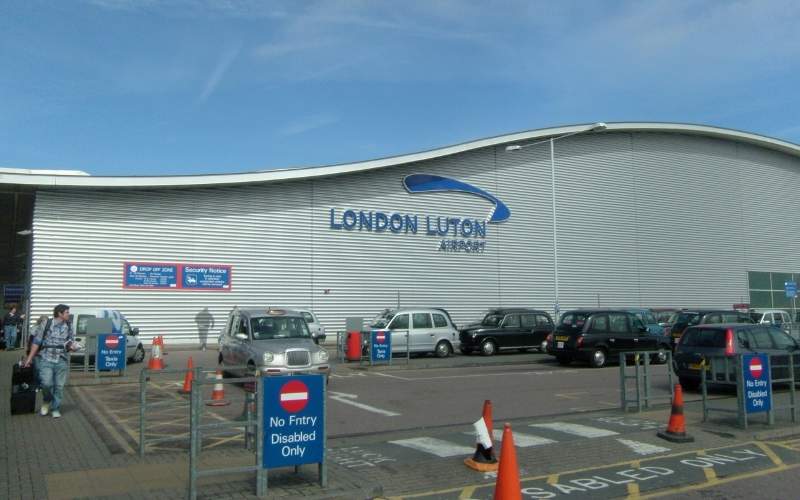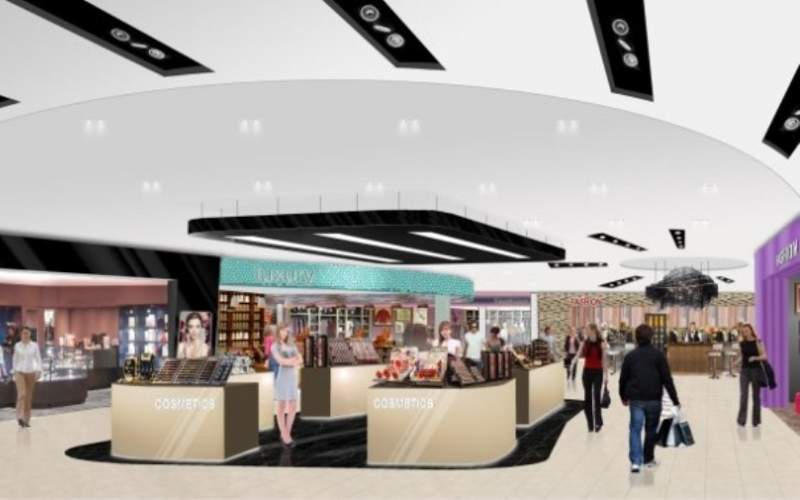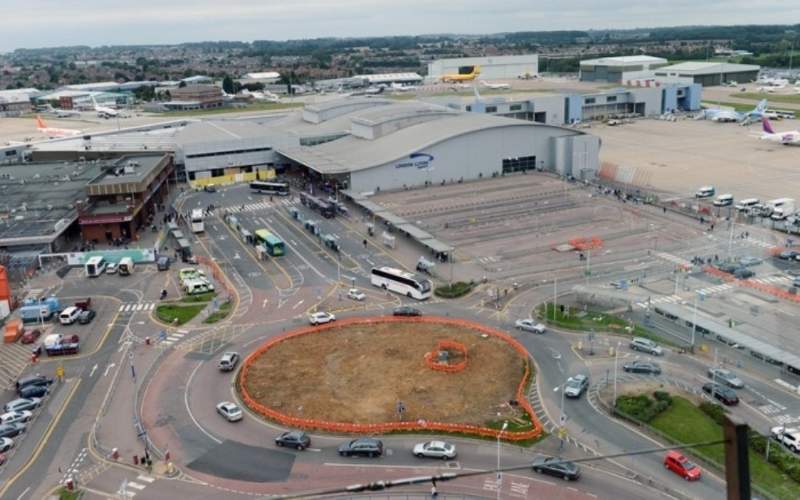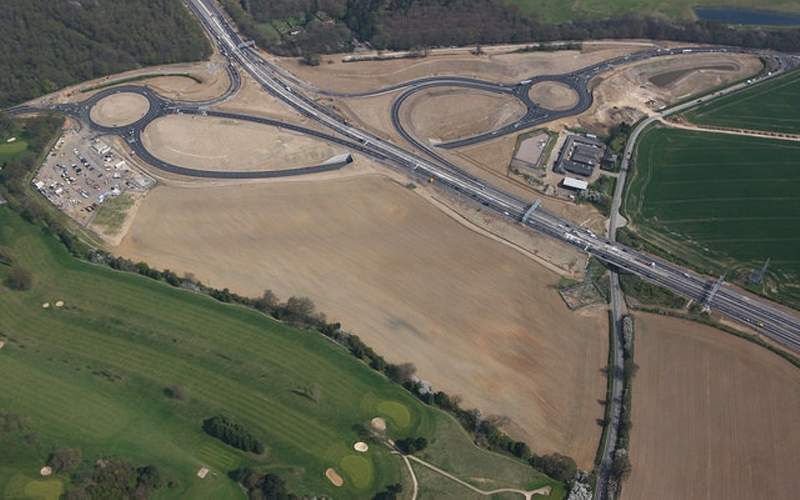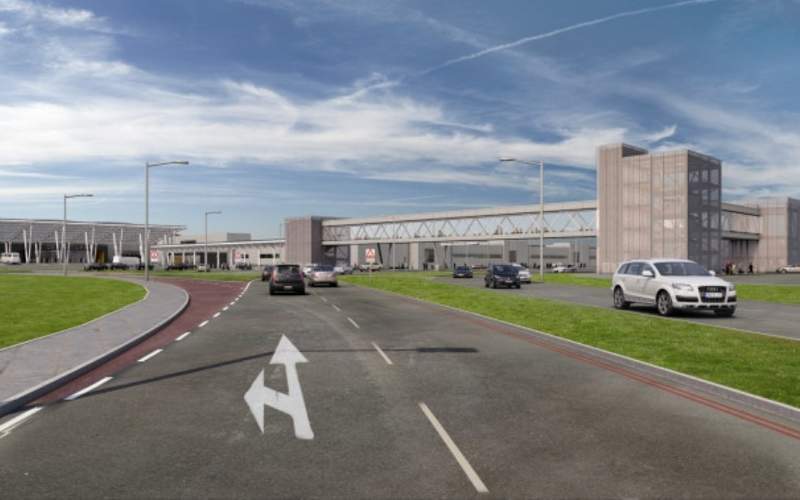London Luton Airport (LLA) is one of the biggest airports in the UK.
The airport’s operator, London Luton Airport Operations, in association with Luton Borough Council, initiated the redevelopment of passenger terminal at the airport in January 2016. The project was approved by the city council in July 2014.
The £150m ($196.5m) redevelopment project is critical for increasing air travel demand in London, the South East and South Midlands over the next two decades.
Phase one of the redevelopment project was completed in July 2017. The airport handled 15.8 million passengers in 2017, an 8.6% increase compared to the previous year.
The expansion will increase the annual capacity of the airport by 50% to 18 million passengers a year by 2020. It will also significantly improve the passenger experience at the terminal.
According to a report published by independent consultant Oxford Economics, the project will add £1bn to the UK economy and create approximately 10,000 jobs by 2030.
Details of the terminal redevelopment at Luton airport
The expansion, modernisation and remodelling of the terminal building will be conducted in three phases. Existing capacity in areas including security search, immigration and baggage reclaim will be doubled as part of the project.
It will create space to accommodate up to 20 security passenger screening lanes and 15 immigration lanes, as well as eight international passenger reclaim belts and one domestic belt.
Existing retail space will be doubled to more than 8,700m² and will feature new shopping and dining options. It will incorporate 43 new retail spaces, built over 7,000m².
The entire retail space will be divided into four zones for luxury, affordable luxury, high street, and food and beverage outlets. The retail area will also feature a 1,700m² walk-through duty-free store.
A new £1m executive lounge will be developed with snooze pods and spa facilities alongside the new retail space. Additional capacity will be provided for seating and circulation in the departures lounge areas.
Passenger walkways will be installed with 150 large-scale artworks that depict the destinations served by the airport.
Another significant improvement to the terminal building is the construction of a new two-storey pier (Pier B) for boarding and disembarking. An associated link building will also be constructed to the southeast of the main terminal building.
The pier will serve arrivals and departures by upgrading the four existing remote stands and contact stands. Four new remote stands will also be created with four new pre-board and business zones.
The building linked to the pier will contain roughly 7,000m² of floor space, as well as segregated movement corridors for arriving and departing passengers, waiting areas, toilet facilities, and two food and beverage units.
Improvements to ground transportation
Rail and road services to and from the airport will be upgraded as a part of the redevelopment project.
Construction of a £200m ($260.2m) mass passenger transit link (MPT) was approved in July 2017. The 2.25km-long MPT will connect the airport terminal with Luton Airport Parkway (LAP) station, when completed in 2021.
The road from the Holiday Inn roundabout to the central terminal area will be converted into a dual carriageway, improving access around the terminal.
The public transport area adjacent to the terminal will be adjusted to avoid conflict between buses and pedestrians. Space will be added to accommodate the anticipated growth in public transport use at the airport.
Oyster card services were introduced through to the terminal building.
Luton airport parking improvements
A new multi-storey car park was constructed adjacent to the existing long-term car park to provide additional car parking at the airport as part of the first phase of the project. The facility is connected to the terminal with a covered pedestrian walkway.
The new car park has four storeys and is 150m-long and 75m-wide. It includes approximately 1,700 multi-storey parking spaces, and 1,000 surface parking spaces.
Key players involved with the redevelopment project
UK-based McLaughlin & Harvey has been appointed as the principal contractor for the terminal redevelopment.
Whitemountain, part of the Lagan group, is managing the construction and civil engineering of the first phase of the redevelopment project. The contract includes development of landside infrastructure and transport facilities.
The car park is being constructed by Buckingham Group, a local construction company.
Ryebridge secured a £7m contract for the construction of four new aircraft stands and a new taxiway extension in March 2017.
Trueform was awarded a contract by Luton Airport to deliver reactive wayfinding signage across the site.

