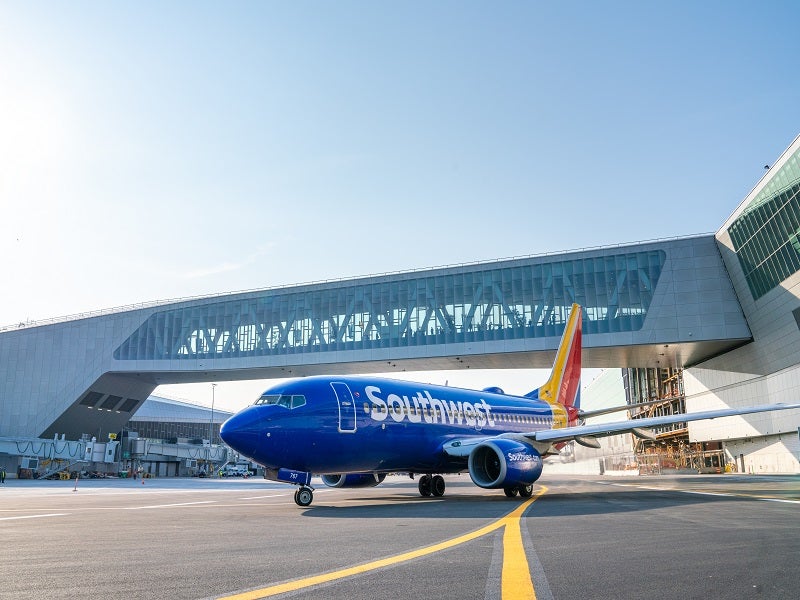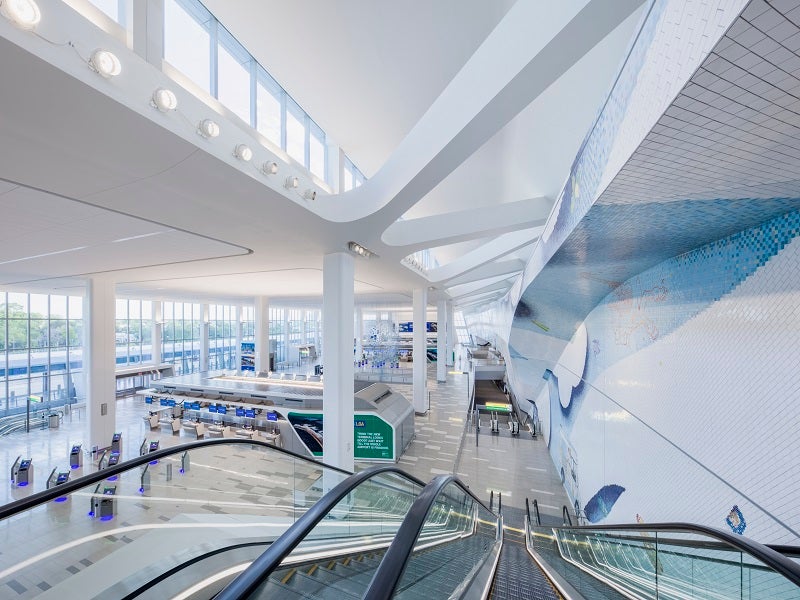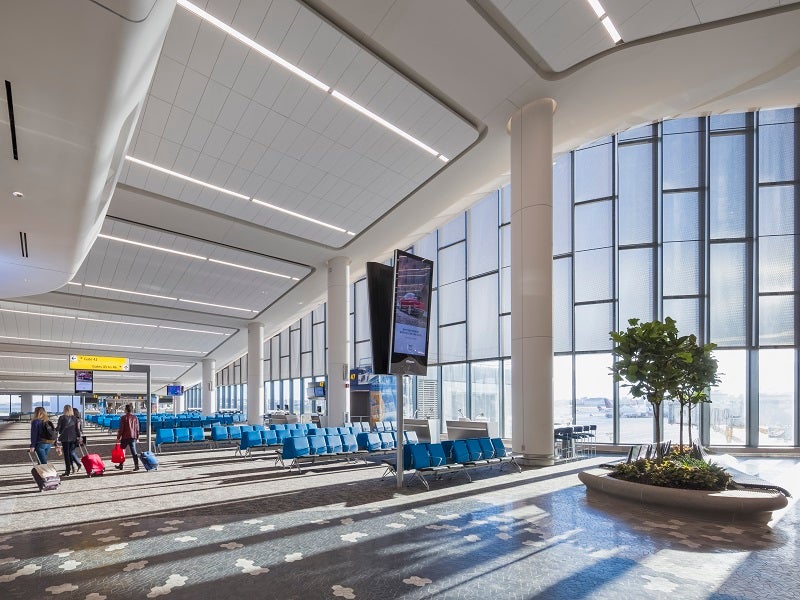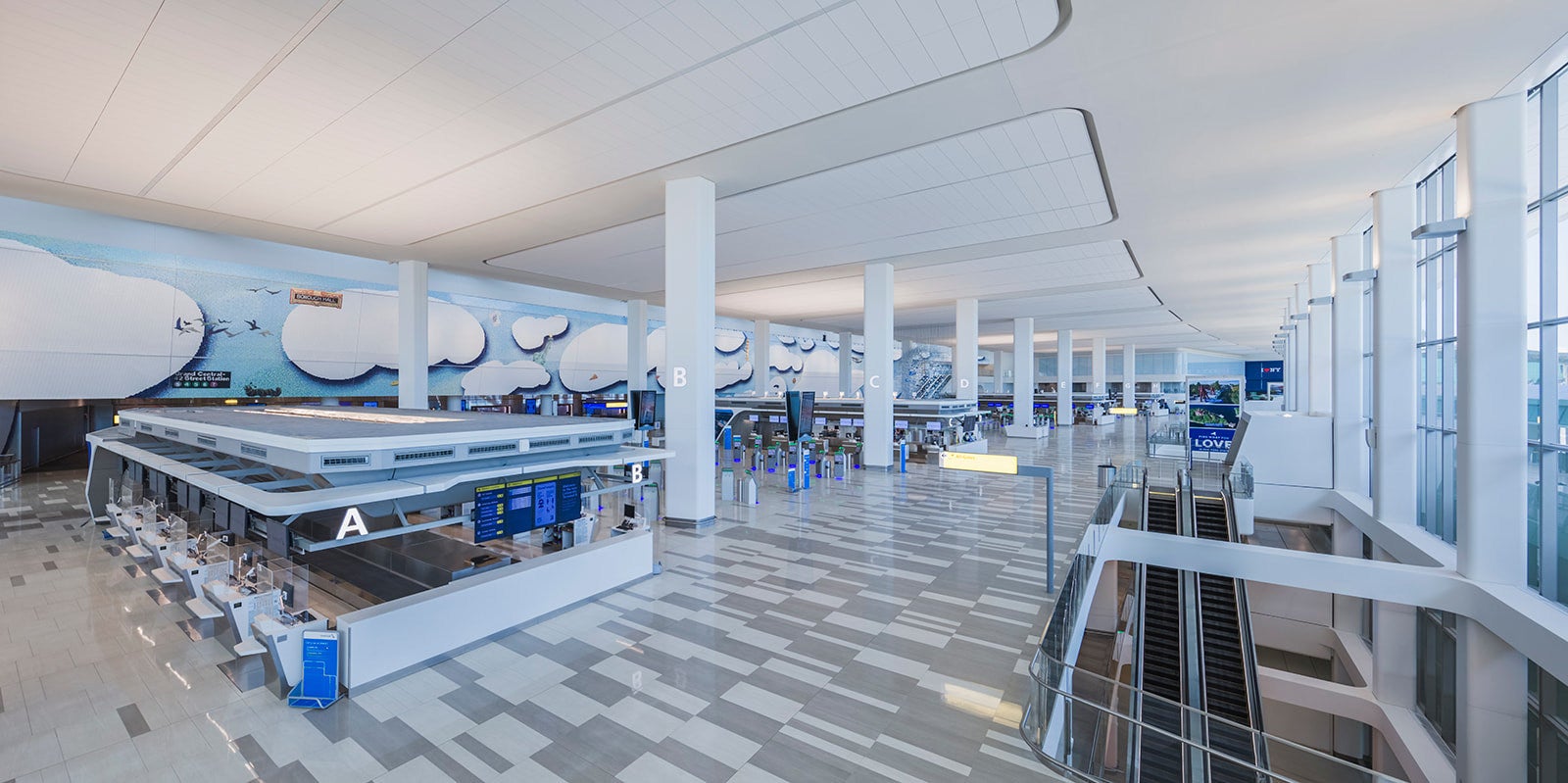LaGuardia Airport’s Terminal B redevelopment, initiated in June 2016, is a key component of New York City’s plan to revamp the airport into a premier transport hub.
The $4bn project, executed by the Port Authority of New York and New Jersey and LaGuardia Gateway Partners (LGP), is one of the largest public-private partnerships in US aviation history.
It is a part of the $8bn redevelopment of the entire LaGuardia Airport. Overall, the airport overhaul is set to create 18,000 jobs and stimulate more than $6.5bn in economic activity.
Despite ongoing operations at the Central Terminal Building (CTB), the new Terminal B construction progressed with minimal disruptions, culminating in the completion of the western skybridge in January 2022.
The two final gates and the remainder of the taxiway became operational in July 2022, which was followed by the demolition of the existing CTB.
The terminal’s design earned the UNESCO Prix Versailles award in 2021.
Need for new terminal at LaGuardia Airport
LaGuardia’s Terminal B, built in 1964 for eight million annual passengers, was overwhelmed by 14 million users prior to its demolition, leading to severe space limitations and delays.
Congested landside areas, inadequate traffic lanes, and outdated gate designs for modern aircraft further hindered operations. To address the inefficiencies and accommodate future demands, a comprehensive redevelopment was proposed to unify the terminal, expand access, and enhance passenger amenities.
Details of the new terminal at LaGuardia International Airport
The new terminal spans 1.35 million square feet and boasts state-of-the-art facilities, including 35 gates and dual pedestrian bridges connecting to island concourses. The Grand Central Parkway, a light-filled atrium, links the terminal with Terminal C.
Terminal B’s Headhouse, an 850,000ft² structure, serves as the main four-storey departures and arrivals hall. It features 60ft ceilings and a glass facade, allowing natural light inside.
The ground floor handles ground transportation, the second floor houses the arrivals hall and baggage claim, the third floor is designated for passenger check-in, and the fourth floor includes concourse bridges, retail, and dining options.
The Headhouse integrates seamlessly with the west parking garage, new concourses, and the Central Hall. Pedestrian bridges, each 482ft long and 60ft high, allow aircraft to taxi in and out of gates efficiently.
The Eastern Concourse’s floor-to-ceiling windows provide ample natural light and feature a children’s play area and a nursing room. The terminal’s design enhances airline circulation and gate flexibility, reducing delays. Interiors are designed for easy navigation and efficient passenger flow, with additional space allocated for security to minimise wait times.
The terminal also includes diverse food, retail, and beverage outlets, reflecting regional and national tastes, and waiting areas with increased seating capacity.
Parking and other infrastructure
A new seven-storey parking garage, covering 1.14 million square feet and providing 3,100 spaces, opened in February 2018. The garage, with 2,400 spaces for personal vehicles, features a real-time intelligent parking guidance system.
A dedicated level for car services such as Uber and Lyft includes 50 indoor loading zones. The project also added approximately 13km of new roadways and 18 bridges more than 4km, enhancing connectivity.
Sustainability features of the new terminal
The new terminal’s design prioritises sustainability, achieving Leadership in Energy and Environmental Design (LEED) v4 Gold certification and the Envision Rating System for its eco-friendly construction.
Recycled debris from the demolished Terminal B garage was used in the terminal’s reconstruction. Water savings exceeded 43%, and energy costs were cut by 18%.
The design incorporates reduced window glazing, lower lighting power density, and solar hot water heaters. A reflective light-coloured aluminium membrane roof and daylighting controls minimise cooling loads and artificial lighting. The baggage handling system, with its energy-saving technology, operates only when in use, contributing to a 37% energy reduction.
In April 2022, 3,500 solar panels were installed at LaGuardia Airport’s parking garage as part of a solar energy initiative.
Contractors involved
LGP, a consortium comprising the Vantage Airport Group, Skanska and Walsh Construction joint venture (JV), Meridiam, and the WSP, HOK, and Parsons Brinckerhoff design JV, secured the contract for the terminal’s design, build, operation, and maintenance, marking the state’s largest public-private partnership.
Vantage Airport Group, Skanska, and Meridiam handled development and equity investment, with the Skanska-Walsh JV providing design-build services.
WSP, HOK, and Parsons Brinckerhoff offered design services while Vantage also managed terminal operations.
Thorton Tomasetti, an engineering consultant based in the US, provided structural, facade, blast protection, and vehicle mitigation design services.
STV was contracted for construction management and commissioning, and Arora Engineers led fire/life safety engineering.
McLaren Engineering Group, a civil engineering services group based in the US, designed the facade system, including steel mullions and a glazed cassette panel system, and offered structural design and thermal analysis for the curtain wall.
Siemens’ Building Technologies Division deployed intelligent infrastructure solutions, including building automation and fire/life safety systems.
Gramercy Group, a demolition contractor based in the US, handled demolition and abatement for the former P2 garage and Terminal B concourse.
The Hawkins law company served as underwriters’ counsel for project financing while Introba (formerly Integral Group) provided commissioning consulting for mechanical, electrical, and speciality systems. Other contractors included Josef Gartner and Procore.






