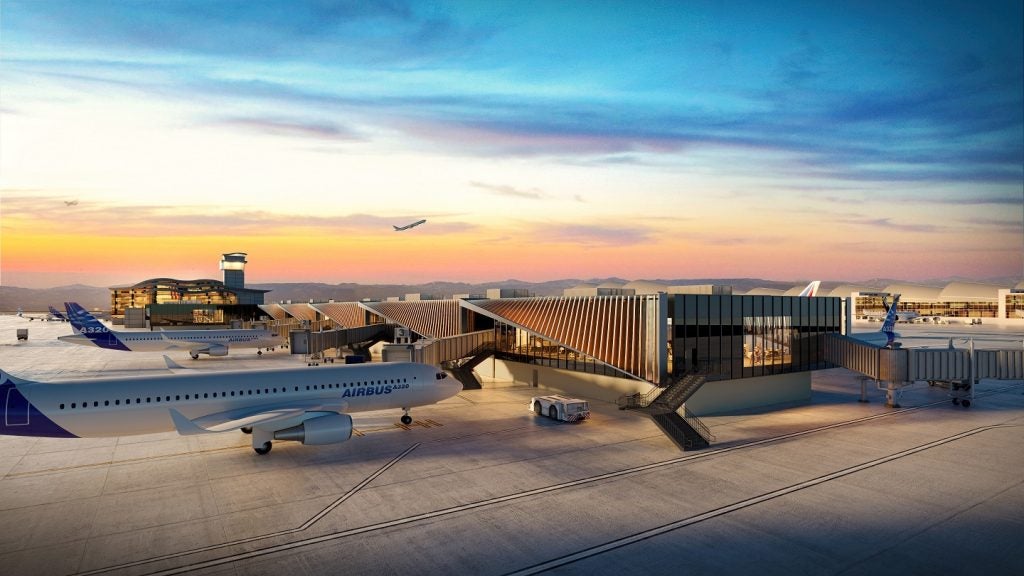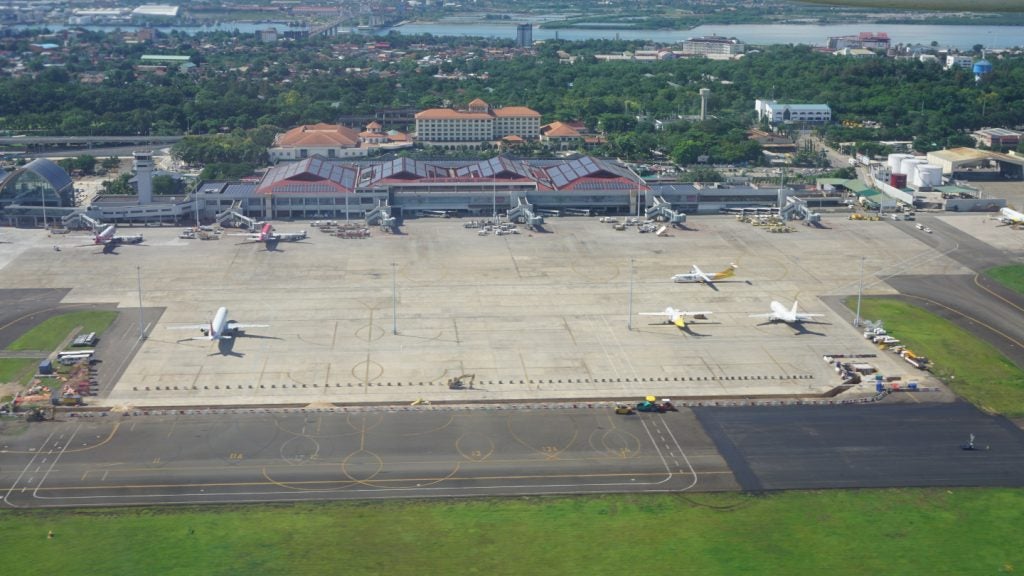The King Fahd International Airport (KFIA) also known as Dammam International Airport, is located in Dammam, the capital city of Eastern Province, Saudi Arabia. Occupying an area of 776km², it is the third largest airport in the country in terms of passenger volume.
Named after King Fahd bin Abdulaziz Al Saud, the airport was completed in multiple phases over several years, with the first commercial flight taking off in 1999.
The airport is managed by Dammam Airports Company (DACO). It handles more than ten million passengers a year.
King Fahd International Airport location details
The King Fahd International Airport is located approximately 22km northwest of Dammam and is well connected by Dammam-Riyadh Highway and Abu Hadriyah Highway.
The main King Fahd Road is also connected by two major three-lane and two-lane highways.
King Fahd International Airport development background
Plans to construct the airport began in 1970. Construction work was started in 1983 and the airport opened for commercial operations in October 1999.
The airline operations were shifted from the former Dhahran International Airport, which currently serves the Royal Saudi Air Force’s King Abdulaziz Air Base, to KFIA.
The airport serves all the cities of the Eastern Province besides the main urban centres, Al Khobar, Dhahran, Dammam, Ras Tanura, Qatif and Jubail Industrial City.
37 renowned airlines provide services at the airport. They connect Dammam city with Europe, Southeast Asia, South Asia and the Middle East.
Masterplan
The master plan design was completed between April 2008 and October 2009.
The master plan involves an expansion of terminals and other facilities of the airport to meet international requirements till the year 2038. The passenger handling capacity of the airport is aimed to be increased to 16 million per year.
King Fahd International Airport development details
The airport is designed to handle roughly 12 million passengers and 125,000t of cargo per year. The buildings occupy an area of 43km², which is 5.6% of the total airport size.
The KFIA includes a residential community accommodating 3,000 people. A mosque for 2,000 worshippers is built above the car parking facility.
Designed with a combination of modern and Islamic style architecture, the mosque is situated at the centre of a 46,200m² landscaped area.
It is easily accessible from the passenger terminal via two air-conditioned bridges having moving belts. A third open bridge also connects the mosque.
A 39,500m² double-storey cargo building was opened in 2015. It can handle 94,000t of cargo a year and is designed to allow full automation and expand the capacity to 176,000t a year.
Terminal features
The 327,000m² passenger terminal building is a six-level structure. The third floor is for arrivals, the fourth floor is for boarding, the sixth floor is for departures and others are for passenger service.
The passenger terminal has a three-level concourse building with 15 gates designed to allow future expansion. The facilities include 11 fixed passenger boarding bridges, which will be increased to 31 in the future.
The 15 gates serve as the boarding bridges for international and domestic flights. The terminal also has several customer counters. 66 counters are used by Nas Air and Saudi Arabian Airlines, 44 counters are for foreign airlines and the remaining serve the immigration and customs departments.
Luxuriously furnished, the 25,000m² Royal Terminal at the airport is reserved exclusively for the Saudi Royal Family and VIPs such as Heads of State, Kings and government officials. The terminal is connected to the aircraft via four bridges.
Facilities at King Fahd International Airport
The terminal’s arrivals level has restaurants, banks, cafes, a gift shop and a taxi stand. The mezzanine level features a library and a presentation room apart from a viewing gallery and a restaurant.
The departures level includes a children’s play area, Tashrefat meet and greet services and restaurants. In June 2010, Saudi Arabia’s General Authority of Civil Aviation (GACA), a part of the Ministry of Defense and Aviation, opened a new smoking room in the departures area. Both the arrival and departure areas have many currency exchange shops and ATMs.
The terminal houses a number of restaurants and cafes, speciality retail shops and duty-free shops.
Maintenance facilities
The maintenance facilities include 20 support buildings for the airlines and the airport. The Saudi Arabian Oil Company, Saudi Aramco supplies and maintains the fuel facilities for the aircraft. They are accommodated in the general aviation terminal located to the east of the KFIA.
Fuel installations include six tanks of 40,000 barrels capacity, loading stations, filters, pumping equipment and an oil distribution valve network. The fleet of fuel tankers provides regular fuel supply to all commercial aircraft.
The 17,287m² catering building in the airport can prepare meals for 8,000 aircraft and 1,000 airport personnel per day. The single-storey food preparation facility can also handle 300 meals for Royal Pavilion, a reception hall exclusively meant for the King, Royal family and their personal guests.
The airport houses a 215,579m² plant nursery with 36,400m² of green fields and three greenhouses. It supplies the plants required for the landscaping of the airport.
Check-in and screening
The check-in counters are located on the departure level. There are three counters for Saudi and domestic carriers and three for foreign carriers. A self-service check-in counter is available for Saudi Arabian Airlines.
Centralised security screening is conducted at the international and domestic departure areas. Screening facilities for baggage checking are also available.
King Fahd International Airport runways
KFIA has two parallel runways capable of accommodating larger aircraft including Airbus A340-600 and Boeing 747-400. In 2009, the airport had passenger traffic of 4.1 million and handled cargo of 82,944t. The aircraft movements recorded during the year were 41,079.
The two parallel runways (16R/34L and 16L/34R) are 4,000m (13,123ft) long and 60m (197ft) wide with associated taxiways and aprons built parallel to them. A cross taxiway links the two runways, which are 2,146m apart, allowing simultaneous take-off and landing. There is also space for a third parallel runway.
King Fahd International Airport air traffic control
The KFIA has an 85.5m (281ft) high control tower comprising the air traffic control level, a mezzanine level for technical and communication equipment and another mezzanine level for amenities. It has a total floor area of 7,960m² (85,700ft²).
Parking and car rental facilities
The airport has a three-storey car parking building with space sufficient for 4,500 cars. The 176,752m² facility can be directly accessed from the passenger terminal via the main roads. Additional parking is available in two open spaces. Many car rental companies with separate counters at the terminals also offer round-the-clock services.
Contractors involved
Bechtel was responsible for the master planning, project management, construction management and engineering design of the airport. The company was contracted by the International Airports Projects division of the Ministry of Defense and Aviation from 1970-1999 for a contract value of $1.4bn.
GACA appointed Netherlands Airport Consultants (NACO), an airport consultancy and engineering company, to develop a master plan for the expansion of airport facilities.
NACO in collaboration with consultancy businesses Royal HaskoningDHV and InterVISTAS also conducted non-technical studies such as investigation to increase the non-aeronautical revenues, environmental and financial-economic analysis.
Construction company Joannou & Paraskevaides was responsible for the construction of the terminal building with modern equipment such as moving sidewalks escalators, concourse building, administration building, aircraft docking, ATC and support facilities. The value of the contract was $296m. Leslie E. Robertson Associates, a structural engineering design company, was the structural engineer.
Safari O&M, an operations and maintenance company, is responsible for the airport’s overall maintenance and operation.
In November 2008, GACA awarded S$65m ($42.8m) management contract to Changi Airports International for providing operations management services at the KFIA. The tenure of the contract was six years.
Ineco, an engineering and consulting company, was chosen to develop the master plan for the airport in 2017. The master plan is aimed at expanding airport facilities to cater to the growing passenger demand.
Arconas, an airport furniture and seating company, was responsible for the installation of its Bernu Aero seats at the airport.
Zahran Maintenance and Operation Company, an operations and maintenance services provider, signed a five-year contract with DACO in 2021, for the operation and maintenance of airfield services at the airport.










