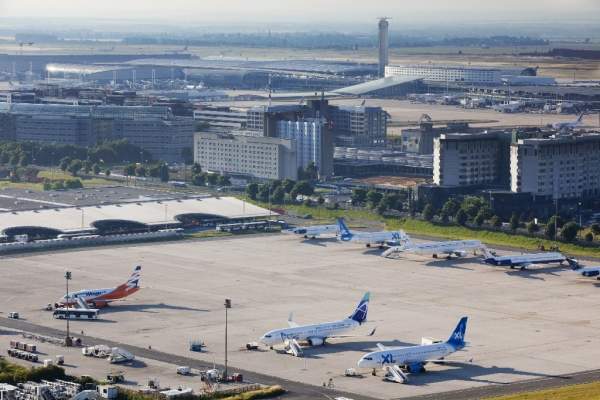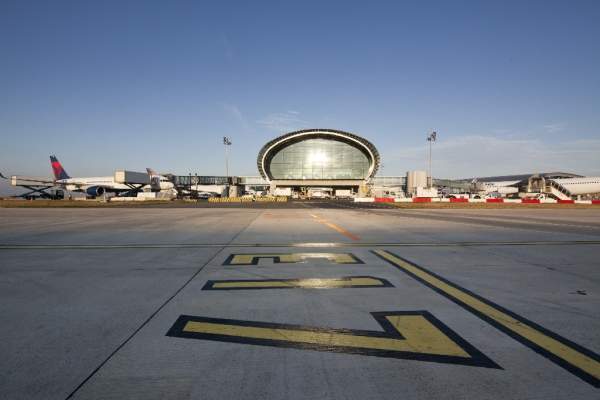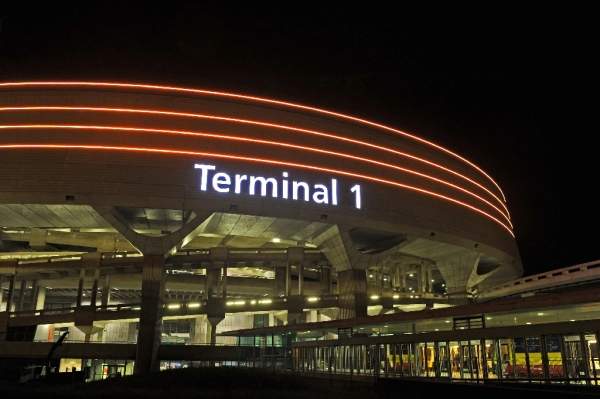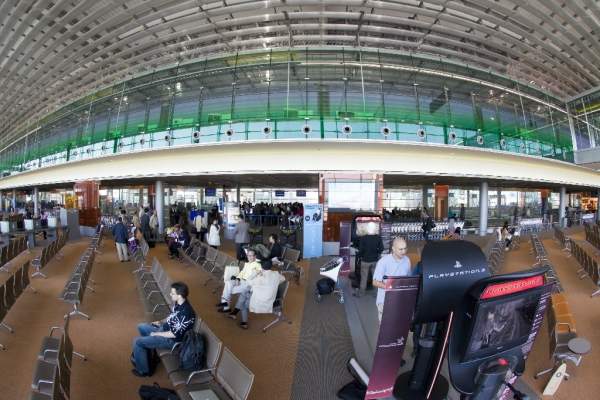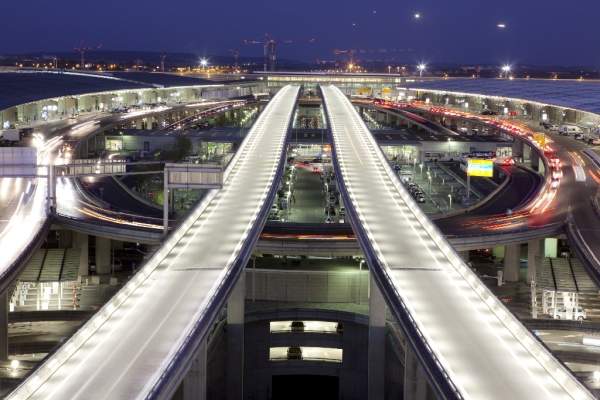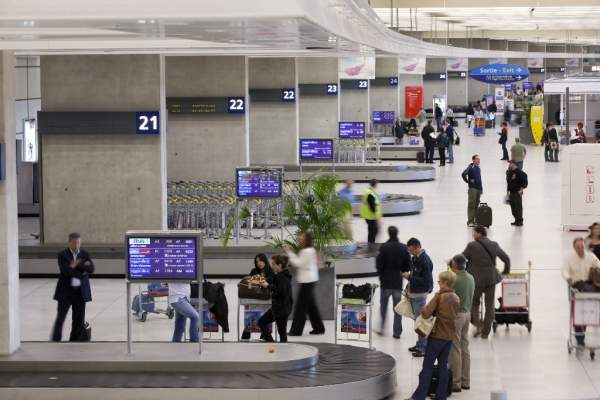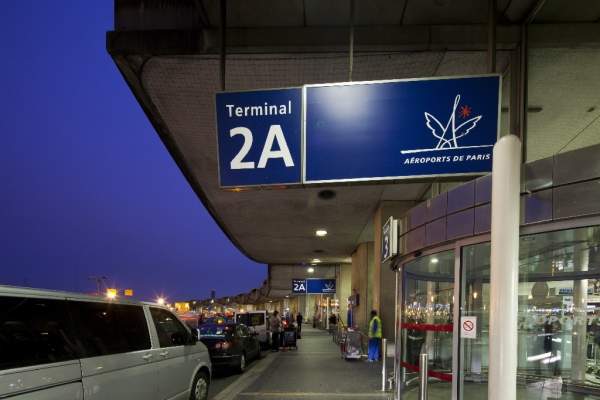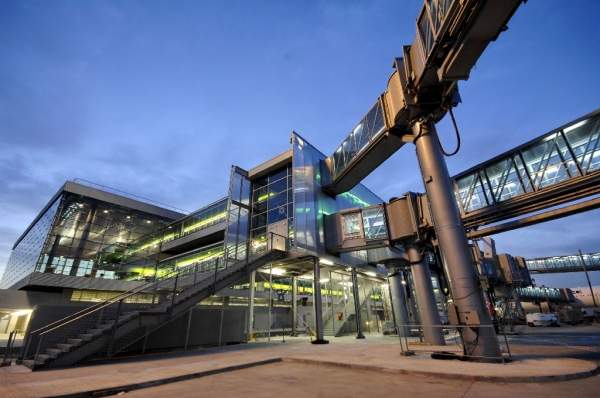Charles de Gaulle (CDG) Airport in Roissy, north of Paris, is undergoing expansion, while recovering from the tragic events of May 2004 when part of the roof of Terminal 2E – the most recent expansion project at the time which opened in June 2003 – collapsed, killing four people and injuring many others.
Charles de Gaulle International airport is one of the largest airports in the world and one of the major hubs in Europe.
The airport is very conveniently situated in Europe, being only 45 minutes from Paris by Regional Rail (RER) and from there to the rest of Europe using the excellent French TGV high-speed rail system. CDG airport is also well placed for the A1 road, a main link to Paris, Lille and Belgium.
Air France believes that the future of European aviation lies at Charles de Gaulle airport where there is ample room to expand. Frankfurt and Schipol are very popular hubs in Europe but have very limited space for expansion. They are both at full capacity. Growth is hindered everywhere because terminals are too small or there are too few of them.
Furthermore, runways are too short or are situated too close together; Heathrow (UK), Frankfurt and Schipol all have this problem.
In 2011, the annual passenger traffic of the airport was around 60.97 million passengers and there were 514,059 aircraft movements.
Airport expansion
The airport suffers from a problem of over complexity and poor ground transportation. It is in danger of losing out to Schipol (The Netherlands) or Frankfurt (Germany) as the main hub in Europe for passengers and cargo. To address this problem, a major overhaul was launched at the airport in 2012.
The first project under the overhaul was the opening of the S4 (satellite 4) building in June 2012. The new building provides additional capacity to handle 7.8 million passengers annually. It will enable faster connecting times for transfer passengers. The terminal includes 65,000ft2 of retail space and uses the 100% automated check-in and baggage handling infrastructure of terminals 2E and 2F.
Other modifications made to the airport includes the grouping of all international flights at Terminal 2E and dedication of Terminal 2F for European flights. A building connecting Terminals 2A and 2C was opened at the airport in April 2012. The building will enable passengers to easily move from one terminal to another.
Terminal one
Terminal one (designed by the French architect Paul Andreu) is a complex circular building with seven satellites designed to allow as many planes as possible to park around them (but not designed for easy future expansion). The satellites were designed with multiple levels of waiting rooms, baggage handling and retail areas.
This terminal was originally designed to handle seven to eight million passengers a year. According to Aéroports de Paris (ADP), it handled 9.3 million passengers in 2003, which corresponds to around 20% of Charles de Gaulle’s overall traffic.
Since April 2004, terminal one has undergone a €220m renovation project. This project was divided into four main steps, each dedicated to a quarter of the building.
In 2006, the newly renovated terminal still featured the same organisation in terms of level, with the exception of the shopping and transfer levels. The shopping level now accommodates the end station of the upcoming VAL (automated airport transit system) became fully operational in April 2007.
The newly renovated area is now provisioned with check-in counters on half of its floor area. The latter area still accommodates shops and restaurants and the transfer level has also been fitted out with shops. This move allows the shops to enjoy better visibility from both departing and arriving passengers (better for business).
Star Alliance and ADP signed an agreement in principle in 2005 to create a partnership to support the alliance’s effort to build a minihub at terminal one.
VAL automatic train system
Siemens Transportation Systems and Keolis were selected in December 2001 by ADP for the construction, operation and maintenance of the automatic train system designed to handle ground services at Charles de Gaulle Airport.
The automatic transport system (ATS), known as VAL, now handles ground services at all of the Charles de Gaulle airport terminals. The system is driverless and can also handle inter-terminal transfers. Three VAL lines link the parking lots, terminals one and two and the future air terminals.
The passenger service of the VAL at CDG was opened in mid-2005. The system has been developing since opening and was expected to reach final completion in late 2006 (opened in April 2007). The VAL only offers one station in terminal two, which means that for some passengers there is a long walk (terminal 2B is one of the furthest away from the station).
Terminal two
Terminal two was designed and constructed on a linear basis. The terminal consists of a central road or corridor off which all the terminal sections are borne. This design was made with an eye to the future as it allows ample opportunity for expansion. There were initially four sub-terminals – 2A and 2B were opened in 1982, 2C in 1989 and 2D in 1993.
The second and more modern architectural phase of terminal two encompasses sections 2F and 2E, where the blunt concrete structure of the older parts have disappeared from the outside view to give way to rounded metallic and glass vaults. These satellites can accommodate three wide-body jets through six jetways.
Terminal two handled 34.7 million passengers in 2003. The extension of Terminal 2E was completed and reopened in March 2008. The already existing part was rebuilt following a partial collapse of the boarding area roof near gate E50, in May 2004.
Terminal three
Terminal three was inaugurated in the first quarter of 1990, and is dedicated to charter flight operations to and from the airport. In contrast to the other two terminals this one is characterised by its simplicity of design. It is not architecturally significant and looks like a white hangar from the outside. It was designed for charter airlines that wish to pay fewer airport fees.
This terminal can be classified as a ‘planeless’ one in the sense that passengers are brought by buses to their plane. Although there is some disruption in the boarding and deboarding processes, this approach poses less of a problem as charter airlines are less prone to time schedule constraints than regular carriers.
Terminal three has been a major success story. It was extended and renovated in the first quarter of 1999.
In 2003, it handled 4.2 million passengers – 8.7% of the total traffic at CDG. This is approximately 50% of terminal one’s traffic but terminal three takes up less than 50% of the space required by the larger terminal. Over 150 airlines use this building.
Terminal collapse and A380 development
Terminal 2E (104,000m²), constructed from reinforced concrete and 36,000m² of glass, opened in June 2003 and was hailed as a stylish triumph of innovative and practical design. The €750m complex was expected to transform Paris into the most powerful hub in Europe, ahead of Frankfurt and London.
With ten plane parking gates, the terminal’s twinned 650m-long main structures could handle ten million passengers a year. Computerised baggage systems would transport luggage with minimal error, while travellers relaxed in the bright, spacious interiors of the tubular buildings. But a little over 11 months after it opened a section of the roof near gate E50 collapsed with tragic consequences.
Moreover, the collapse dampened excitement over ADP’s plan to spend an additional €700m to expand the airport. The new 2E terminal and the nearby S3 complex, which was scheduled to open in March 2007 but actually opened in September 2008, were designed to bring new passengers to Paris by offering sleek, interconnecting structures catering to the expanding business plans of Air France and partners including Delta and Korean Air.
Commentators suggested the roof collapse might prevent the airport from servicing the new superjumbo Airbus A380 when deliveries begin in 2006, or that it might even endanger the entire A380 project, but was been dismissed as nonsense by both ADP and Airbus Industries. Charles de Gaulle (like Frankfurt and Heathrow, which welcomed the first A380 flights by Singapore Airlines), built the new S3 terminal largely custom-tailored to the A380’s needs.
Engineering and contruction for terminal 2E
Caunton Engineering manufactured the roof trusses for terminal 2E. The clients were ADP (also the architect), AMEC, ADP and Sechaud et Bossuyt (the structural engineers), and Watson and Bredy Steel (the contract installer). The overseeing engineers for the project were RFR. Partnership of Paris.
Caunton manufactured 80% of the roof trusses for Watson on this contract. The trusses were created to very exacting tolerances as they were supporting the glass panels for the roof. During the initial construction period of terminal 2E from 1999 to 2004, the checking engineering was done by Bureau Veritas. Construction was carried out by Watson and Bredy, BESIX, HERVE and Léon Grosse with subcontractors Norelec and SATELEC. Concrete construction was the remit of GTM Construction and glass construction was by Eiffel Construction Metallique and Laubeuf SAS.
Reports on the roof failure
Bureau Veritas of Paris were the investigating engineers for this tragedy. An official report in February 2005 concluded that the terminal roof had been weakened by temperature changes that had caused the building’s outer shell to shift by 1cm or 2cm daily and wore down the concrete roof.
A report released in May 2005 stated that the building was not designed to support the stress it was put under, and the concrete used in its shell weakened gradually to a point that pillars pierced through it. There were fatal flaws in the construction which should have been picked up earlier.
The cause for the collapse was due to a number of faults acting in unison and the design had very little margin for safety. The final report on the incident showed that the vaulted concrete roof was too fragile and had been penetrated by metal roof trusses causing weaknesses in the structure.
Rebuilding the CDF terminal roof
Based on internal and external studies in March 2005, ADP chose to demolish the jetty and reconstruct the roof at a cost of €100m.
The company has said the lower levels of the terminal were safe and could be kept intact while the roof was rebuilt. The French government also stated in mid-2005 that it still plans to press ahead with selling off shares in ADP, which would help to offset the costs of the terminal at a cost of €750m ($973.2m).
The reconstruction project for 2E replaced the ‘concrete tube’ style of the jetty with a steel and glass structure. During the reconstruction project, two temporary departure lounges were constructed adjacent to the terminal to give the same capacity as before the collapse. The terminal reopened completely on 30 March 2008.
Reconstruction
The demolition phase of the terminal 2E jetty rehabilitiation programme ran from 2006–2007. The lifting contractor was Mediaco and the demolition contractors Brunel, Grenier-Deforge and Mills.
During the reconstruction phase, from 2006–2008, the steel construction was the responsibility of Castel and Fromaget Constructions Métalliques and the glass construction by Laubeuf SAS.
S3 terminal
The new A380-ready S3 (satellite 3) terminal fully opened in September 2008 (S3 was partly open in June 2007 as phase one). The new 750m-long concrete-steel-and-glass constructed S3 is situated adjacent and to the east of terminals 2E and 2F and provides further jetways for large capacity airliners.
Check-in and baggage handling are still provided by the existing infrastructure in terminals 2E and 2F.
Terminal 2G
On 9 September 2008 Aéroports de Paris and Paris-Charles de Gaulle opened their new terminal 2G. The new terminal will be dedicated to Air France and its regional subsidiaries Brit Air, City Jet and Régional (Air France wanted to consolidate its regional traffic in one location at the airport) and will be used to serve domestic and regional routes and also short-haul Schengen destinations such as Italy, Scandinavia, Spain, Germany.
The new 2G features an extensive retail area for travellers including duty free items and luxury goods. The retail area was developed by SDA, which is a joint venture between Aelia Group and ADP. Terminal 2G is able to accommodate up to three million passengers annually and handle 18 aircraft an hour (around 70 flights a day). The new T2G has also been augmented by the installation of a new taxiing lane for aircraft (Echo 4), which minimises taxiing time and allows aircraft to save fuel and lower their environmental impact.
2G structure
The new terminal has three buildings arranged in a fan shape: the first building is for check-in facilities, the second the boarding lounge and shops (300m² duty free shop and 120m² boutique). The third building contains the baggage claim area. The boarding lounge is linked by two boarding piers giving access to 26 aircraft parking stands (there are 20 boarding gates and 12 disembarkation gates). There is also a new car park situated close to the new terminal with 750 parking spaces (T2G can be accessed from the A1 and the A104 Paris ring road).
The layout of the building has been specially designed to facilitate departures and arrivals and provide very fast connecting channels for customers in transit and this has meant extensive use of self-service check in (18) and transfer kiosks (ten). The terminal also has 12 bag drop off points, eight customer information points and facilities for disabled passengers.
T2G facilities
T2G provides access to extensive facilities including: a work area, a free Playstation gaming area and a relaxation and business area. In addition PC power outlets are installed at each row of seats, enabling passengers to recharge their electronic devices and there are 153 AEO screens (Aéroports de Paris’s internal video channel), flight information screens, three nurseries, two automatic cash dispensers and a smoking area.
The terminal also has a Bert’s restaurant with 200m² with three themed atmospheres including club sofas and seats in a welcoming setting, restaurant tables for dining and bar stools for a quick snack. The boarding lounge also seats 600 in areas overlooking the runways. The terminal has incorporated elements of Feng Shui and is a sustainable design developed in conjunction with Certivéa, a subsidiary of CSTB (Scientific and Technical Centre for the Construction Sector).
A centralised left luggage service providing short, medium and long term luggage storage facility was opened at the airport just beside the VAL station and close to RER train station.
Cargo facilities
The airport serves as the South European freight hub for DB Schenker, one of the world’s largest freight service providers. Starting from July 2010, DB Schenker has doubled its total operational area from 3000m2. In 2012, DB Schenker announced its plans to expand its operational area by 50%. The expansion will enable the company to occupy the entire GB2 freight terminal.
A new 13,500m2 cargo station called GB3 is being built to increase freight handling capacity at the airport. The facility will be HQE certified and will have 4,300m2 of office spaces and a four level parking lot with 500 parking spaces. It will be operated by Kuehne+Nagel and WFS and have direct access to runways. The facility is expected to be completed by the end of 2012.
The project is part of a programme aimed at developing a freight zone at the airport. Upon completion of the programme, the airport will have 500,000m2 of buildings dedicated for cargo activities. The airport has already invested €120m ($156.6m) over five years for development of cargo facilities.

