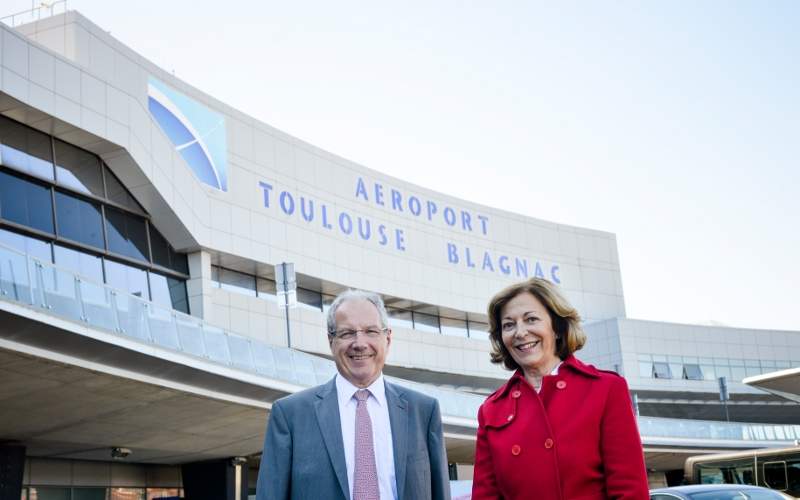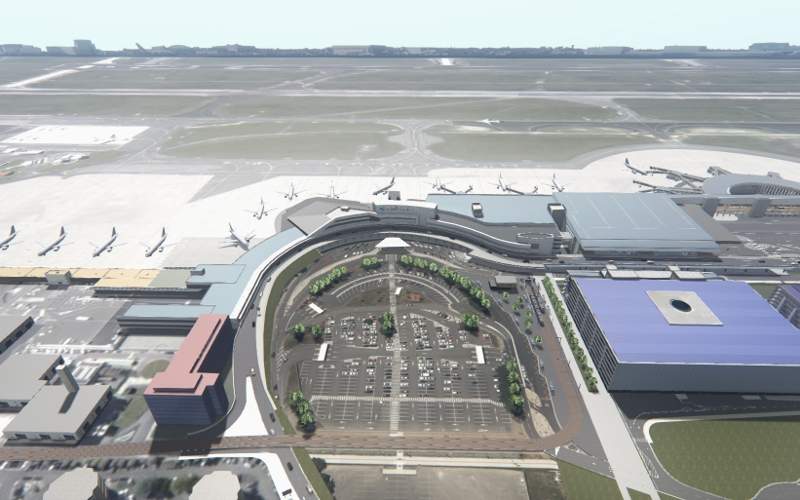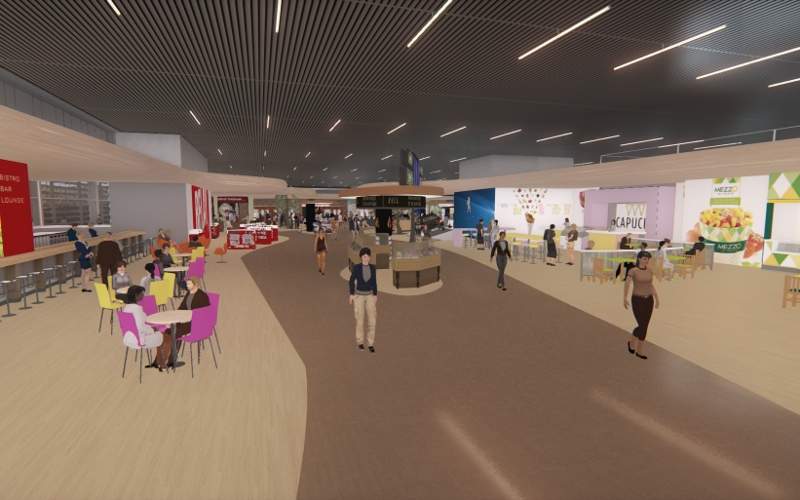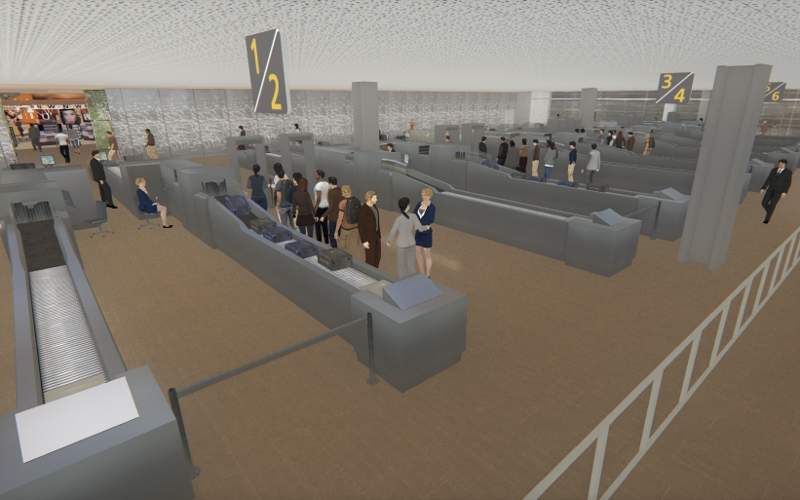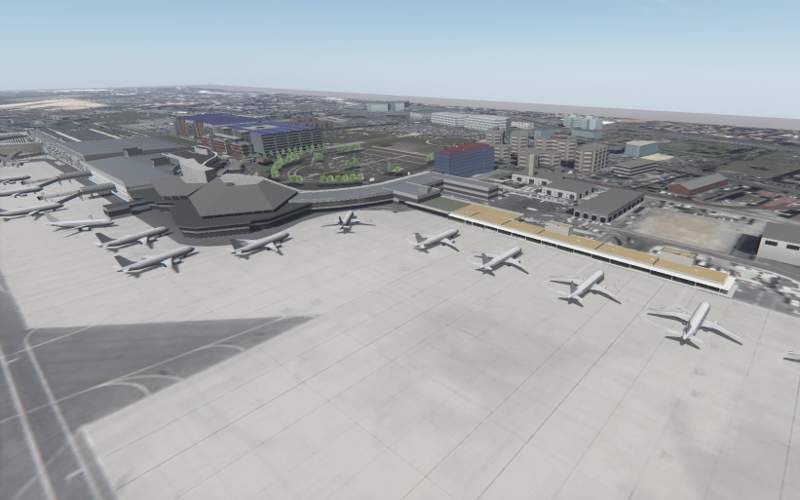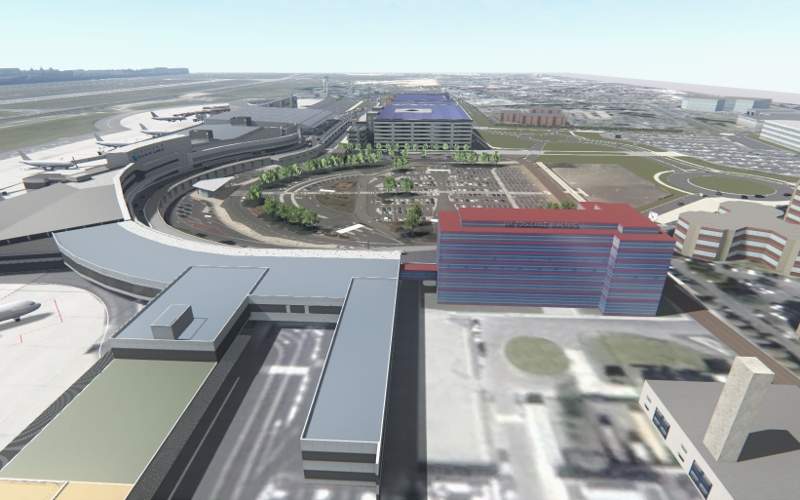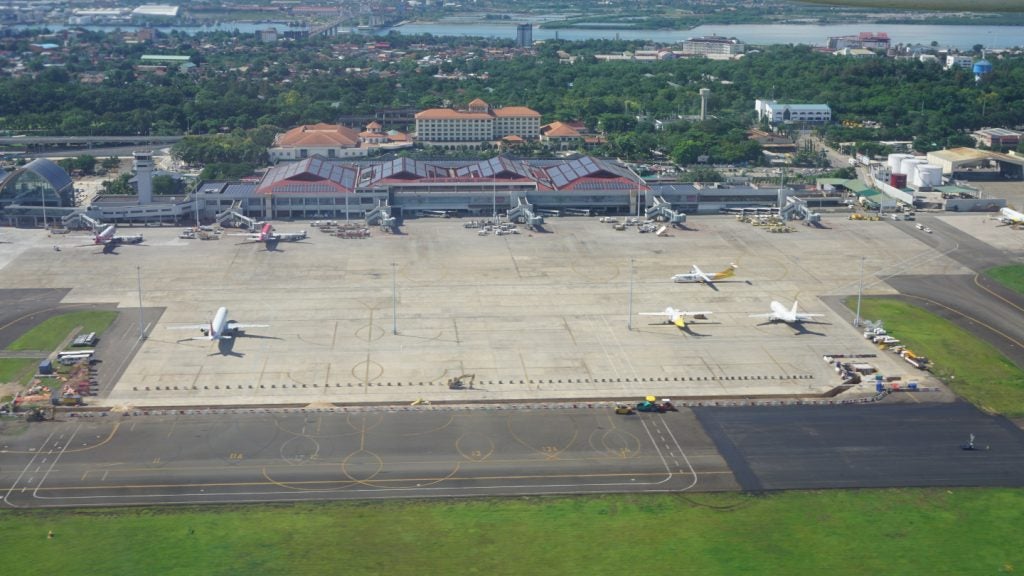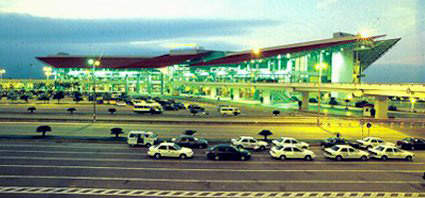The gateway to south-western France, the Toulouse-Blagnac Airport, embarked into a new phase of development with the launch of the terminal expansion and reconfiguration project in 2016.
The terminal redevelopment is the second major expansion at the airport after the French Government sold its shares in the Aéroport Toulouse Blagnac Company, the operator of the airport, to a Chinese Symbiose consortium in 2014.
The first development was the modernisation of the arrivals area, which was completed in 2015, transforming the ground floor of the terminal building into a modern and more functional area.
Expanding the terminal increased the capacity for handling the forecasted traffic growth and to adapt to the changes in traffic while maintaining the level of service. It increased the terminal’s annual passenger capacity from eight million to 12 million.
Opened in December 2018, it handles both Schengen and non-Schengen traffic. The airport handled 9.6 million passengers and 88,869 commercial aircraft movements in 2018.
Toulouse-Blagnac airport expansion project details
The Toulouse-Blagnac airport expansion project is a result of the law passed in 2005 to modernise airports in France, with an aim to deliver better passenger services and performance than their European counterparts.
As a first step in the airport modernisation project, the French Government, the majority shareholder in Aéroport Toulouse Blagnac Company, sold 49.99% shares to Symbiose consortium comprising the Shandong Hi Speed Group and Friedmann Pacific Asset Management.
By retaining 10.01% shares, the French state remains the owner of the land and airport installations. Stakes of the historic shareholders, the Toulouse Chamber of Commerce and Industry (25%), the Midi-Pyrénées Regional Council (5%), the Haute-Garonne Departmental Council (5%) and the Urban Area (5%) also remain the same.
The arrivals area was reconfigured to cater to the increased passenger flow. Major improvements included reconfiguration of the baggage service area, new areas in Hall D and the installation of new escalators and elevators. Other developments included adding a central commercial area in Hall B, new facilities for car rental agencies in Hall C, and renovations to the facades of Halls B and C.
The terminal design is optimised to increase its passenger handling capacity. The current layout is considered suboptimal as it splits passenger flows immediately after the landslide boundary, in addition to a change in floor level.
By relocating a number of check-in desks to create more airside space, a new layout is considered as part of the terminal reconfiguration.
Details of the passenger terminal redevelopment
The South Extension terminal expansion project envisages the development of approximately 5,000m² of walkthrough duty-free space between Halls A and B. The new design of both halls facilitates improved passenger flow and effective commercial performance. The connecting space provides shopping, dining and relaxation areas.
Shopping space in the departure lounge has been doubled in surface area and is reconfigured to suite the passenger preferences.
The departures area in Hall D is extended by adding 2,000m² of floor space, which houses all the security checkpoints with latest equipment. A new baggage service is located in the hall in areas designed to improve passenger reception.
A 2,500m² pier extension of Hall A took place to accommodate low-cost traffic and to cater the needs of regional airlines. The pier features five departure gates, which allows aircraft parked close to the terminal to be accessed directly.
A new four-star hotel with a 148-room business centre connected to Hall A was also constructed as part of the expansion. All the four halls have new restroom facilities, while the existing ones are renovated with a new layout and added facilities.
Contractors involved
The contract to design the terminal reconfiguration and expansion was awarded to The Design Solution, an architecture and design company based in London. The design team is assisted by international aviation specialist consultancy Airport Solutions, who will take responsibility of the business planning aspects of the project.
Outdoor consultancy services were provided by Wildstone, a leading outdoor advertising consultancy in Europe.

