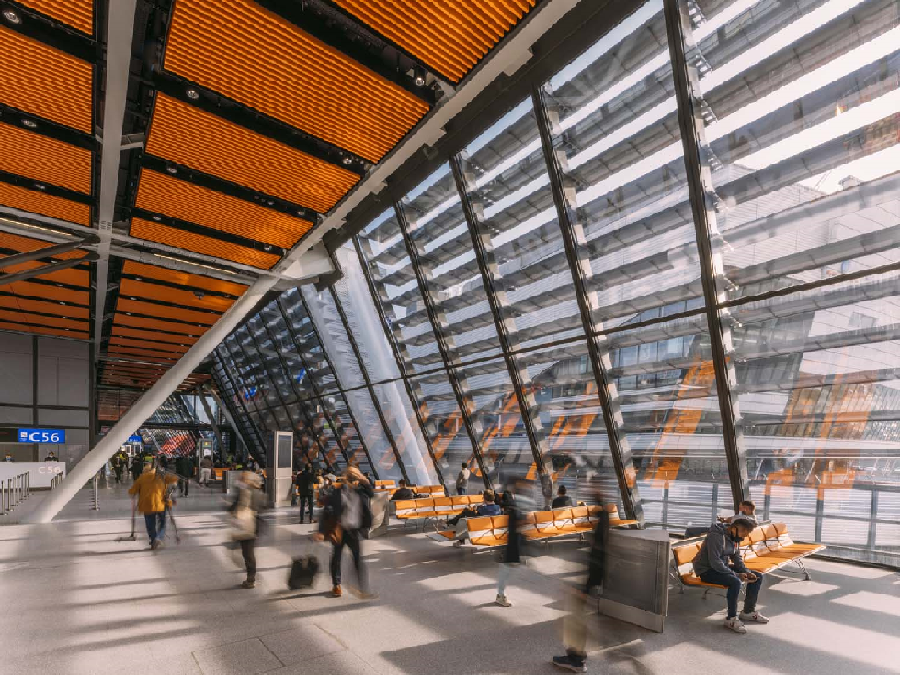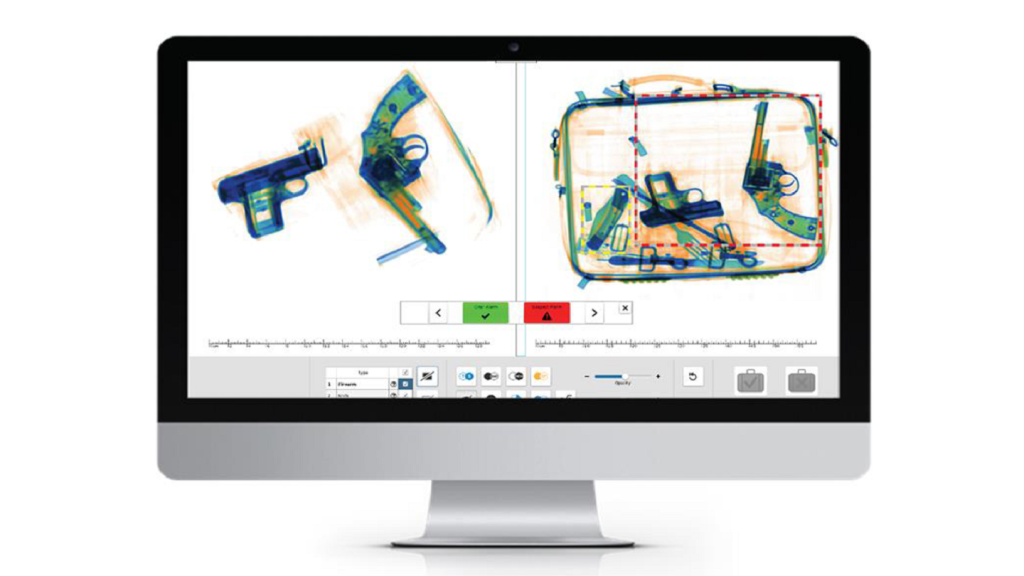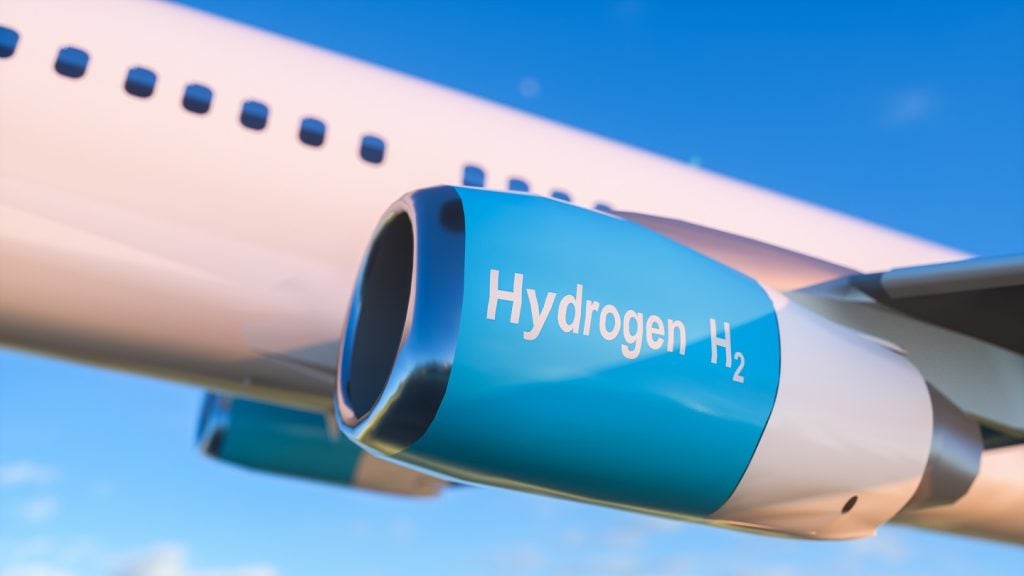
Geneva Airport has completed the development of its East Wing, with aims to improve the reception of passengers travelling on intercontinental flights. With a sustainable development policy in place, the new high energy performance building replaced the wide-body pavilion provisionally built in 1975.
The East Wing, dedicated to intercontinental flights, came into service on 14 December 2021. At the time, 20 intercontinental destinations were served from Geneva Airport. This included seven long-haul flights of more than five hours.
The project was completed with a focus on the airport’s energy balance in relation to thermal insulation, electricity, and energy neutrality. This was ensured by the use of state-of-the-art technologies.
Environmental impact a priority
André Schneider, CEO of Geneva Airport, says: “The terminal’s thermal insulation is ensured using high-performance triple-glazed facades, equipped with specific sun protection for the summer months.
“Electricity is produced by nearly 7,000m2 of solar panels, with some 3,400 photovoltaic panels installed. Energy neutrality is ensured through the combination of the solar power station, extensive insulation throughout the building, and high efficiency heat pumps.”
How well do you really know your competitors?
Access the most comprehensive Company Profiles on the market, powered by GlobalData. Save hours of research. Gain competitive edge.

Thank you!
Your download email will arrive shortly
Not ready to buy yet? Download a free sample
We are confident about the unique quality of our Company Profiles. However, we want you to make the most beneficial decision for your business, so we offer a free sample that you can download by submitting the below form
By GlobalDataThe high efficiency heat pumps will initially produce and store thermal energy through 110 geothermal probes, 290m in length. The geothermal probes are estimated to provide 88% of the building’s required cooling load over 50 years.
Heat is produced by the two electric heat pumps, which extract heat from the geothermal piles to provide 100% heat of predicted loads. The geothermal piles use low-grade heat energy from the surface, providing cooling to the building.
The system will be connected to the GeniLac network and result in a 100% renewable energy source. GeniLac is a thermal solution that uses lake water to cool and heat buildings in the centre of Geneva. Additionally, rainwater will be collected to supply non-potable water systems.
“The range of materials has been selected for its durability and low maintenance. Transparent glass partitions separate the flows of travellers, maximising natural light and facilitating orientation,” adds Schneider.
In terms of lighting, fluorescent bulbs are replaced with low energy LEDs consumption. There are deflectors in the ceiling, which absorb sound, sensors appear every twenty metres to monitor temperature, humidity, CO2, and volatile organic compounds.
These components are linked to the airport’s building management system, which adjusts the air supply and cooling/heating by zone.
A tight squeeze for the East Wing
“One of the great challenges was the realisation of a building of an imposing size (520m long) with bold architecture, in a limited space, close to the existing buildings and very close to the air operations that continued a few tens of meters,” explains Ignace Jeannerat, spokesperson for Geneva Airport.
The construction of the East Wing overcame technical challenges such as avoiding disrupting the tarmac on one side, buildings located in close proximity to the other side, and height restrictions from air traffic.
Operations at the airport continued during construction, meaning it was vital to ensure there was a passage for the transport of baggage to the aircraft and maintaining three positions available for the aircraft and passengers.
The key feature of the East Wing is the exoskeleton, the structure rises around 18 metres above the ground The building achieves almost 100% transparency.
The 7,000-tonne exoskeleton, (the steel equivalent of the Eiffel Tower) has a simple static principle and appears thin when compared to the overall building.
Total cost of the project was CHF610m and included the East Wing building, the customs road, demolition and construction of the GP+ provisional building (the temporary building used during construction), the INAD (inadmissible passenger) facility for those who have been denied entry through border control, and the GeniLac preparatory work.
This project involved companies that form the RBI-T consortium. Specialists were based in the UK, France, and Switzerland. Graham Stirk of architecture firm Rogers Stirk Harbour + Partners was the lead design partner, while Atelier d’architecture Jacques Bugna and engineering firm T-ingénierie were responsible for local knowledge, code compliance, contract administration and cost control.
The East Wing project aligns with Geneva Airport’s 2007-2015 master plan, which aims to replace wide-body buildings and walkways with sustainable structures such as the exoskeleton. The programme also covered preparatory work for the tarmac, which the East Wing is raised above, bus departures served directly from the boarding lounges, and arrivals for buses supplying passenger transfers and returns.
Management of the flow in the airport, such as security provisions and border checkpoints, will be supported by the development of the East Wing. Commercial, delivery, and storage areas are also included.







