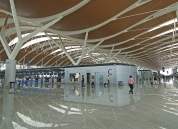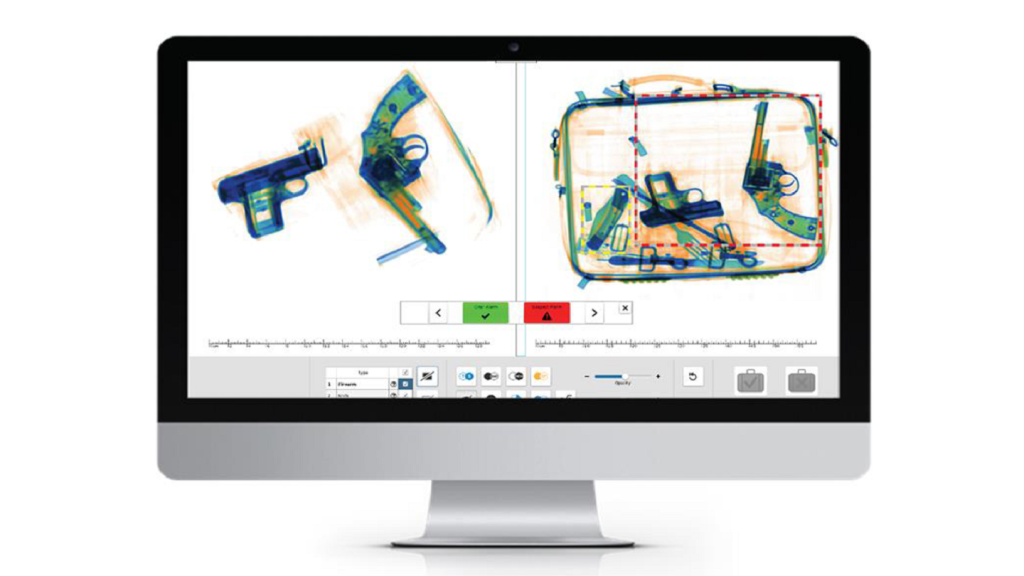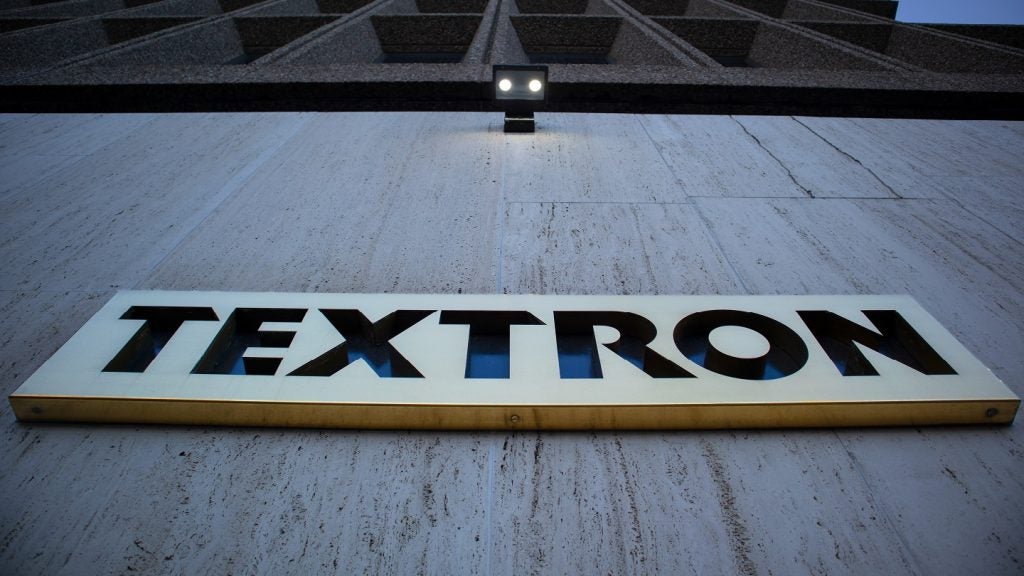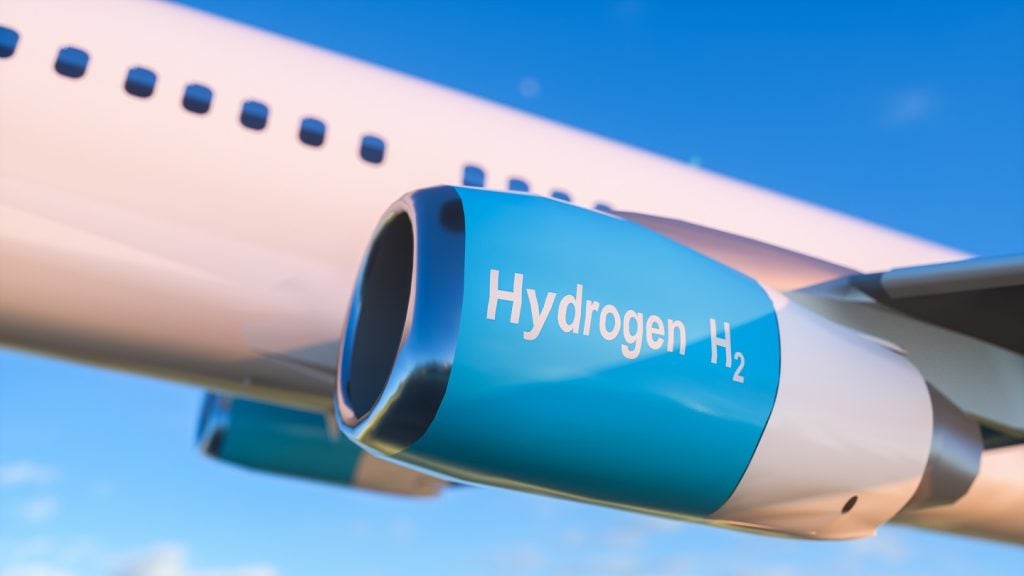
Some of the world’s finest architects work on airport projects, giving terminal buildings an iconic look both inside and out. But apart from creating appealing and memorable spaces, what else can innovative design principles bring to airport operators looking to improve environmental efficiency, capacity, security and, importantly in today’s demanding market, revenues?
To find out, we talked to Arup director Elliot Wishlade, who heads up the company’s Scotland and North East division and previously lead Arup’s airport planning team.
Arup has had significant design-build experience in the aviation market, recent projects ranging from JFK’s Terminal 5 and the massive Terminal 3 at Beijing Capital International Airport to the new Rajiv Gandhi International Airport in Hyderabad, India.
We quizzed Wishlade on how smart design choices and managing passenger flows can benefit a range of vital airport operations.
Chris Lo: How important is building efficient passenger flows into an airport’s design?
Elliot Wishlade: I think that would be fundamental for us. In some ways, the starting point would be looking at the airside apron area and getting an efficient airside process.
Aircraft, in terms of space and geometry, are much less flexible and so we would tend to look at really maximising the efficiency of the apron, which would start to dictate the form and shape of the terminal building.
How well do you really know your competitors?
Access the most comprehensive Company Profiles on the market, powered by GlobalData. Save hours of research. Gain competitive edge.

Thank you!
Your download email will arrive shortly
Not ready to buy yet? Download a free sample
We are confident about the unique quality of our Company Profiles. However, we want you to make the most beneficial decision for your business, so we offer a free sample that you can download by submitting the below form
By GlobalDataThen, fundamental to the design of the terminal would be the passenger flows and processing. So we would take a very analytical approach to it and having established that framework, we’d look at a more emotional passenger experience.
But if you haven’t fundamentally got the process and the flow diagrams right, there’s no point creating great spaces because people are going to be angry anyway, if they have to go to the end of that space and queue. But that airside real estate is the most valuable real estate in the airport and the most difficult to reconfigure if you get it wrong.
CL: How can good design maintain high levels of security without damaging the passenger’s experience at an airport?
EW: I think we’ve gone through a big period – improving now – where aircraft operators and government agencies haven’t cared too much about passenger experience. The big single priority was security, and frankly they didn’t apply too much priority to making sure the experience was as good as possible.
I think that’s changing; there is pressure from government, airlines and passengers themselves, as well airports recognising they need to differentiate and improve their products, because it has impact on retail sales and all the rest. It’s gradually changing, but we’ve come from a pretty dark place in my view.
One of the real challenges in terms of the basic infrastructure is that levels of risk and intervention are variable over time. An instant can change procedures very rapidly, and new technologies come in, some of which enhance security, others of which maintain security but remove some of the bottlenecks.
I think the trend is to build as much flexibility into that central area of the departures process of a terminal so it can be adaptable. What you’ll see is the spaces being reduced in check-in areas and transferred into these central spaces. It comes down to space, manpower and equipment.
But it’s also about educating passengers, so quite a bit of effort goes into getting passengers prepared and having decent stacking space before X-ray machines, so their processing rate can go up considerably. And then, when people need to put their belts and shoes back on, it needs to happen out of the way.
Quite a bit of it is actually quite low-tech, but very sensitive customer service. Then the other half is the very high-tech, much more intelligence-based, targeting of specific user groups and varying the level of intervention depending on the risk. That can happen in many different parts of the airport, not necessarily just in central security. If you’re looking at unusual behaviour, you’re focussing on high-risk routes, that sort of thing.
CL: Have you noticed a trend for flexibility in construction and design, in creating a modular interior that can be easily changed over time?
EW: Absolutely. I think really careful consideration is required for rigid vertical elements like elevators, escalators and distribution systems for building service. Those elements require pretty major interventions to move, so you’re looking at systems that have quite widely spread vertical cores, be it for circulation or building services, but then trying to get a really flexible space in between so that partition walls can be moved relatively easily. Then, in terms of the footprint of the building, you’re making sure you haven’t got a long, narrow, thin space; more regular rectangular shapes are more adaptable and easier to reconfigure.
CL: What’s the key, in design terms, to creating a retail area that makes passengers feel comfortable?
EW: I think a lot of emphasis is placed on positioning that retail offering at a point where passengers feel confident that they’ve gotten through the uncertain processing elements, and ideally they’ve got good visual contact for their ultimate aircraft stand or they’ve got great confidence in information systems. That allows them to relax and spend time shopping.
I think the more centralised shopping arrangements allow greater footfall, which allows greater choice and variety to be commercially viable. So there’s a balance, and I think this has shifted from the past, where – and I think Terminal 3 at Heathrow was one of the most irritating examples – there’s a passenger routing that awkwardly winds you through every square metre of retail, so every passenger has to do it regardless of their interests.
I think there’s a recognition that if you get that balance wrong, you can turn people off. So you’ve got still have some clear sight-lines to where people want to go but make attractive offers so people are prepared to confidently stop off on the way.
CL: With a facility that’s such a hub for emissions and energy usage, how can design elements minimise an airport’s environmental impact?
EW: I’m going to hark back to the airside again. One of the fundamental inefficiencies is if you’ve got delays getting from gate to runway, or even worse, if you’ve got gate shortages and aircraft are stacking because they’re unable to land. That is proportionately is the biggest environmental gain – to ensure that airside works efficiently.
Obviously, surface access is a major contribution to emissions of the broader airport function. Getting that sorted out, where alternative public transport elements are appropriate if the airport is sufficiently large to warrant them is very important, as well as avoiding those double-journeys of well-wishers dropping off and picking up.
Those sorts of transport strategies are hugely important. You need to prioritise in terms of access to the front door – you push public transport to the front door and push private car parking to less convenient places.
Inside the terminal, it’s more building-specific, but approaches include good use of daylight, a good quality envelope, intelligent BMS [building management systems], as well as reuse of grey water. Things like natural ventilation have to be very carefully considered because of air quality, odour and acoustic control, but can still be possible.
CL: What aspects of past airport design do you think have been made obsolete by operational evolution in today’s airports?
EW: I think the major thing is changes in check-in areas. With the increase in the internet and self-service kiosks and smartphone-enabled boarding passes, all of that is reducing the requirement for big check-in halls. So that front-end of the building is changing quite significantly. Some of those fantastic, iconic, big, open spaces are now somewhat redundant. Airports are struggling to think how to reconfigure those spaces to be more useful.







