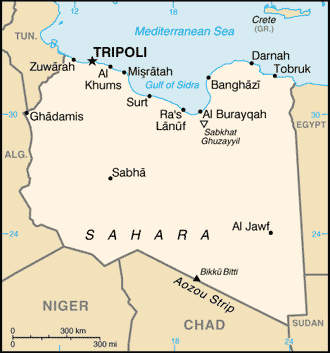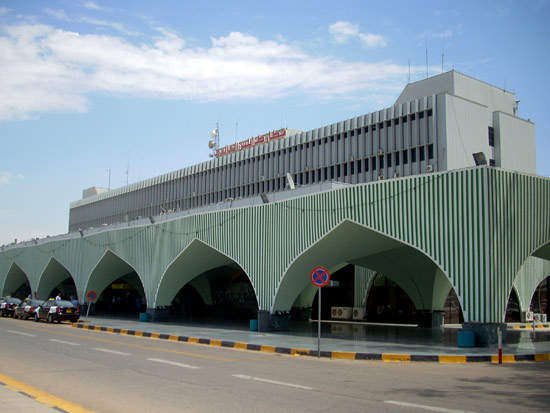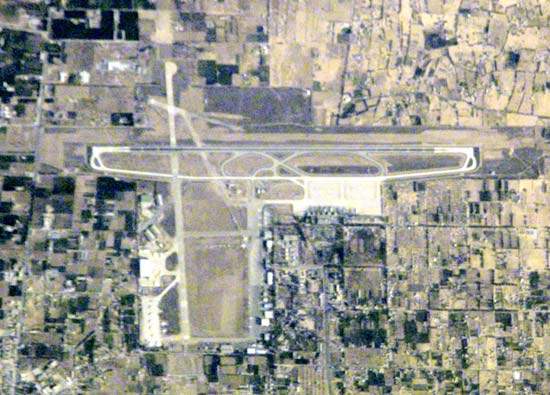Tripoli International Airport is situated 19 miles (30km) south of Tripoli, the capital and the largest city of Libya. Tripoli International Airport is a public airport operated by the Civil Aviation and Meteorology Bureau of Libya. The airport handled more than three million passengers in 2008.
The Libyan Civil Aviation Authority (CAA) announced an expansion of Tripoli airport in 2007. The expansion is worth an estimated LD2.54bn ($2.1bn) and will be financed entirely by the CAA.
The current capacity of the airport is three million passengers per year. Once the expansion is completed and the two new terminals are built, the airport will be able to capacitate 20 million passengers per year. The expansion project is scheduled to be completed in December 2011.
Tripoli airport expansion
The architect for the project, ADPI, designed the two passenger terminals, a freight terminal, a control tower and a new runway. In addition, a maintenance hangar, VVIP area and other infrastructure are also designed by ADPI. The design of the new terminals is inspired by the model of dunes and waves, which are shaped by the movement of wind.
The project includes the construction of two new terminal buildings, each with an area of 175,000m2. Both terminal buildings will occupy a combined area of 350,000m2 and will be able to handle ten million passengers per year.
The two new terminals are planned to be able to accommodate 100 aircraft simultaneously. The design includes the construction of 36 contact stands and nine remote stands for aircraft, a total of 32 fixed and 64 mobile boarding bridges, and eight check-in islands accommodating 160 check-in counters.
In addition, a total of 12 baggage carousels – four domestic and eight international – will be installed. Travelators measuring 2,300m, 26 escalators and 48 elevators are also planned, as well as a car park with space for 4,400 vehicles.
Tripoli airport contractors
ADPI, a subsidiary of France-based Aéroports de Paris, is the architect for the expansion project. The scope includes design studies, works supervision and project management. ADPI has selected another contractor Aconex for supporting the design and construction.
The contract for the construction of new terminal buildings at the airport was awarded to a joint venture of three companies in September 2007.
The three joint venture partners are Brazil-based Odebrecht (50%), Athens-based Consolidated Contractors Company (CCC) (25%) and Turkey-based TAV (25%). The contract has been awarded by CAA to the joint venture under a built operate transfer (BOT) and public private partnership (PPP) basis.
Another contract for the construction of the air traffic control tower was awarded in November 2008 to a consortium of France-based Vinci Construction and Libyan Development Company (Lidco). The contracts for the construction of apron, runway and taxiways are yet to be awarded.
Germany-based Strabag, in a joint venture with Lidco, is constructing a new highway to the airport. Tesem, a Turkey-based company, is another contractor involved in the expansion project.
Tripoli terminal features
The airport currently features one main terminal building, which acts as both the international and national terminal for the airport. The terminal was constructed based on a master plan designed by a Scottish civil engineer named Alexander Gibb.
The international terminal is a five-floor building with an area of 33,000m2. Check-in facilities are situated in the ground floor. Departure and duty-free shops are located on the first floor. A lounge and prayer room are also available in the terminal itself, as well as a restaurant located on the fourth floor.
Airport runways
The airport currently has two runways. The first runway (09/27) is 3,600m (11,811ft) long and constructed of asphalt and concrete. The second runway (18/36) is 2,235m (7,333ft) long and asphalt surfaced.






