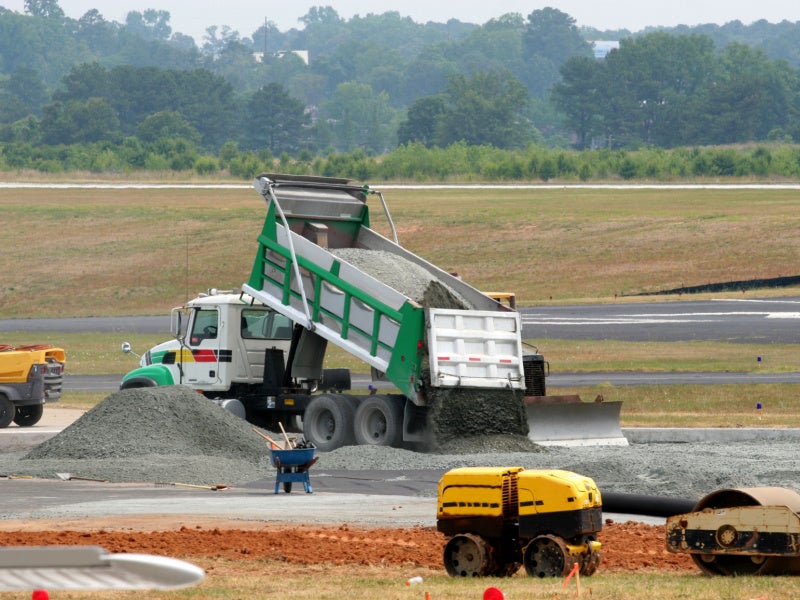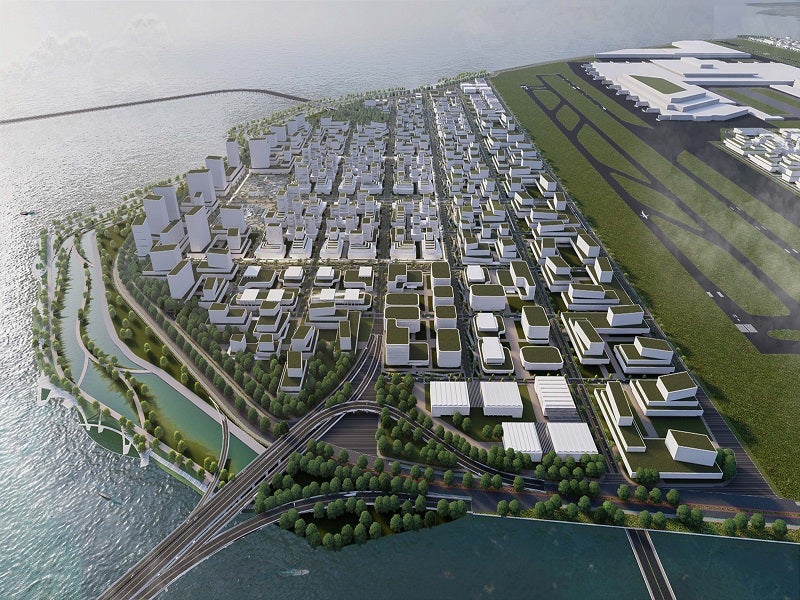The New Manila International Airport is being developed in the Bulacan province of the Philippines.
Also known as Bulacan International Airport, the project will meet the Philippines’ current and future demand for air transport services and help in the country’s post-pandemic economic recovery.
The government of the Philippines will fully own the new airport, which is being developed with an estimated investment of 735bn pesos ($12.57bn).
This project is a part of the Philippine government’s Build! Build! Build! (BBB) programme, aimed at addressing the country’s infrastructure deficiencies.
The Philippines’ Department of Transportation signed a 50-year concession agreement with San Miguel Aerocity, the infrastructure unit of multinational conglomerate San Miguel Corporation, in September 2019 to construct the airport on a build-operate-transfer basis.
The airport will be developed in phases, with an initial capacity of 35 million passengers a year and 100 million upon full completion.
Early construction works on the new airport commenced in 2019. The new airport is expected to be completed in 2028.
New Manila Airport location
The New Manila airport is being built on a 2,500-hectare (ha) site in the Bulakan municipality of Bulacan province, 35km north of Metro Manila. It will be accessible through existing national and provincial roads from the Manila, Central Luzon and Calabarzon regions, as well as other northern and eastern provinces.
The project will include the development of an 8km airport toll road that will provide access to the North Luzon expressway and to the 18km Skyway Stage 3 that leads to the South Luzon expressway.
The project will also facilitate surrounding developments, which include residential areas, industrial zones and a seaport.
New Manila International Airport details
The New Manila airport will include four parallel runways, a terminal and an infrastructure network including expressways and railway line connections.
The main airport facilities will cover 1,700ha of the project site, while the remaining area will be used for ancillary facilities and future developments.
Two runways will be built initially, and the other two in later phases. The runways will have the capacity to accommodate up to 240 take-offs and landings every hour.
The first two runways will be Runway B, measuring 45m x 3,500m, and Runway C, measuring 45m x 3,100m. The later additions will be Runway A, measuring 45m x 3,500m, and Runway D, measuring 45m x 2,600m.
The first runway is expected to be fully operational by 2025.
Four parallel taxiways and two cross taxiways with a minimum width of 25m and with multiple exit taxiways and taxi lanes will be developed.
Vehicle parking will be provided at the Ground Transportation Centre, covering an area of 148,700m2 (1.6 million ft2), with more than 4,000 parking spaces.
The airport is being designed as a green facility featuring solar energy utilisation and rainwater collection, along with eco-friendly building designs and a waste management strategy.
It will also promote sustainable transportation, including the use of electric trikes for airport transfers.
Airport terminal details
The passenger terminal building will have a footprint of 1.2 million m2 (12.91 million ft2). It will include a departures hall, check-in hall, automated check-in counters, arrival hall, customs and immigration checkpoints, security checkpoints, boarding lounges, a baggage handling area and a retail area.
Construction of the passenger terminal commenced in March 2024 and is expected to be completed by 2028.
A cargo terminal is also part of the airport, with a footprint of 52,000m2 (559,723ft2) and a cargo handling capacity of 505,000 tonnes (t).
Air traffic control
The air traffic control tower at the airport will feature an airside operations centre, an aeronautical information centre, a meteorological centre, a telecommunications centre, administrative offices, training rooms and other facilities.
Construction details
Land development works, including site preparation and earthworks, began in the first quarter of 2021. The works included site clearance, ground platform formation, and levelling and compaction works.
The ground platform is being developed in 12 phases, requiring approximately 150 million cubic metres of borrowed material.
Funding
SMC will provide the full funding of $12.57bn for the construction of the new airport, which is a key component of the company’s master plan to build an aerocity comprising an airport and city development in the region.
The project’s land development phase obtained an export credit insurance (ECI) of €1.5bn ($1.6bn) from the Dutch government. The ECI was granted to Royal Boskalis Westminster, a dredging and maritime infrastructure company, through Atradius Dutch State Business (DSB), to finance land development work at the project site.
Contractors involved
San Miguel engaged Groupe ADPi, Meinhardt Group and Jacobs Engineering to design and build the new airport.
Palafox Associates, an architecture company, is responsible for designing the airport.
Mott MacDonald, an engineering, management and development consultancy based in the UK, and Apercu Consultants, an environmental consultancy based in the Philippines, were appointed to complete the environmental and social impact assessment.
Royal Boskalis Westminster (Boskalis) was awarded a €1.5bn ($1.8bn) contract to undertake land development work. The scope of work includes preparing the land platform, creating access channels, a temporary berthing facility and an offshore disposal area.
Boskalis subcontracted ERM, an environmental resource management company, as a consultant to prepare a supplemental ESIA.
OTC Planning and Design, a Hong Kong-based consultancy, provided physical planning services for the airport’s master plan study.
Project benefits
The New Manila International Airport will help create one million jobs, improve Bulacan’s local economy and its surrounding regions, attract investment and boost tourism. It is part of a wider infrastructure project aimed at building new expressways and mass transit systems to help decongest Metro Manila.
The airport will help in reducing congestion at the Ninoy Aquino International Airport, as well as other airports in the Greater Capital Region, such as Metro Manila and surrounding regions, to serve current and future passenger demand.





