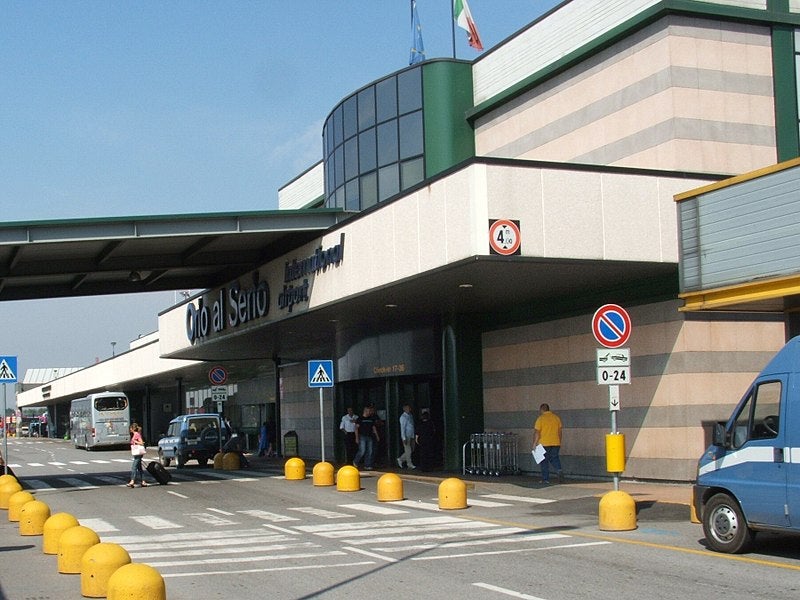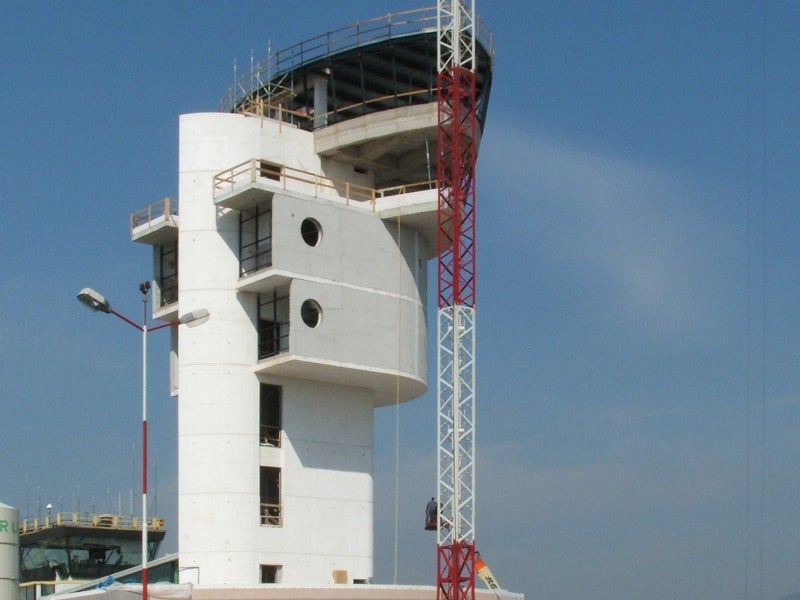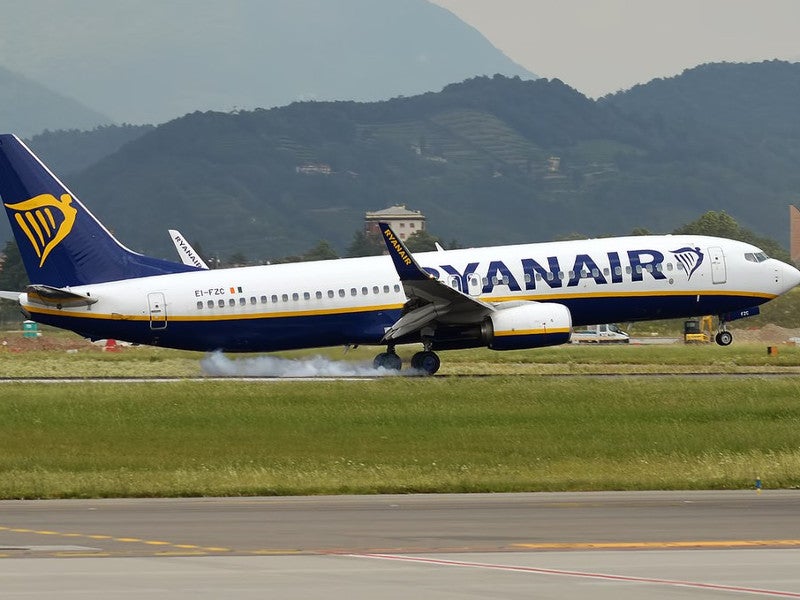Milan Bergamo Airport (IATA: BGY) is an international airport located in Orio al Serio, Italy, and is also referred to as Orio al Serio International Airport.
Located 45km away from the city of Milan, the airport acts as a gateway to the city and aids economic growth in the region. It is officially known as Il Caravaggio International Airport.
Milan Bergamo Airport is one of the three international airports in Milan, with the other two being Milan Malpensa Airport and Linate Airport. It is recognised as the third busiest international airport in the country.
The airport is managed by Società per l’Aeroporto Civile di Bergamo – Orio al Serio (SACBO).
Milan Bergamo Airport background
Operations at Milan Bergamo Airport officially started in the early 1970s. The airport was also used by the Italian Air Force in its early days. It later became renowned for low-cost airline operations.
Demand for aviation services offered by the airport has been increasing at a rapid pace, as reflected by the growing numbers. The airport handled more than 12.3 million passengers in 2017, a 10.54% rise compared to 2016.
It witnessed approximately 13 million passenger movements in 2018, recording a 4.9% growth compared to 2017.
Facilities at the Milan Bergamo international airport
The airport occupies an area of more than 350ha and features a single passenger terminal, two runways, cargo facilities, commercial spaces, and an air traffic control tower.
Covering an area of approximately 36,000m², the single passenger terminal offers intercontinental, international, regional, and other general aviation services for the passengers.
The two-storey building integrates multiple service facilities and a VIP lounge on the second floor. The first floor handles arrivals and departures of Schengen flights, high-risk flights, and non-Schengen flights.
Baggage storage facilities are located near the arrivals hall, while the cargo area is located on the eastern side of the terminal. The three cargo warehouses of the airport are handled by SACBO, DHL, and UPS. A 180m³ cold storage facility and large vaults are available for the storage of goods.
The airport has two runways surfaced with asphalt. Designated as Runway 10/28 and Runway 12/30, they are designed to handle 26 aircraft movements, including 16 touchdowns an hour.
Runway 10/28 serves as the main runway and has an overall length of 2,937m and width of 45m. Runway 12/30 has an overall length of 778m and width of 18m. It is primarily used for handling charter flights and business jets.
The airport also features other aviation facilities such as 35 check-in desks, eight group meeting points, 26 boarding gates, two mobile piers, and parking spaces.
Milan Bergamo Airport past expansions
Milan Bergamo Airport has undergone a number of renovations and extensions since its inception, to enhance passenger capacity and offer an improved travel experience to passengers.
The first runway was extended to 2,800m in January 1980 and became fully operational with the deployment of the instrument landing system (ILS) in 1983. The new airport passenger terminal was inaugurated in February 1986.
A three-year plan was unveiled in November 1985 to invest $47m in the airport. Extension of the airport terminal, development of new check-in counters, construction of two boarding piers, and other office facilities were carried out under the programme.
A new control tower at the airport became operational January 2010. It is installed with cutting-edge technologies and radar systems for the efficient control of air traffic.
A core expansion and refurbishment plan over a ten-year period from 2008 to 2018 was formulated in 2008. It was aimed at integrating existing facilities with innovative modular concepts.
The first phase of the project was carried out with an investment of €15m ($17.05m). It involved the improvement of security features and expansion of dedicated security lanes, as well as baggage handling systems in the terminal.
A new departures area was added to the passenger terminal, increasing its size to more than 10,500m². Numerous other improvements such 23 boarding gates and 11 dedicated security lanes, as well as construction of the current VIP lounge and a dedicated smoking area were completed under the project.
The arrivals area of the terminal was also extended by 4,000m², while the total surface area of the airport was increased to 63,500m² from 30,000m². It was funded by SABCO, which invested more than €190m ($216.04m) until 2014.
Infrastructure facilities were upgraded with advanced technologies from March to June 2014. A new 5,000m² airside facility and two new boarding gates were installed in the departures terminal.
Parking capacity was increased by more than 21% with the installation of eight new aircraft stands in December 2018.
Contractors involved
Contractors involved in the terminal expansion project are One Works, Architizer, and architecture and design services provider Archello.
One Works was selected by SABCO to deliver architectural design, structural engineering, infrastructure engineering, supervision, and development phasing services related to the project.
Archello was responsible for the redesigning and extension of the terminal during the contract period. Architizer provided transport and infrastructure related services for the project.





