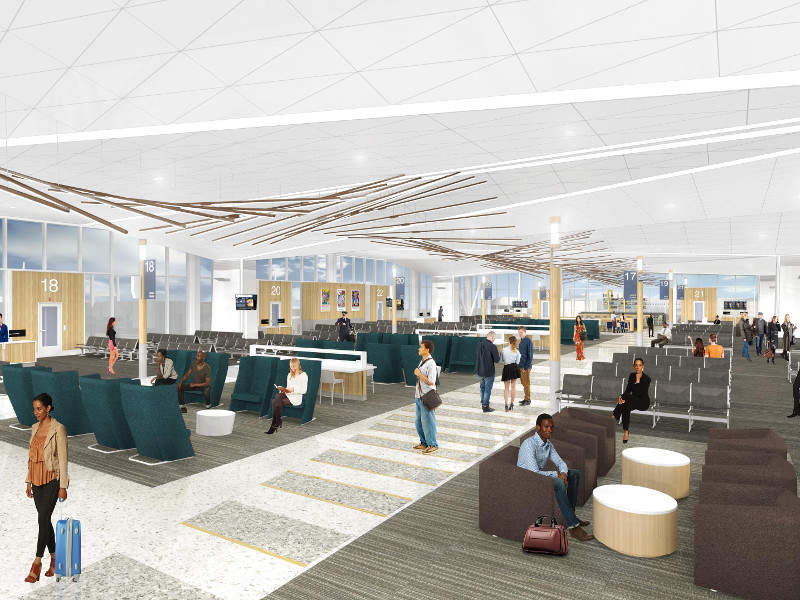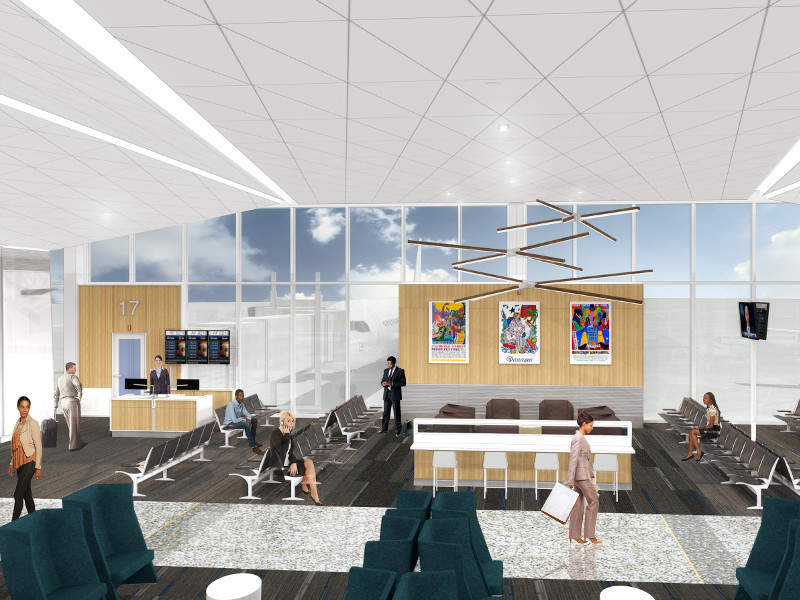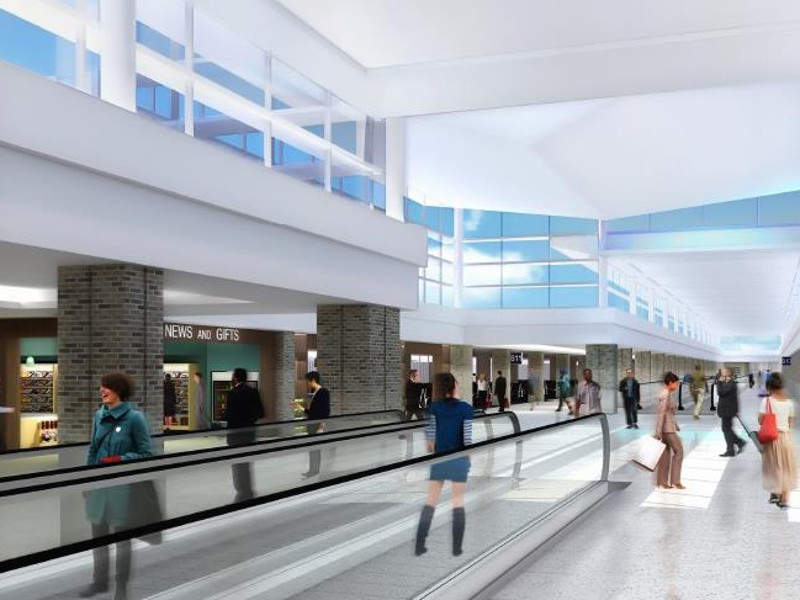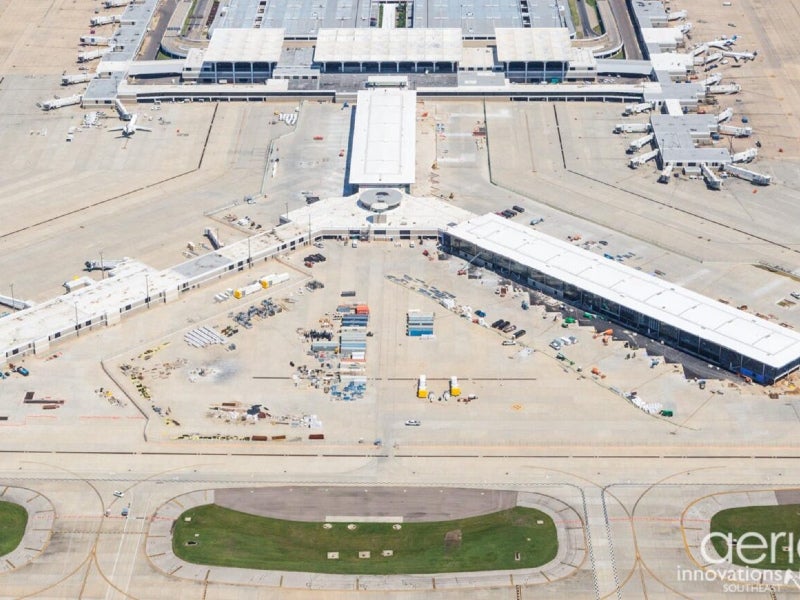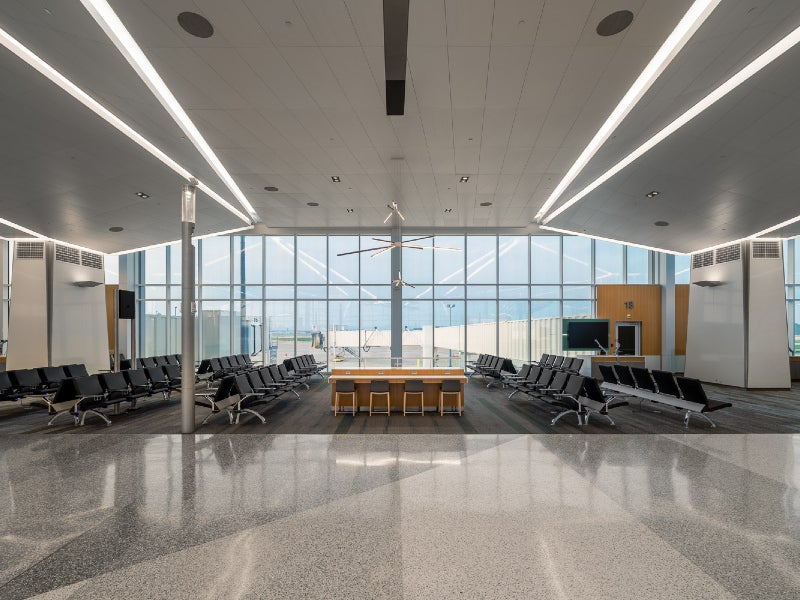The Memphis-Shelby County Airport Authority (MSCAA) modernised the Memphis International Airport by upgrading concourse B with an investment of $245m.
The project involved the integration of airline, retail, food, and beverage operations in concourse B. It also enhanced the airport operations with new amenities and concession options.
The project was funded by general airport revenue bonds, state and federal grants, passenger facility charges (PFCs), and other authority capital funds.
Construction of the modernisation project began with the removal of concourse A in 2014 and was completed in February 2022.
The project was undertaken to meet the needs of the increasing traffic at the airport. The modernised concourse B has improved passenger flow and the airport can now accommodate six million passengers a year.
Memphis International Airport modernisation background and details
MSCAA initiated the modernisation project as the design of the previous concourse allowed only one-way aircraft traffic to and from the concourse B courtyard areas.
The airport authority presented detailed information on the modernisation during a business development and a new project showcase event held in May 2017.
The project was carried out in multiple phases. It primarily included the modernisation of MEM’s concourse B and seismic upgrades. It also features moving walkways, wider corridors, larger boarding areas, and higher ceilings, as well as increased natural lighting.
Delta Air Lines moved to concourse A and Allegiant Airlines to concourse C in 2017 while construction on concourse B started in early 2018.
The project also involved the replacement of four baggage carousels in concourse B and the upgrade of jet bridges on concourse A.
Concourse B modernisation details
The modernisation of concourse B included the consolidation of airlines from both concourses A and C. Airlines that were consolidated into concourse B included Delta Air Lines, Southwest Airlines, American Airlines, Frontier Airlines, United Airlines, Spirit Airlines, and Allegiant.
Retail operations in concourses A and C were also integrated into concourse B to provide more shopping and dining facilities for passengers.
Baggage claim and security screening areas in concourses A and C were also consolidated into concourse B. Baggage operations are not conducted at concourses A and C, which are used as backup depending on requirements. The curbs outside the two concourses remain open for passenger pickup.
The concourse now features more natural lighting and higher ceilings in order to create an open environment for passengers. Seismic upgrades were also performed to improve safety against earthquakes.
The modernisation project also involved the addition of a children’s play area located at gate seven a stage for live music in the Rotunda area, lounge areas and charging stations, and new air-conditioned jet bridges.
Concourse B features new electronic flight information displays, which provide details of flight arrivals and departures for all airlines.
The south-east leg had undergone a complete modernisation and is used for international arrival flights. The stem of concourse B was also completely upgraded under the modernisation project.
Concourse B now has 23 gates in total, with a capacity to accommodate up to three million aircraft movements.
An all-new art programme, including 61 different artworks from 62 artists connected to or based in Memphis, were included in the modernisation.
Retail area upgrades and amenities at Memphis Airport
The modernisation project provides more food and beverage options for passengers with a new Starbucks, Lenny’s Grill & Subs, Memphis Made Brewing Co., Stage Left Pizza, Bar, & Grille, Grizz Grill, and Urban Market outlets at concourse B, as well as Cinnabon Baked to Go at concourse C.
Italian-themed restaurant Torn Basil is located near gate A27 while the new Blue Moon bar opened near gates C1 and C2.
Some of the retail options at the concourse include PGA Tour Fan Shop, Grind City Essentials, Tripadvisor, Distillery District, Bluff City Market, Memphis Supply Co., and Market 901.
A St. Jude Children’s Research Hospital Patient Lounge was opened at rotunda in March 2022. Staffed by St. Jude employees, the lounge is available for the hospital’s patients and their families.
The state-of-the-art restrooms were included between gates four and six in the rotunda area, near gate nine, between gates ten and 12, and between gates 13 and 15. Mother’s nursing rooms and family restrooms were also added between gates four and six, gates ten and 12, and gates 13 and 15. Two additional family restrooms are available near the checkpoint. Lounges for travelling military personnel are located at the rotunda.
Other new amenities include additional seating areas with surface charging capability, children’s play areas, pet restrooms, and business centres.
Construction details
The roofs and supporting columns of the existing two-storey concrete frame were replaced with wider, column-free corridors with higher ceilings to create more spacious corridors, allowing more natural daylight. It was completed using long-span trusses spanning the entire width of the concourse level.
The remaining single-storey frame is supported by a new structural steel framing system using dual concentrically braced frames and cantilever columns that provide seismic protection.
The facade was installed with a new curtain wall built with high efficiency glazing to maximise daylight and minimise glare.
A new Airfield Maintenance and Warehouse Facility, known as the MSCAA Mission Support Centre, was built to accommodate the airport’s airfield maintenance area, Memphis Airport Police, communications dispatch, operations and procurement staff, and a warehouse. It will also act as a base for emergency and snow operations.
A consolidated de-icing facility was constructed to conduct de-icing operations during winters. Two taxiway bridges and one vehicle bridge were built to allow aircraft and vehicles to connect between runways at the airport.
Contractors involved
The board of commissioners of MSCAA awarded a $122.58m contract to Flintco for the construction and redesign of the airport’s B concourse.
Aero Bridgeworks received a $32m contract for the construction of new jet bridges for the modernisation project.
Alliance and urbanARCH Associates, both US-based architecture firms, had partnered to provide terminal planning, designing, and to implement the modernisation project.
Thornton Tomasetti, an American structural engineering services provider, offered structural design, facade engineering, and sustainability services for concourse B’s redevelopment.
Parsons Corporation, an infrastructure engineering firm based in Virginia, US, was contracted to renovate and expand the concourse B. The scope of work included interior finishes, IT systems, heating, ventilation, and air conditioning (HVAC) system, electric and plumbing, and the installation of seismic bracing to prevent damage caused by earthquakes.
Faith Group, a consulting and planning services provider based in Missouri, was selected to prepare an IT master plan, develop new system requirement documents and management structure for Wi-Fi and distributed antenna system (DAS), and design a security system for control access and video monitoring of the airport.
ANF Architects, an American architecture firm, was selected by MSCAA to design the relocation of Delta Airlines and Southwest Airlines and reconfigure the Blue Note Café to accommodate three new tenants including Urban Market, Starbucks, and PGA Golf. The firm also designed the restroom expansion at concourse A and Delta operations offices, the expansion of hold rooms/gates and baggage carousels at concourse B, and upgraded the elevators.
Schuler Shook, a lighting consultant based in Illinois, US, was tasked with providing a dynamic colour changing lighting system, supporting the renovated architecture, and adding music elements.
Connico, an American cost estimating and project management services provider for the construction industry, had offered cost estimating and scheduling services for the project.
Chris Woods Construction Company, a Tennessee-based construction firm, was selected to build the consolidated rental car maintenance facility as part of the project. The Crump Firm, also a Tennessee-based architecture firm, oversaw the construction of the facility.
A&B Construction Company, a construction firm based in Tennessee, built restrooms and prepared the apron as part of the project. Chris-Hill Construction, based in Memphis, was engaged for the construction of two airplane bridges and a vehicle access bridge.
Jacobsen|Daniels (J|D), an airport consulting firm, was selected by MSCAA to prepare new master plans for the airport.
Schneider Electric, a French energy management company, secured a contract to install closed circuit video cameras and electronic license plate recognition within the rental car area at the airport.
View, a smart building technologies developer, installed smart windows at the airport’s expansion. The smart windows system uses artificial intelligence (AI) to optimise the amount of natural light entering the terminal while heat and glare are controlled at the same time.
History of Memphis International Airport
MEM covers approximately 4,600 acres of land in Shelby County and is the second busiest cargo airport in the world, behind Hong Kong International Airport.
Opened in 1929, the airport serves an average of 140,000 passengers a month. It houses a number of national carriers, as well as FedEx’s Super Hub package sorting complex.
In 2018, the airport handled 4.4 million passengers and 4.43 million tonnes of cargo, witnessing 226,599 aircraft movements.
The passenger airline activity and passenger traffic at the airport reduced in 2021 due to the Covid-19 pandemic. The passenger traffic fell to 2.44 million in 2021, although the airport handled 5.1 million tonnes of cargo retaining its position as the largest cargo airport in the world.

