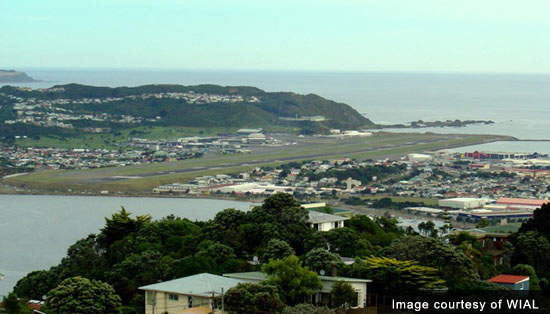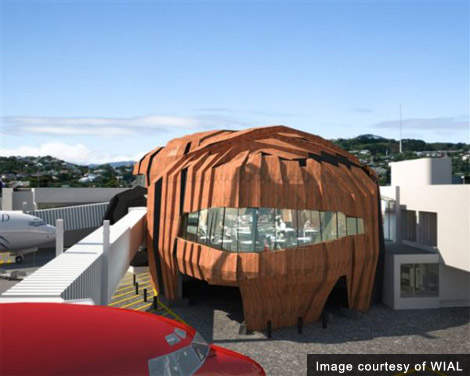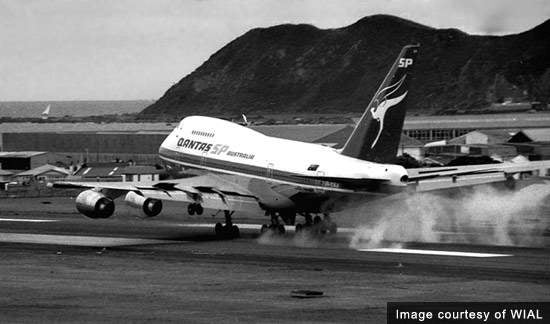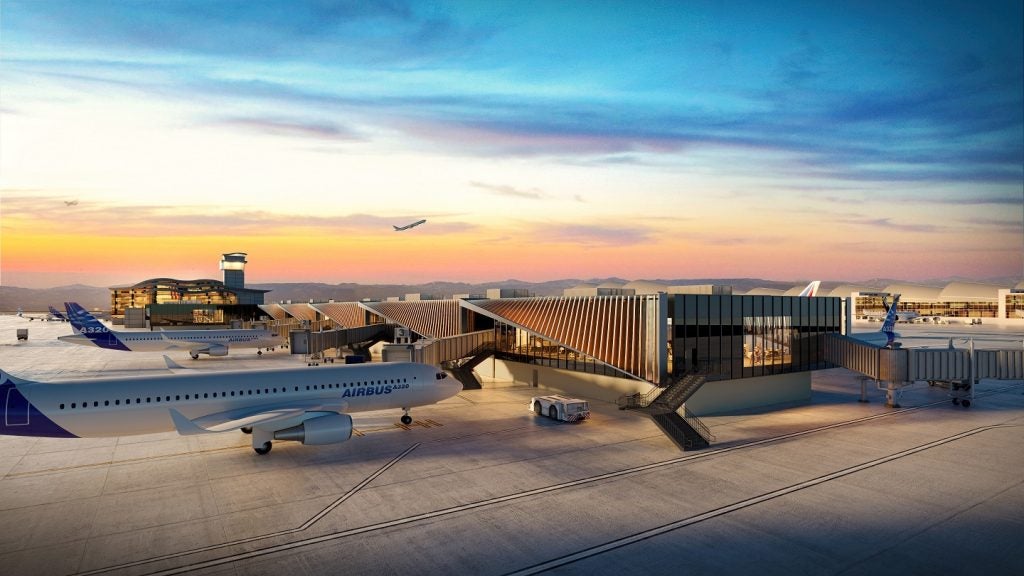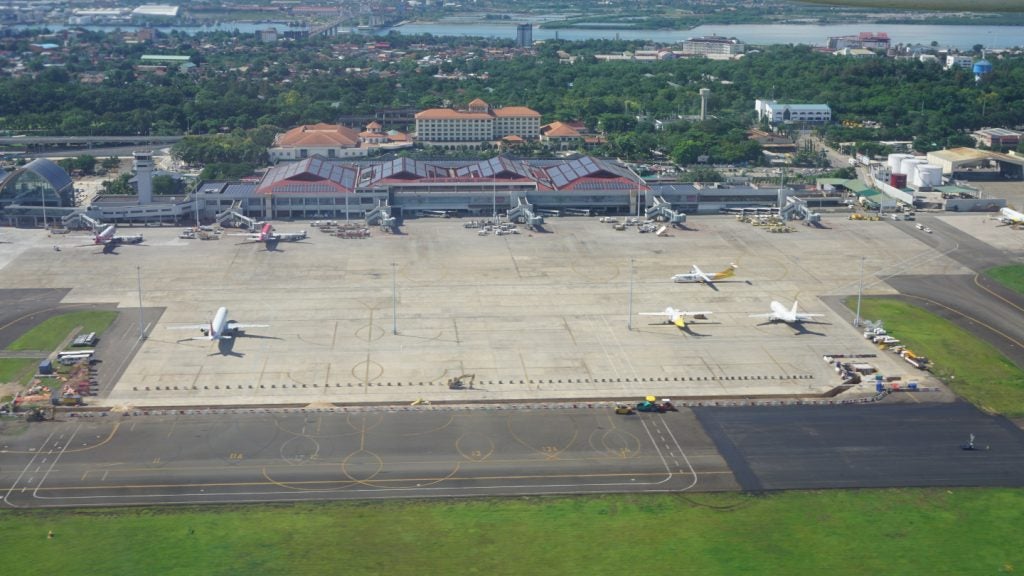Wellington International Airport is a small airport in New Zealand (only 110ha) situated on the Rongotai Isthmus around 7km south-east of Wellington (the capital city).
The airport has a single runway of 1,936m (5,350ft) and as this is short has been rather limited in the past for the international destinations it can serve (the short runway precludes the Boeing 747 landing but the Boeing 747 SP may land). The runway was originally extended from 1,630m in the 1970s to handle DC-8s but now needs extending again. However to do this will require land reclamation into Lyall Bay and breakwater protection from the waters of the Cook Strait and this has been deemed to be too expensive.
Two of the main operators are Qantas and Air New Zealand providing services to Sydney, Melbourne, Brisbane, the Gold Coast and Fiji. The airport is operated by Wellington International Airport Limited (WIAL) and the motto of the airport is ‘Wild at Heart’. WIAL was privatised in 1998 and is owned by Infratil (66%), and Wellington City Council (34%). The airport handled a total of 5.32m passengers in the year 2010 (also 109,139 aircraft movements were witnessed in 2010).
Master plan
A new master plan for the airport was prepared in January 2010. The plan proposes to increase passenger handling capacity of the airport to 10m by 2030. It will involve increasing terminal space, aircraft parking stands, and car parks as well as upgrading the runway at an investment of $450m. It will also improve ground transport access to and from the airport.
New international terminal
The new international terminal expansion at Wellington put the airport at the forefront of innovative architecture (announced in February 2008).
The new terminal, affectionately called ‘the Rock’ (NZ$60m, US$47.26m) has been designed as an iconic building for the airport of the capital city. The rock (second phase) forms part of the entire terminal which was constructed in two phases.
The phase two terminal building was designed by Studio Pacific Architects of Wellington in association with Warren and Mahoney. The building has a giant round brown pumpkin shape with roof fissures containing coloured glass producing interesting light effects.
The international terminal handles 1,000 passengers an hour instead of the previous 500 passengers an hour. The terminal is better equipped to handle the new aircraft serving the airport such as the Boeing 787 and the Airbus A350 (these can fly long haul even with the short runway). The new aircraft and terminal opened up new international routes and has increased the economic viability of the Wellington area.
Other projects undertaken at the airport were related to safety,including an upgrade of the runway end safety areas which cost NZ$31m. In addition the retail areas of the airport were extended and a hotel was constructed near the car park. The phase two international airport expansion was completed in October 2010. The terminal was opened to public in November 2010.
International terminal first phase
The international terminal upgrade first phase was completed in December 2007 and included a new international departure farewell area; a better queuing system for customs and a doubling of MAF processing and aviation security screening; new consolidated duty free shopping areas; an extra international baggage belt; an extra aerobridge and also new domestic gates with international swing capacity.
Phase two added more facilities including an expanded international departure lounge with an additional 660 seats; better gate facilities to reduce queuing; new toilets and a new café; an additional aerobridge resulting in a total of six to eight for international aircraft; new fuel hydrants and apron works; and spare mezzanine space within the lounge for additional seating or further amenities.
Construction of phase one
Phase one of the international terminal incorporated strong environmental principles with lots of recycling and use of natural materials. Lifts and toilets were refurbished along with aerobridges and, lounge seats were reupholstered.It also involved reuse and salvaging of ceiling tiles, security cameras, PA, lights, phones and gate signs. For disabled access the refurbishment incorporated ramps wherever possible.
The construction used standard materials, for example aluminium windows with plywood which revealed that the building construction used plywood, fibreboard and fibre cement.
Much of the internal structure of the terminal was fitted out in timber or fibreboard that was sprayed with Resene metallic finishes in steel and gold (Imperite IF 503). The architect for the first phase of the international terminal refurbishment was Craig Moller, the main contractor was Mainzeal Construction and the painting contractor was Kensington Associates. The Impact Project Management acted as the project director for Rock.

