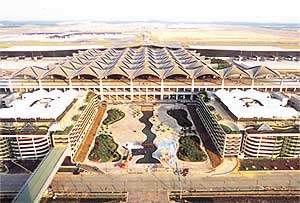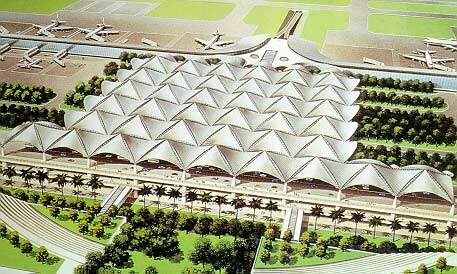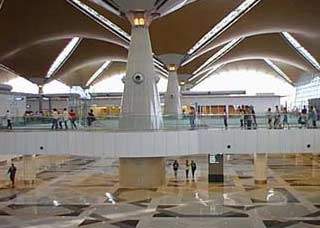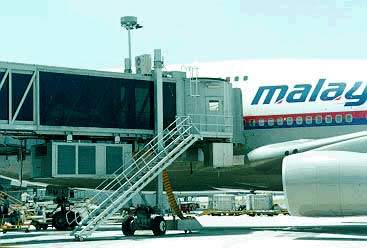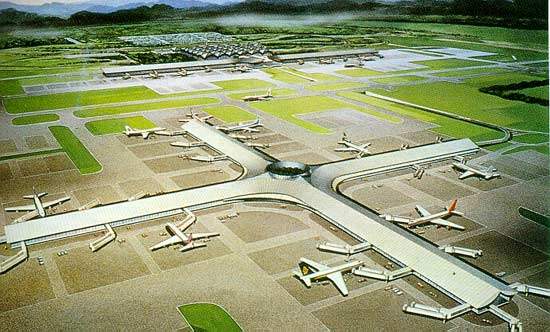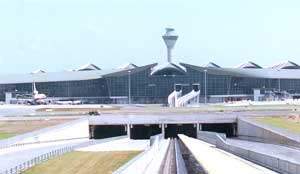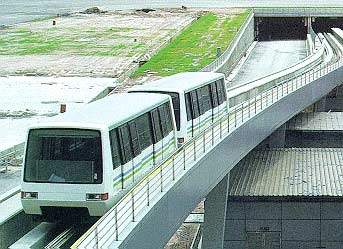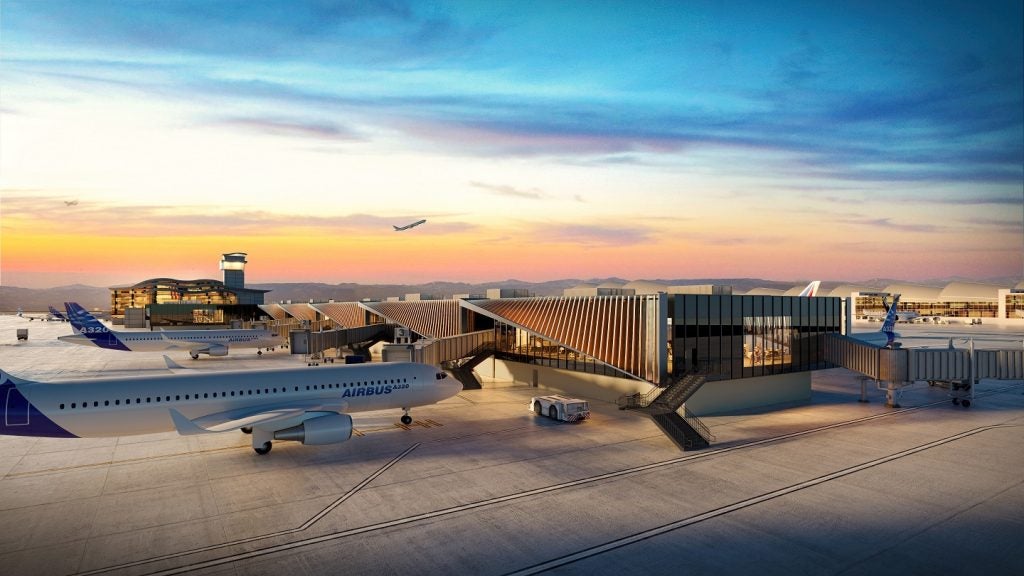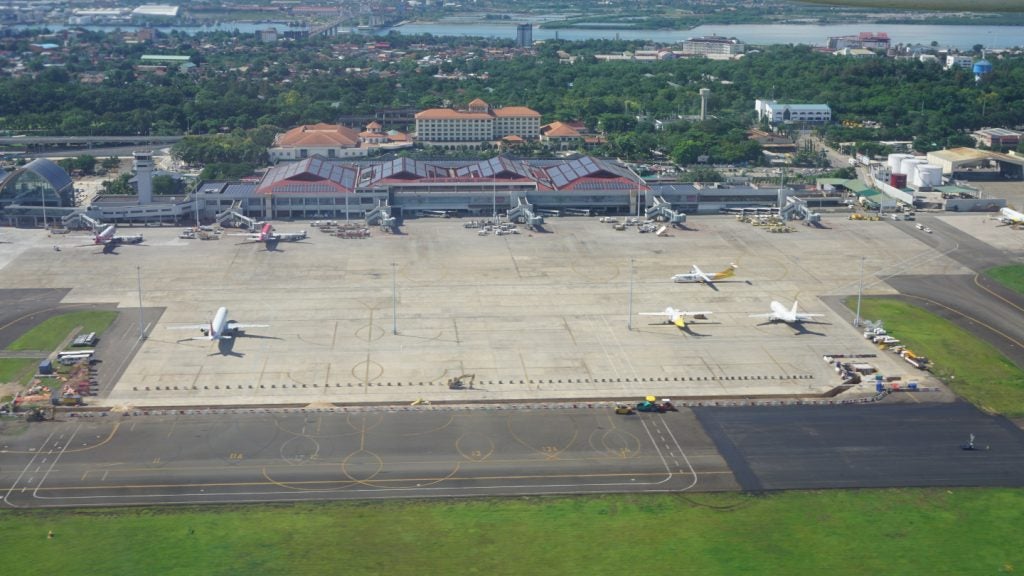Designed to be a regional hub, Kuala Lumpur International Airport (KUL) is built with features that allow flexibility for future expansion. The development of KUL will be implemented in three phases. The airport is situated 50km to the south of Kuala Lumpur, the capital of Malaysia.
The primary international airport of Malaysia, KUL, is owned by the Government of Malaysia and operated by Malaysia Airports Berhad, a Malaysian airport company. The airport handled more than 27 million passengers in 2008. Aircraft movements in the same year were 209,681 and the amount of cargo handled was 649,076t. The development of KUL will be implemented in three phases.
A new airport for Malaysia
The planning and development of the new Kuala Lumpur International Airport at Sepang, Malaysia, began in early 1990 when it became evident that the existing Sultan Abdul Aziz Shah International Airport (formerly Subang International Airport) had limited expansion capability to meet the long-term increase in passenger and cargo demand. The government therefore decided to build a new airport at an alternative site to accommodate not only the rapid increase in air transport, but also to meet the growing demand of the tourism and services sector.
Phase one (1993–1998)
Covering 100km² of land, Kuala Lumpur International Airport was completed in four-and-a-half years with round-the-clock construction work (making it the fastest airport ever built), undertaken by an international workforce of 25,000 people at a cost of about $3.5 billion.
Under phase I, the new airport opened on 28 June 1998. A new low-cost carrier terminal (LCCT) with a capacity of 10 million passengers per year opened in 2006. Phase one required the construction of facilities capable of handling 25 million passengers initially.
Some of the major facilities developed during this phase included two parallel runways, 4,124m and 4,056m in length as of 2009, a mega terminal building with a satellite and 83 aircraft stands (contact and remote). Both the airport runways are made of concrete, the direction of the runways being 14L/32R and 14R/32L respectively.
The runways will be on a staggered configuration 2,535m apart to allow for simultaneous operation. Equipped with category II navigational and lighting aids, they will be complemented by a taxiway system for the efficient and expeditious flow of aircraft on the ground.
Phases two (2003–08) and three (2008–beyond)
The LCCT was extended in 2008 under phase two, making the airport capable of handling 35 million passengers per year. Further planned expansion will enable the airport to handle up to 45 million passengers per year by 2012. There is sufficient land and capacity to develop facilities to handle up to 100 million passengers per year, including four runways by 2020 and two mega terminals, each with two linked satellite buildings.
Once all three phases are developed, the airport’s surroundings will include hiking trails for jet-lagged travellers, golf courses, a theme park, a shopping centre, hotels, a wetlands nature preserve and a track to host the 1999 Formula 1 motorbike racing championship.
Terminal features
The airport features three terminal buildings: the passenger terminal building, the main terminal building (including the contact pier) and the satellite building. The passenger terminal building has an area of 514,694m2 and can handle 40 million passengers per year. There is also an LCCT, which opened on 23 March 2006. It has an area of 35,290m² and can handle 15 million passengers per year.
The main terminal building is a five-level building with domestic and international facilities. Level one in the main terminal building provides access to the airport through the express train station and bus station.
Level two features a hotel and provides access from airport parking into the main airport.
Level three is the arrivals level and features international and domestic arrival areas, customs clearance, baggage reclaim area and immigration. The baggage reclaim area has 12 baggage carousels.
Level four is the mezzanine level while level five is the departures level. Level five has 12 check-in counters and deals with domestic and international departures.
The 241,000m² main terminal building houses customs and immigration counters, duty free and retail outlets and restaurants. The steel ceiling is supported by conical pillars. The main terminal building and contact pier have a combined area of 336,000m² and can handle five million passengers per year.
The contact pier contains two levels: the domestic level and the international level. The international level provides further access to the satellite building through the aerotrain. All domestic, Singapore and mixed flights are served from the pier connected to the main terminal, while all other international flights are served by a four-armed satellite building in the main parking apron.
Satellite terminal A can handle 20 million passengers per year and has a floor area of 143,404m². The satellite building includes a passenger level and mezzanine level. An aerotrain links the main terminal and the satellite building. The system is designed for a maximum waiting time of 5mins.
Contractors
KLIA Bhd is the airport’s project developer, while Malaysia Airports Bhd (MAB) is the airport operator.
Sapura Poweraid supplied and installed a security system capable of surveillance and access control at over 1700 locations throughout the airport.

