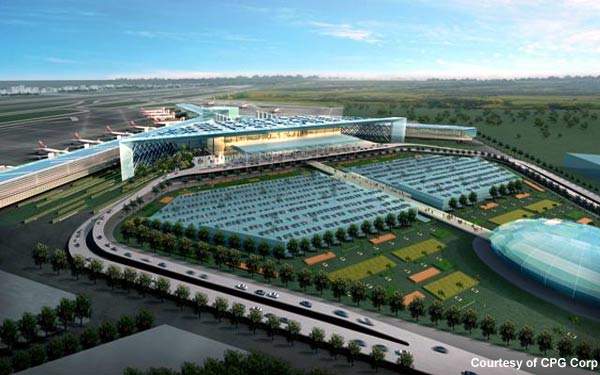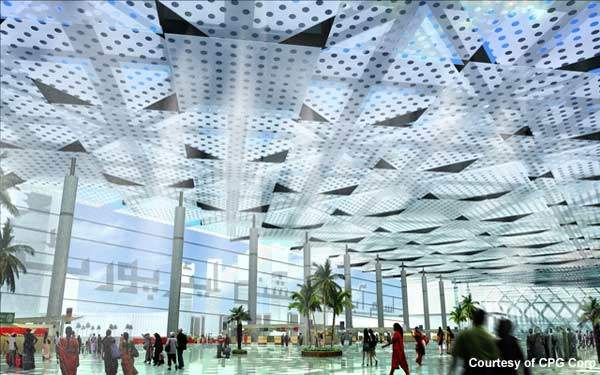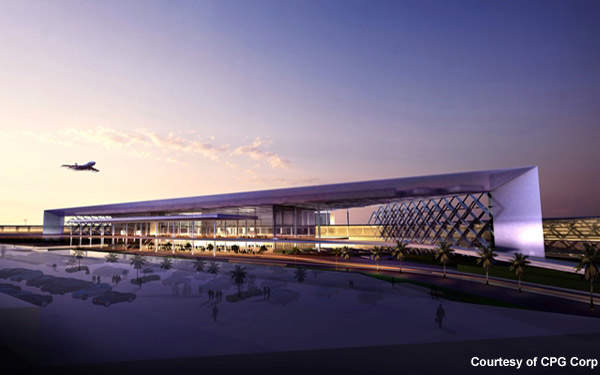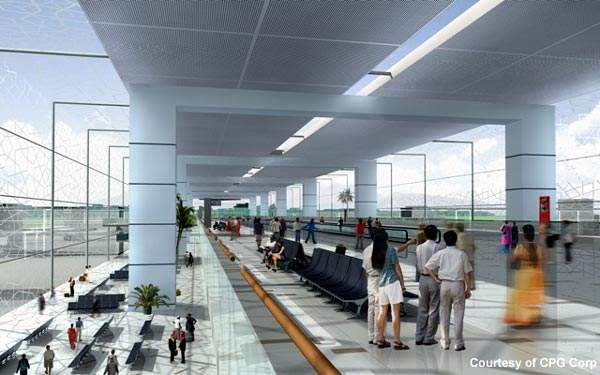New Islamabad International Airport is the first greenfield airport ever constructed in Pakistan and is named after the assassinated ex-Prime Minister Benazir Bhutto, which was decided in June 2008 by current Prime Minister Yusuf Raza Gillani.
The project was announced in January 2005 after a ten-year delay due to political changes in the country. Construction began in April 2007 when funding became available.
The new airport replaced the over-capacity Islamabad International Airport at Chaklala, providing better access for the northern areas, north-west frontier province, federally administered tribal areas, Azzad Jammu, Potohar and Kashmir.
Pakistan Civil Aviation Authority (PCAA) is the controlling body for the $400m (PKR37bn) project, which was inaugurated in 2018.
New Islamabad International Airport construction
The new 3,600-acre (13km²) airport site is situated on a plot of land acquired by the PCAA in the 1980s at Pind Ranjah near Fateh Jang. An additional 400 acres have been acquired to build the two runways.
Located 20km from the centre of Islamabad and 23km from Rawalpindi, the airport is well served by an extensive highway infrastructure.
The airport was constructed in two phases. Phase one of the project, which included site preparation and other earthworks, was completed in April 2008. About 20% of airside infrastructure work has been completed.
Ground was levelled for the terminal building and allied facilities. PCAA apportioned contracts worth PKR14.224bn ($178.6m) for construction activities under the self-financed project. Of these, PKR11.825bn was allocated for airside infrastructure work.
Phase two of the project included construction of car parking for 2,000 vehicles, a covered plaza area for 200 cars, a control tower, maintenance hangar, a 15-gate terminal with ten remote gates, 42 immigration counters, nine baggage claim carousels, 12 X-ray machines, as well as an office and administration facilities.
The new terminal also features a hotel, convention centre, duty-free shops, air side mall, business centre, food court, leisure facilities and banks at the new terminal. In March 2012, the first test flight to the airport was carried out to test the runways. The airport’s new terminal became operational in May 2018.
General facilities at New Islamabad International Airport
The international airport has an 180,000m² modular terminal building, which will initially be able to handle nine million passengers each year. The numbers are expected to reach 15 million by 2019 and increase to 25 million by 2024.
There are two 4,000ft-long category-F runways for large heavy aircraft, although initially only one will be used for operations and the other will be retained as an emergency runway.
There is also a cargo complex capable of handling 80,000t a year, four rapid-exit taxiways, a special parking area for hijacked aircraft, apron parking sufficient for the contact stands, underground cable network, parking for ground handling vehicles, secure cargo areas and major airport road infrastructure.
Benazir Bhutto terminal design
The design of the new terminal building is architecturally significant for Pakistan, producing a national icon for the country. The design is also sustainable and environmentally sound, with use of natural daylight for main lighting and sun shading to cut cooling costs.
An intelligent main roof features water conservation and an elongated driveway length front portal provides better views and more light.
The terminal also makes full use of traditional Islamic geometric patterns in its design. The modular terminal building will have a linear pier on each side and a centre pier extending out to serve the boarding gates.
International and domestic halls are located together under the main roof, which is a simple trapezoid cantilevered from one of the two side piers with a cantilevered mesh screen trellis defining the exposed roof edge and attaching to a row of columns close to the ground.
Contractors involved with Pakistan’s airport development
The airport infrastructure was designed by ADPI (Aéroports de Paris ingénierie) along with Acorp, Mushtaq and Bilal Mahboob Associates. The terminal building was designed by CPG Corporation of Singapore in a joint venture with National Engineering Services Pakistan, which was started in March 2006.
Project management consultants for the new airport are US-based Louis Berger Group along with ECIL (Engineering Consultants International) of Pakistan.
Airside infrastructure and runways were constructed during the first phase of construction. It was undertaken as part of a PKR11.8bn 24-month contract by Lagan Construction of the Republic of Ireland, who carried out 60% of the work, and their local partners Husnain Cotex, who performed the 40% of the work.
Husnain Cotex and IKAN have also formed a joint venture to carry out the preliminary works at the airport site, including earthworks and construction of embankments for the runway and main access road to the site.







