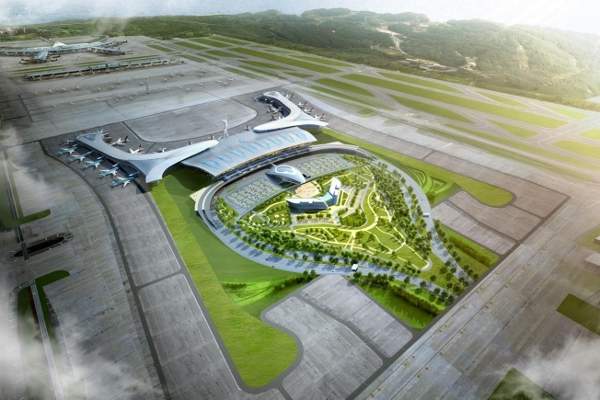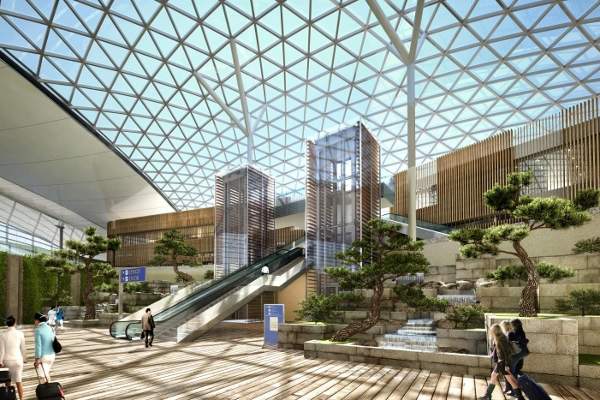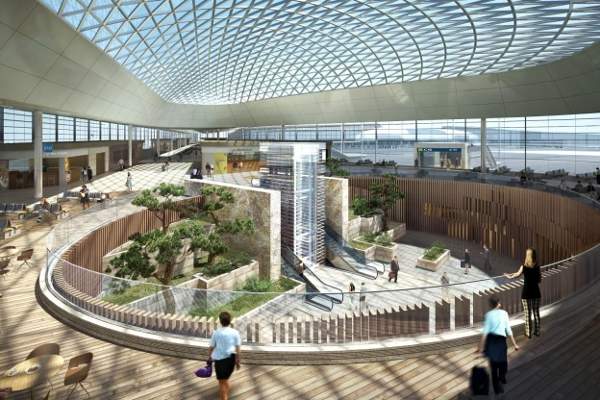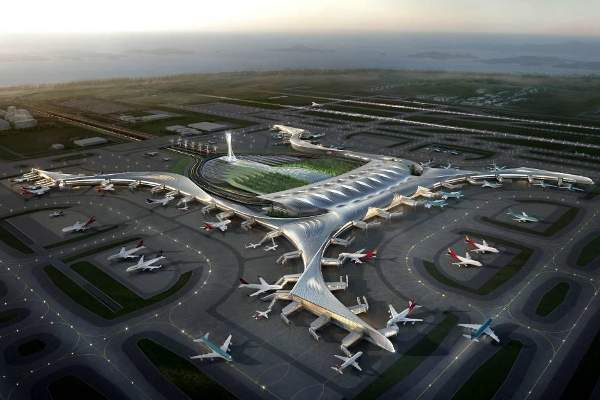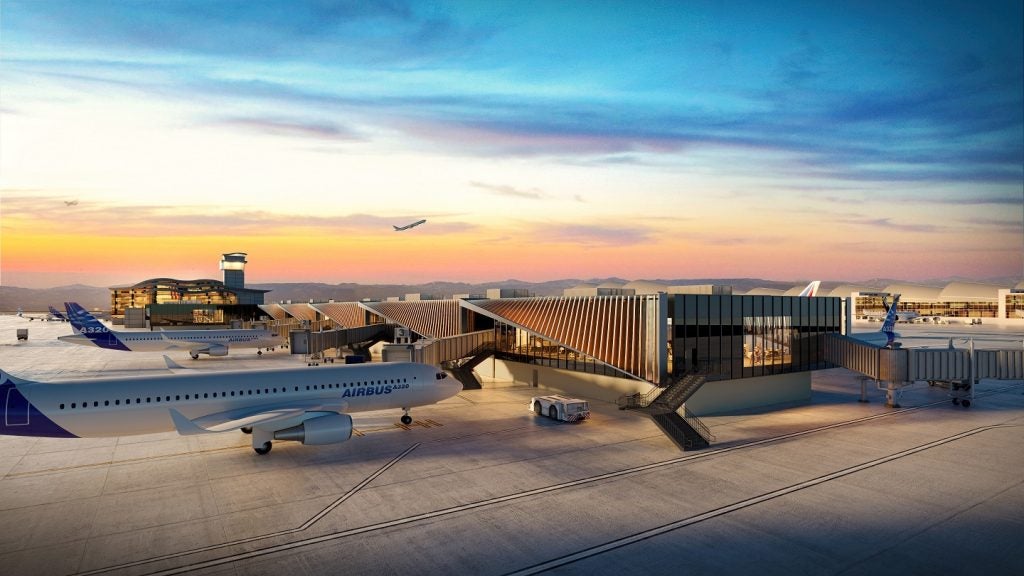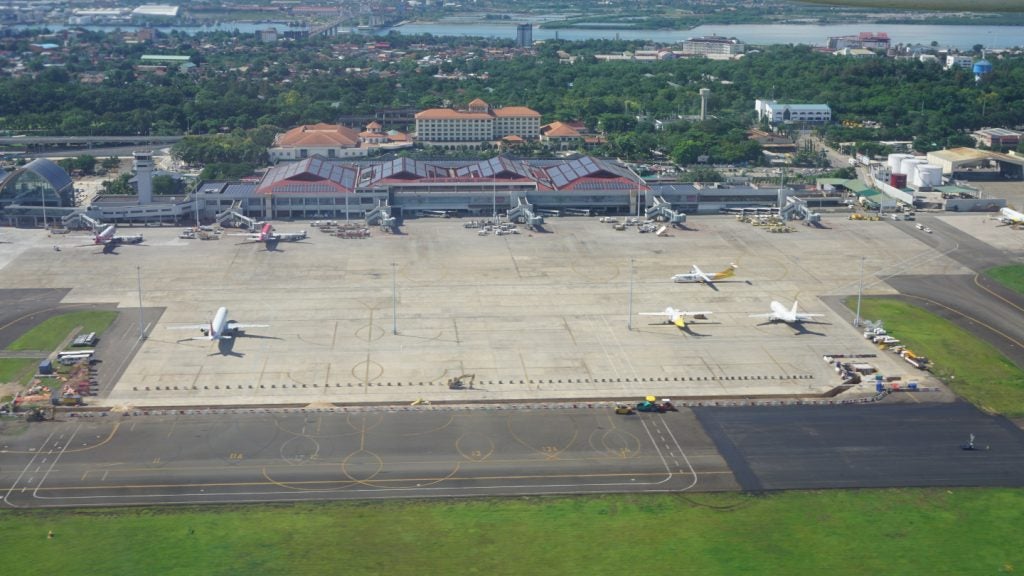Construction of the new passenger Terminal 2 at Incheon International Airport (IIA) located in Seoul, South Korea, started in September 2013 as part of the airport’s phase three expansion.
The first stage of the terminal construction is expected to be completed by the end of 2016, ready to serve international passengers arriving for 2018 PyeongChang Winter Olympic Games.
The second stage, which is an expansion phase to be completed by 2025, will further increase the terminal size and passenger capacity.
The terminal project is expected create about 93,000 jobs and KRW17trn ($15.8bn) worth of economic benefits.
Incheon airport Terminal 2 details
The total size of the terminal will be 7.4 million square foot. The design for the terminal was finalised in June 2012.
The terminal will be built across an area of 378,000m², and will feature 37 contact stands and 32 remote stands in phase one.
It will be able to handle 18 million passengers annually by 2016.
The extension phase will increase the terminal area to 663,000m². It will also increase the number of contact and remote stands at the terminal to 72 and 42 respectively.
The terminal is expected to handle 46 million passengers per year by 2025.
The new terminal will feature 56 passenger aprons and 21 cargo aprons.
Design and sustainability of Incheon airport’s T2
The terminal design will be based on the concept of Bonghwang (Korean Phoenix), a Korean mythological beast symbolising authority, longevity, strength and balance.
The terminal will be constructed based on Korean design patterns representing Korean culture and traditions.
Locally quarried granite and traditional Korean wood will be used for the flooring of the terminal.
The roof will be fitted with solar photovoltaic panels, to reduce energy consumption.
The terminal will have sculpture and exhibition areas, gardens featuring waterfalls, indoor streams, koi ponds and expansive indoor gardens.
The flora and fauna will reduce air-conditioning and ventilation costs.
Amenities at Incheon International Airport’s passenger terminal
The T2 will feature VIP lounges, concession and retail outlets, a transfer hotel, an aircraft observation deck, a ticketing hall and a number of other facilities.
The terminal will be equipped with automatic boarding systems to facilitate passengers.
It will also feature 222 check-in counters, 20 screening machines, 48 immigration departure machines, 62 immigration arrival machines and ten baggage claim areas.
Contractors involved with the South Korean airport project
The Heerim-Mooyoung-Gensler-Yungdo (HMGY) consortium will be responsible for the design, construction and implementation of the project. Gensler will work as a collaborating design architect.
LSIS, a unit of LS holdings, will provide its power transformation and SCADA (Supervisory Control and Data Acquisition) systems for the airport’s 154kV main substation and intermediate power distribution systems.
The KRW27bn ($25.57m) contract was awarded in September 2013, with an aim to manage power monitoring, failure analysis and real-time communication control at the airport.
ADPI designed functional concept for the terminal, which included floor plans, sections and master plan of the project.
ADPI was also in charge of the baggage handling system, people mover, information and communications technology (ICT) systems and control tower principles.
Thornton Tomasetti is providing structural peer review services for the project.
Details of Incheon airport’s phase three expansion
The Incheon airport is being developed in phases since opening in March 2001. Phases one and two were completed in 2001 and June 2008 respectively.
Phase three was started in September 2013 and includes construction of a new passenger terminal, an airport control tower (ACT), train stations, parking facilities, an integral hotel, a conference centre and an airside Intra Airport Transit (IAT).
It will also include expansion of the cargo terminal and apron area.
The transportation centre will cover an area of 135,000m². The IAT will be a 1.5km long double railway track which will connect arrival and departure levels of the terminal.
An 8.5km long railway connection, known as Airport Express (AREX), will be constructed to between terminals one and two.
The phase three expansion project is estimated to cost about KRW4.9 trillion ($4.5bn). It will include KRW 2.2 trillion ($2.5bn) investment on the new terminal, KRW920bn ($871.33m) for building the traffic network and KRW230bn ($217.83m) for the new transportation centre.

