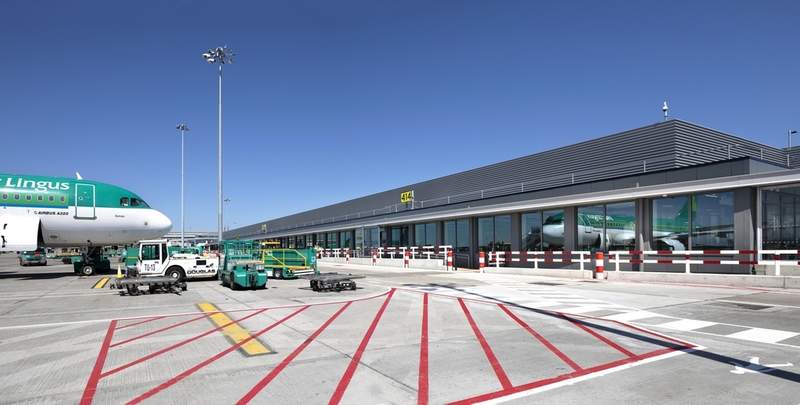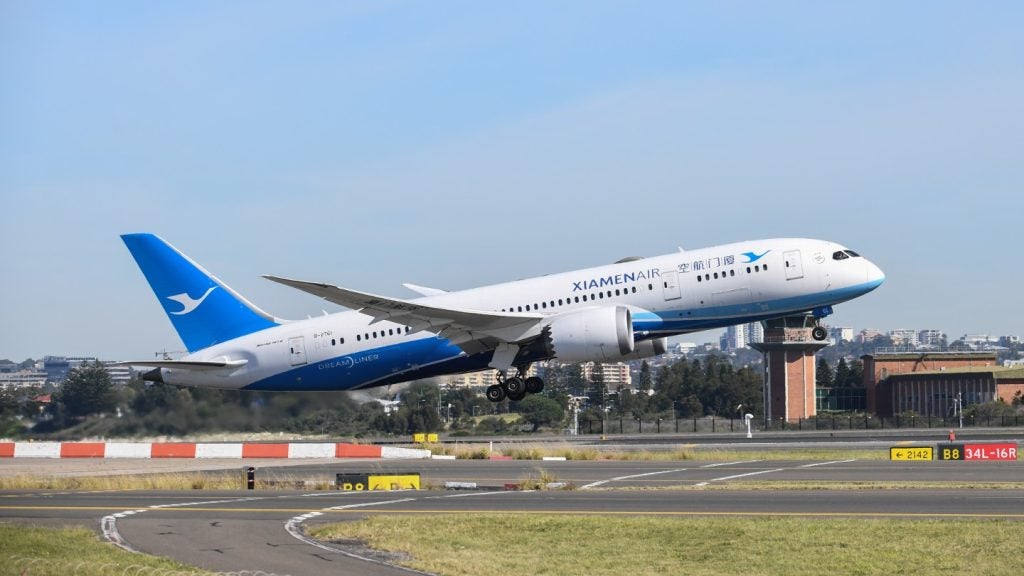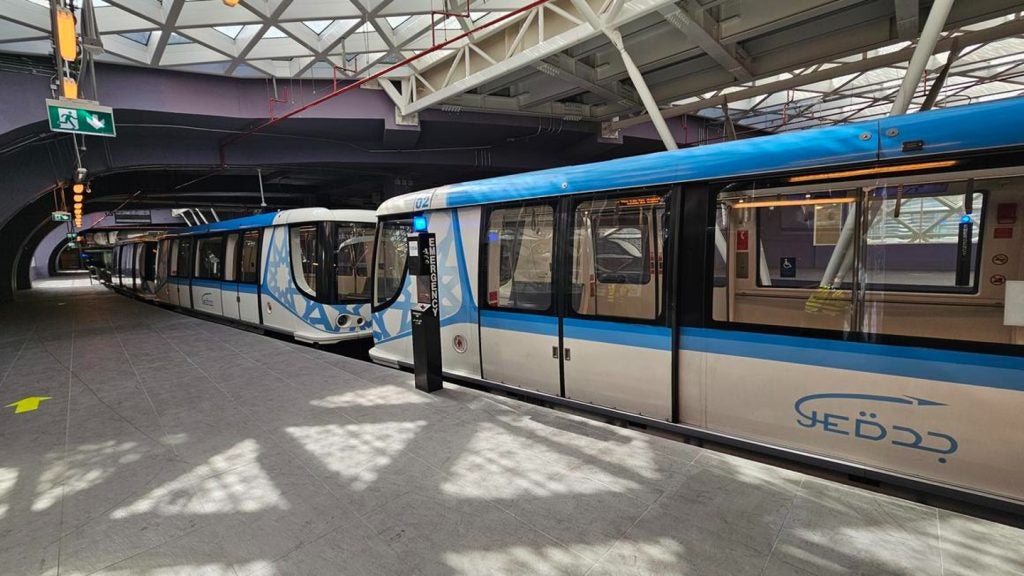
Irish construction firm the McAvoy Group has handed over a new passenger facility at Dublin Airport to accommodate the growing number of passengers.
The €22m facility at South Gates passenger boarding area spans 2,200m². It has been designed by concept architects Kavanagh Tuite and delivered by project architects Blue Sky.
With a width of over 19m and length of 120m, the facility is said to be the largest single span modular building in the UK and Ireland.
It will be primarily used by Aer Lingus for flights to the UK and continental Europe and is capable of accommodating approximately 8,000 travellers per day.
It features seven boarding gates for serving nine aircraft stands, along with a cafe, toilets, baby changing and a workstation area with plugs and charging points.
The facility was built offsite at the McAvoy production centre in Lisburn and craned on site as 77 steel-framed modules in a time period of 16 days.
How well do you really know your competitors?
Access the most comprehensive Company Profiles on the market, powered by GlobalData. Save hours of research. Gain competitive edge.

Thank you!
Your download email will arrive shortly
Not ready to buy yet? Download a free sample
We are confident about the unique quality of our Company Profiles. However, we want you to make the most beneficial decision for your business, so we offer a free sample that you can download by submitting the below form
By GlobalDataIt features uninterrupted clear spans measuring over 19m wide. It is considered the first of its type in the industry for modular construction.
The facility can also be separated to support processing of nearly 1,000 departing and arriving passengers simultaneously.
Dublin Airport project manager Iain Heath said: “This is one of the fastest projects we have ever completed at the airport – from planning to the first flight in just 18 months. The finished building speaks for itself. It is a handsome new facility with high-quality finishes and clean architectural lines.
“We were working to a very constrained programme to have the building operational ahead of the busy summer season. The project and its innovative use of offsite construction is a fantastic achievement for the whole team.”
Flynn Management & Contractors served as the management contractor for the project, while Arup served as the lead consultant.





