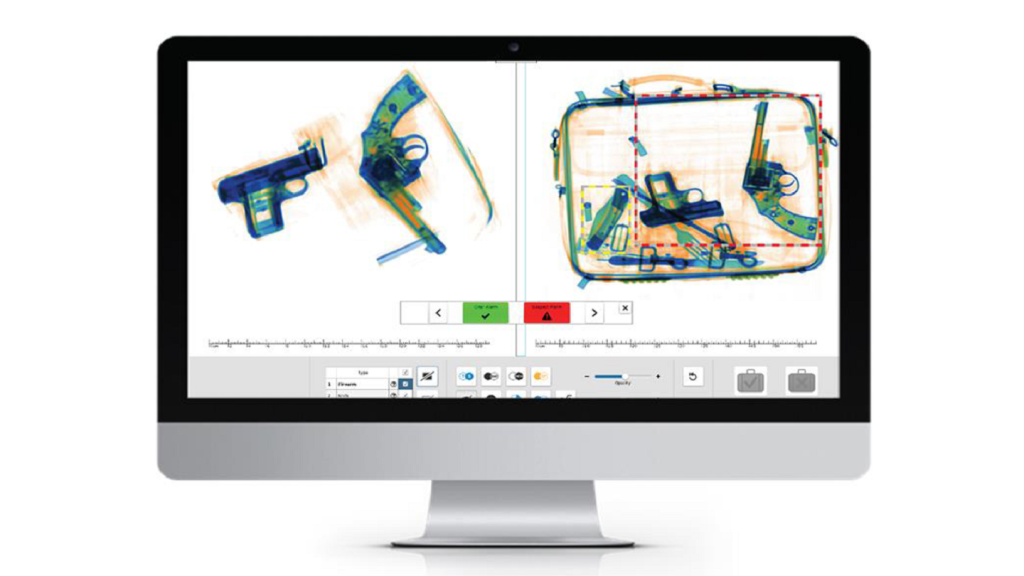
Rogers Stirk Harbour + Partners (RSHP), in collaboration with China Northeast Architectural Design and Research Institute (CNADRI), has emerged victorious in the design contest for Terminal 4 at Bao’an International Airport (SZX), Shenzhen, China.
The project involves the construction of a new 400,000m² terminal building, comprising 60 new stands and connections to the mid-field satellite.
The new Terminal 4, which will be at the centre of a new ‘airport city’, will have connections to present and new transport infrastructure.
It will have the capacity to handle nearly 31 million passengers annually. AECOM and Railway 2 will also be part of the project.
The winning design shows the terminal with an interior central garden, with landscaped pathways moving towards the airside, landside and transportation connections within the terminal.
A host of sustainable elements have also been incorporated into the design.
How well do you really know your competitors?
Access the most comprehensive Company Profiles on the market, powered by GlobalData. Save hours of research. Gain competitive edge.

Thank you!
Your download email will arrive shortly
Not ready to buy yet? Download a free sample
We are confident about the unique quality of our Company Profiles. However, we want you to make the most beneficial decision for your business, so we offer a free sample that you can download by submitting the below form
By GlobalDataThis includes optimising the usage of natural light while monitoring solar gain. This is said to be facilitated through the terminal building’s compact design that will offer an ideal surface area to volume ratio.
The building will also feature displacement ventilation, extensive vegetation, rainwater harvesting and a substantial area for off-site prefabrication.
RSHP partner Andrew Tyley said: “The design concept has at its heart a 10,000m² central garden space the size of 40 tennis courts. The garden acts as the front door to Shenzhen, connecting and integrating ground and air travel.”
CNADRI principal Bingwen Ren said: “It has been an honour to work with such a strong team, successfully sharing design ideas and decisions, resulting in the most satisfying teamwork experience with overseas practices.
“We would very much like to thank RSHP for all their trust and support. T4’s design, with so many original innovative ideas, will definitely be a new benchmark for all future terminals.”







