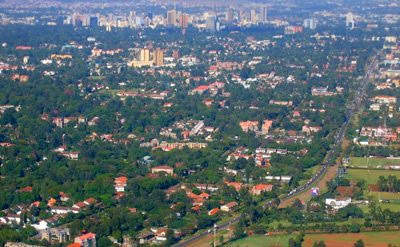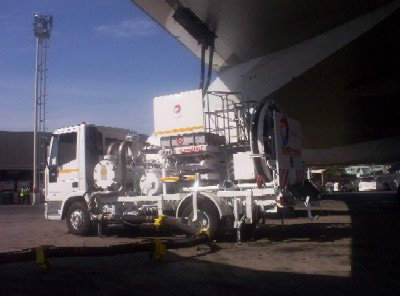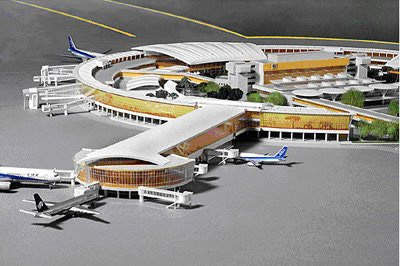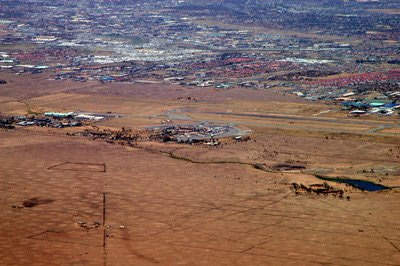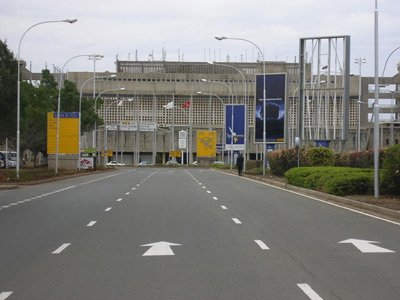Jomo Kenyatta International Airport (JKIA) is one of the busiest in Africa serving as a major hub in East Africa for cargo and tourist passengers.
When the airport was first opened in 1958 it had been designed for a maximum capacity of 2.5 million passengers a year. In 2006 the airport handled in excess of 4.4 million passengers. In December 2005 the Kenyan Airport Authority (KAA) declared
their intention to expand and improve Jomo Kenyatta International to make it a premier regional hub in East Africa and prolong its usefulness until at least 2024 (when projections expect over nine million passengers a year).
In addition the airport is a very important cargo hub in East Africa. The amount of cargo handled at the airport increased from 192,300t in 2004 to 220,900t in 2005. So an expansion of the cargo handling facilities particularly for horticulture and floriculture produce is also on the agenda.
Facilities
JKIA terminal has three sections catering for both arrivals and departures. Sections one and two are used for international flights and section three is used for domestic flights. Check-in occurs through section one and two depending on destination
and all the check-in counters operate on a CUTE (Common Use Terminal Equipment) system.
There are eight gates in the departures area and the aircraft are boarded via boarding bridges. International arrivals disembark via the same gates into the A concourse which leads to the immigration counters on the first floor before they are
directed to the baggage hall on the ground floor. Flight Information Display Systems (FIDS) and signage are in place to assist the passenger finding their way around the airport.
Expansion plans
In 2004, a Canadian-Kenyan consortium led by Queen’s Quay Architects International Inc (Q2) and including Mueller International Inc (Sypher) won the consulting contract for the renovation and forecast expansion requirements for JKIA.
The facility evaluation and conceptual recommendations were completed and officially accepted in January 2005, leading to the detailed design and tender documents phase.
This expansion project was valued at $115m and the bulk of the cost is intended
to be provided out of revenues and World Bank funding (10%).
In October 2005, the Kenya Airports Authority announced the final plans for the expansion of JKIA. The expansion project will double the current size of JKIA from 25,662m² to 55,222m² with the new Terminal 4 building. Aircraft parking, which
has been a major problem in the past, will be improved by an increase in apron space from 200,000m² to over 300,000m², and also additional taxiways will be constructed.
The arrivals and departures sections are now to be totally separated for increased security, and the waiting areas are to be renovated. It is still under debate at government level as to whether the airport needs a second runway. Currently there is
only one runway (06/24) which is 4,117m (13,507ft) paved in asphalt and ILS (Instrument Landing System) equipped. The current runway is sufficient to accommodate over 80,000 landings and take-offs a year but at the moment the number is only 60,000.
The expansion project has been divided into three phases to avoid disrupting the airport’s operations. In subsequent phases the airport is set to have a new parking lot to accommodate 1,500 cars, airfield lighting and apron flood lights. Parking stands will be increased to accommodate 43 aircraft from the current 23.
The first phase of the project started in September 2006 and was completed in mid-2008. It was expected to complete in 2007, but there was a delay due to rains, shortage of cement and delivery of equipments. The first phase involved a taxiway, apron construction, civil works for the new terminal building, extension of the fuel hydrant system and fencing.
The second phase, which started in mid-2008, includes construction of unit 4 and a car parking facility that can accommodate 1,500 cars. It is expected that these additional facilities will increase passenger capacity to eight million.
The expansion was expected to take three years. However, phase one, which was scheduled for completion in June 2007, was completed in mid- 2008. This resulted into the subsequent delay of other phases of construction.
Finance
The project was valued at $115m and the bulk of the cost is intended to be provided out of revenues and World Bank funding (10%). In addition, European Investment Bank and Agence Francaise de Developpment will provide $186m towards the expansion of airport.
Contractors
In 2004, a Canadian-Kenyan consortium led by Queen’s Quay Architects International and including Mueller International won the consulting contract for the renovation and forecast expansion requirements for JKIA.
In August 2006 the KAA signed a contract worth $38m (2.6bn Kenyan Shillings) with Wu Yi Co of China for the expansion project construction work.

