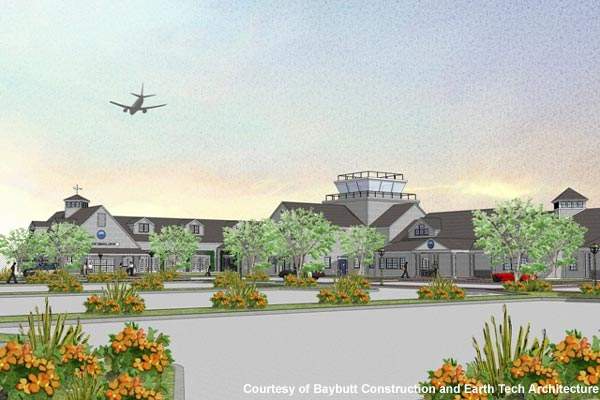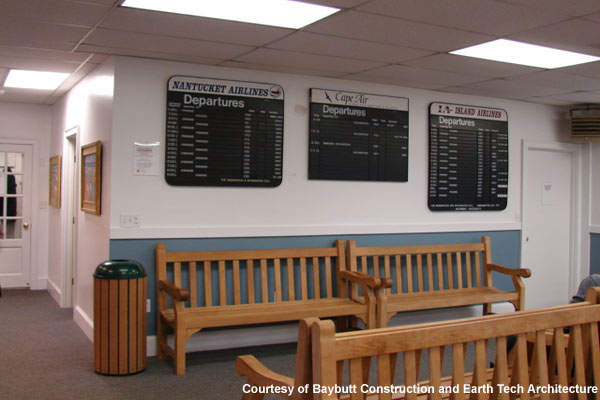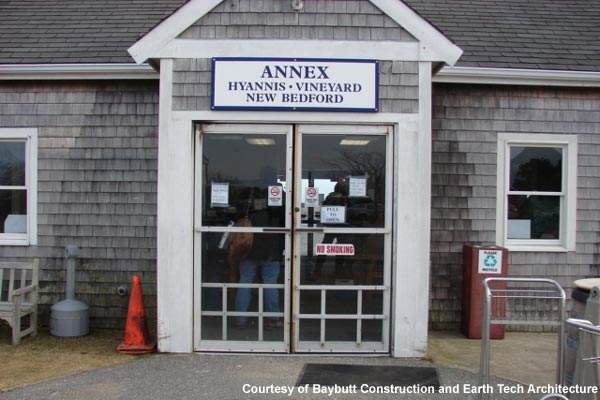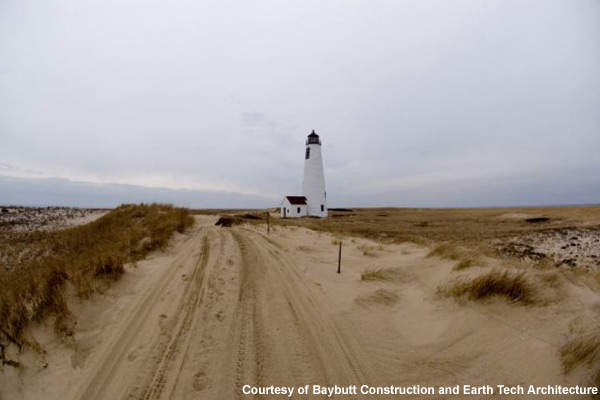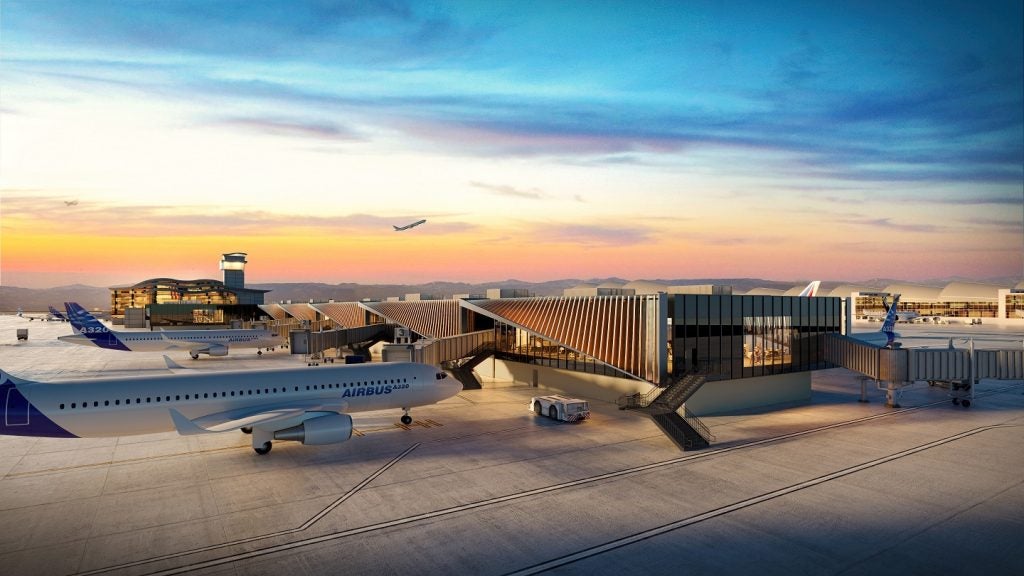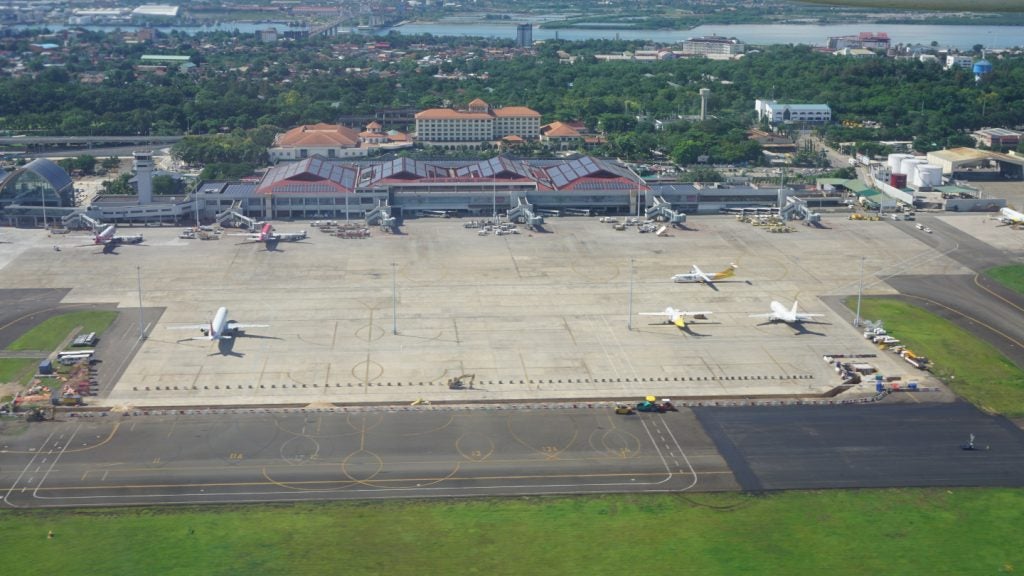Nantucket Memorial Airport (NMA) is a publicly administered airport situated on the south side of the island of Nantucket in Massachusetts, USA. The airport is owned and operated by the community of Nantucket, being located just three miles (5km) southeast of the town (operated by Nantucket Airport Commission). NMA is actually the second busiest airport in the State, after Logan International Airport in Boston.
The 1,200-acre airport has three asphalt runways – 6/24 (6,303ft, 1,921m), 12/30 (2,696ft, 822m) and 15/33 (4,000ft, 1,219m). There are around 450 aircraft operations at the airport a day, the majority of which are air taxi services (33 aircraft are based at the airport).
The airport runs several services to Washington, Boston, Martha’s Vineyard and also New York but some of these are seasonal and the majority use smaller aircraft (the airport has played host to 737s, MD-80s and DC-9s).
Nantucket has free Wi-Fi access at the terminal.
Nantucket expansion / new terminal
In October 2007 NMA broke ground for a new terminal at the airport site. The terminal project included additions and renovations that amounted to 18,000ft² (1,620m²).
The largest part of the renovation was a new wing off the east end of the existing main terminal facing the hangar area.
This new wing handles all flights from the airport to Boston and New York and all baggage will be screened there using the Transportation Safety Administration’s (TSA) new baggage screening equipment.
Other additions to the building look over the car park adjacent to the main terminal and these provide additional office and ticket-counter space by removing maintenance storage space below the air traffic control (ATC) tower.
This part of the terminal building was widened northward so that all the ticket counters could be located in the same area. There was also expansion of the waiting areas / hold areas for Cape Air, Island Air and Nantucket Shuttle Airlines arrivals and departures. Parking areas as well as pick up and drop off remained unchanged.
The project required an investment of around $29m and was funded by several sources: Federal Aviation Administration ($9m), airport fees ($5m) and Massachusetts Aeronautics Commission ($12m). The project was started in October 2007 and completed in May 2009. The oldest part of the existing terminal (the shed portion) was demolished to make way for the new terminal building foundations.
The project was designed to try and cause as little disruption to passengers as possible as the airport is the busiest in New England during the month of July due to tourist travellers. Obviously during the construction work and reconfiguring the airport used temporary structures to carry on operations. The additional space of the renovated ‘annex’ assists in serving the summer rush and then during the winter months when passenger traffic is less this area can be closed off.
Contractors
The main contractors for the terminal building project were Skanska USA from their Boston office. The steel structural work for the construction was carried out by Novell Steel.
The environmental impact assessment relating to the renovation and expansion of the airport was carried out by Epsilon in 2005–2006.
The architect for the new terminal was Earth Tech Architecture in conjunction with Edwards and Kelcey of Boston. Baybutt Construction Corporation has carried out work on the renovation of the old terminal ‘annex’ including architectural work.
Further Nantucket projects
A number of other expansion projects were detailed in the 2004 airport master plan, which is due to be completed before 2015. These include a 500ft extension of Runway 33, a parallel taxiway for runway 15/33, an acute angle taxiway exiting to a new parallel taxiway and existing taxiway A, runway 24 approach lighting system, runway 6/24 navigational aids (including instrument landing system (ILS) and precision approach (PAPI) for runway six, water rescue equipment shelter, aircraft wash pad and de-icing facility, taxiway F pavement overlay and runway 6/24 rehabilitation.

