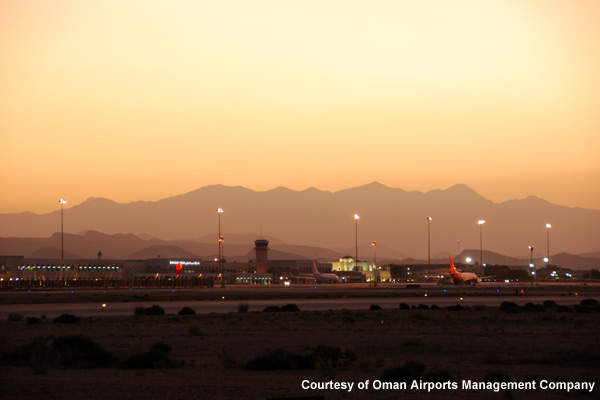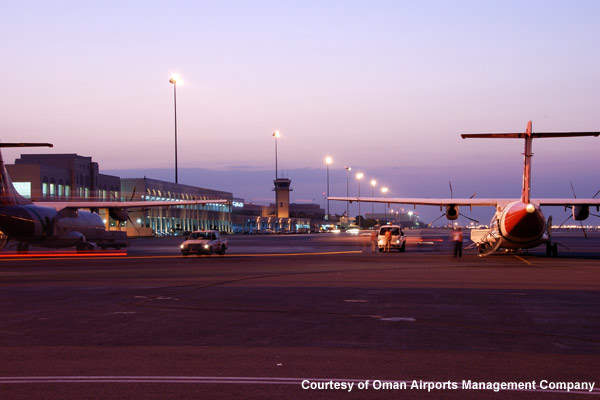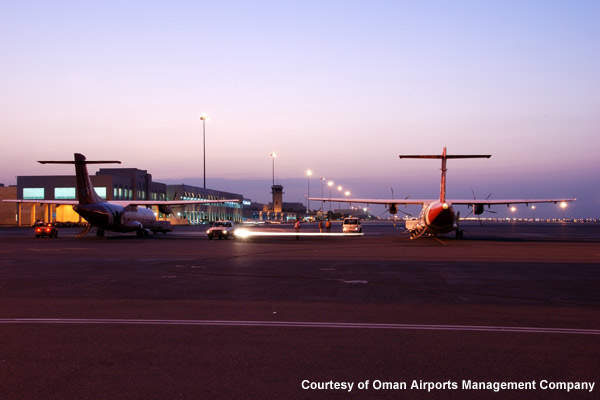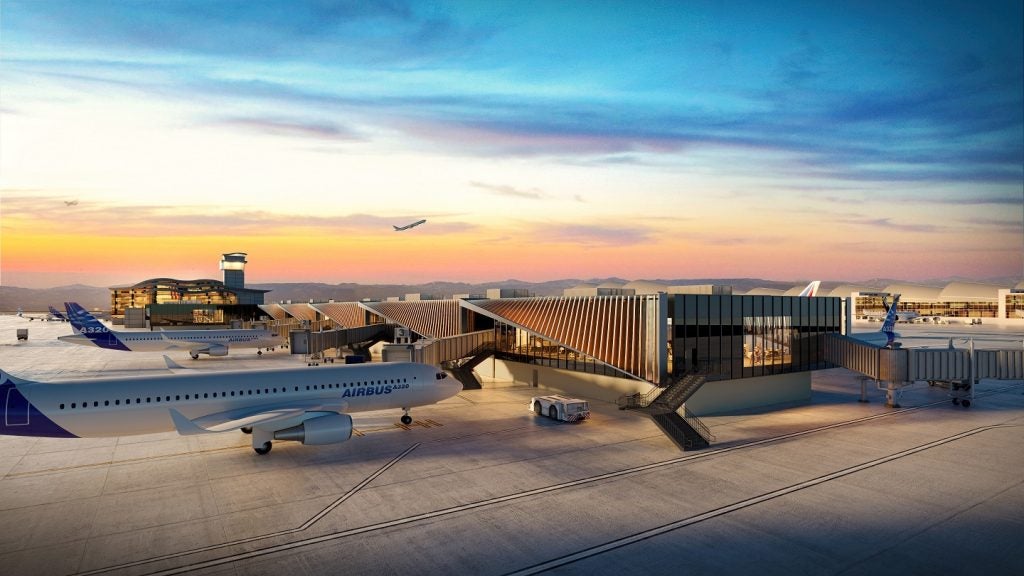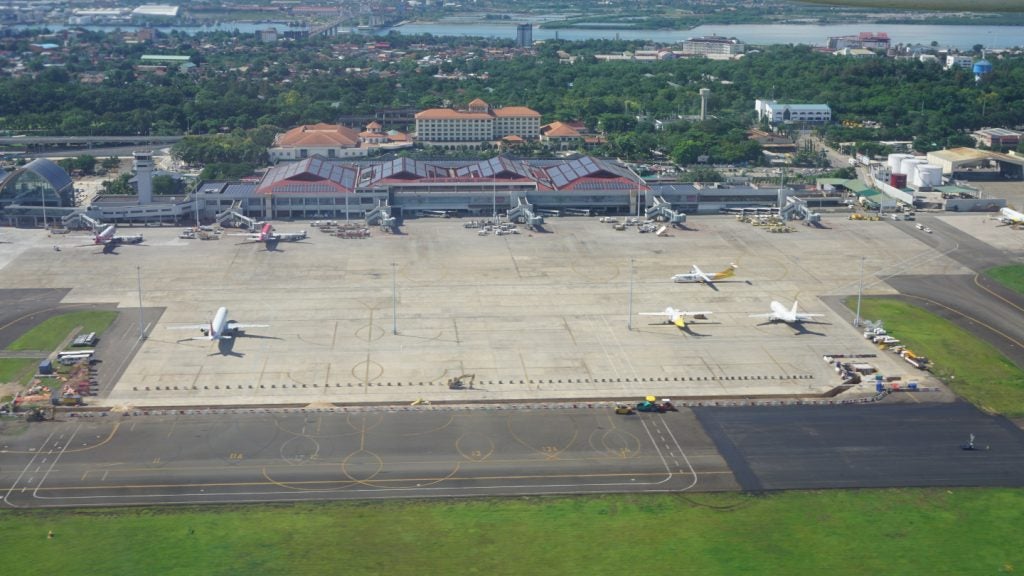Muscat International Airport (formerly Seeb International Airport) is located approximately 32km west of Muscat, the capital of the Sultanate of Oman. The airport is a hub for the national carrier Oman Air and is the gateway to Oman, improving connections to international destinations such as the Gulf, the Middle East, Europe and the Far East. It is operated by Oman Airports Management Company (OAMC).
The airport handled passenger traffic of 8.31 million passengers and recorded 81,244 aircraft movements in 2013. The cargo handled during the year was 102,040t.
The airport is currently undergoing a $1.8bn expansion to increase the passenger handling capacity. The first phase of the expansion began in December 2014. The phase 1 included a new runway, air traffic control tower and civil aviation building.
Muscat International Airport terminal features
The airport has one passenger terminal and one cargo terminal. The passenger terminal building has facilities for departures and arrivals, duty free shopping and a VIP building. It has 58 check-in counters, ten arrivals immigration counters, six departures emigration counters, three electronic arrivals and departures gates, 17 departure boarding gates and nine transfer desks.
It also has three baggage retrieval conveyor belts and several X-ray screening machines – four for pre check-in, three for post-emigration, four for transfer of passengers and four for arrivals.
Muscat airport expansion
Oman Airports Management Company SAOC (OAMC), a closed joint stock company owned by the Government of the Sultanate of Oman, is carrying out an expansion plan of the airport. The project, costing $1.8bn according to the latest government figures, includes expansion of the existing terminal and the construction of a new terminal.
The expansion will be carried out in four stages. In the first stage the passenger capacity of the existing terminal will be increased to 12 million passengers. In the second, third and fourth stages the capacity will be further increased to 24, 36 and 48 million passengers respectively.
Oman Arab Bank, Europe Arab Bank and Arab Bank provided a $410m loan for the expansion project.
As part of the project a pier adjacent to the current terminal was built in April 2009. This provided an additional 17,000m² area for passenger circulation and retail space. To improve the passenger experience the existing terminal was upgraded with 1,800 seats, retail product counters and food and beverage outlets.
A new pier with eight new bus boarding gates was built on the ground floor. The pier can now accommodate more than 3,000 passengers, with 160 seats at each of the 21 boarding gates.
New terminal construction
A new passenger terminal building is also part of the expansion plan. The building will have 32 boarding air bridges, an additional runway and a control tower.
The terminal building has a net floor area of 334,995m² and will handle 12 million passengers annually. It will feature shopping centres, restaurants, cafes, elegant lounges and a 90-bed four-star airside hotel, the latter aimed at transfer passengers. The design of the terminal will incorporate modern and Omani traditional motifs.
The building’s size is large for such a capacity but the intention is to provide a high standard of comfort in the terminal, according to engineering consultants COWI. Muscat is going to be a big transit airport and therefore greater space is needed to ease the flow of passengers.
In addition, a cargo terminal with a capacity of 260,000t of cargo per year will be part of the terminal.
The new terminal will feature ten bus boarding lounges and 29 boarding bridges.
Check-in at Muscat International Airport
In 2008, the capacity of the check-in hall was expanded by 30% to include an extra 800m² of floor space. The expansion added 20 check-in counters and related queuing and circulation space in the check-in hall.
A new E-immigration system was implemented in September 2008 to ease the check-in process for passengers possessing civil status ID cards or resident cards. Omanis and expatriate resident passengers who possess these cards can directly move to the new electronic gates. They need not go through immigration counters to get their passports stamped. The gates have helped to automate the entry and exit process and also decrease queuing time for travellers.
The expansion includes increasing the check-in counters to 86, remote aircraft stands to 30, emigration departures counters to 31 and immigration arrivals counters to 56.
Baggage handling
In 2008, the international baggage claim hall at arrivals was increased by 30%. The hall’s extension provided an additional reclaim carousel which enhanced baggage offloading capacity and delivery times. In addition, the capacity of one of the existing baggage belts was doubled.
The landside departures hall and the baggage security pre-X-ray queuing area are being extended by an additional 700m² of floor space, providing passenger queuing space for baggage security checks.
Air traffic control centre
A new air traffic control centre was opened at the airport as part of the expansion plan in August 2014. Unlike the earlier system which used four screens, the new system has a single 56-in screen, which helps to integrate all the facilities.
The system, developed by Indra, a Spanish company, helps air controllers to directly get additional information from the aircraft to the radar screen, using a safety network.
Contractors
OAMC appointed a joint venture of COWI, Copenhagen Airports and Larsen Architects as the principal consultants for the airport expansion. ADPI, a subsidiary of Aeroports de Paris, has been appointed as the project management consultant.
The Operational Readiness and Airport Transfer (ORAT) contract has been awarded to Munich Airport. Indra was the contractor for Air Traffic Management Systems and Thales was the contractor for navigational aids. Construction contractor for the civil aviation head quarters building is Towell Construction.
Dredging and soil reclamation words have been contracted to Boskalis Westminister. Soil improving and strengthening contract has been awarded to Solitanche Pachy. Desert Line Projects has been awarded the contract for the roadside paving works, installation of culverts and construction of channels to discharge wadi water.
The design, supply, installation and commissioning of new radar was contracted to Raytheon. Galfar Engineering and Contracting has been contracted for the construction of rock fill for new runway and taxiway. The contract for relocation of water pipe lines and security fences has been awarded to Al Matar Company.
Ghafari Associates has been contracted as the design and construction supervisor for maintenance, repair and overhaul hangars and cargo facilities. Al-Hatmy Engineering was assigned the design and construction supervision contract for in-flight catering facilities.
Runways
The airport has two runways. The first runway (02/20) is 750m long and paved with soil. The second runway (08/26) is 3,160m long and asphalt paved.
The runways are being extended to a length of 4,000m and width of 60m. Both runways will be able to handle Airbus 380 aircraft after the expansion. The first runway expansion was completed in December 2014.
Road infrastructure
In addition to the high-speed trains for commuting passengers, a motorway to the airport with three lanes in either direction will also be part of the project. A car parking facility is set to accommodate as many as 8,000 cars at a time.
To avoid inundation of the runway and roads during the country’s heavy rains the grounds were raised by three metres in the first phase. This was done by driving approximately 12 million cubic metres of desert sand and crushed rock to the site. Larsen A&CE was the architect for the drainage project.
In a bid to protect the rest of the airport site and other nearby residential properties from flood surges, it was essential to build three giant outlets or culverts to the Bay of Oman. These three culverts have a combined capacity of 500m³ of water per second.
Construction
In May 2009, $1.8bn contract was awarded to a joint venture owned by Consolidated Contractors (CCC) of Greece and TAV Insat of Turkey to take up civil works at the airport.
The contract includes the future construction of a new runway, taxiway, apron parking, land development and access roads to the airport, ground improvement works, electrical substations, chiller plants, fuel hydrant system and all electromechanical works.
The construction contract worth $141m for the new ATC tower was awarded to Carillion Alawi. The passenger terminal building construction contract has been awarded to a joint venture of Bechtel-ENKA-Bahwan Engineering Company.
Maintenance facilities
The ground handling line maintenance services are provided by Oman Air.
Car parking at the airport
The airport has three main car parking lots and one premium shaded parking. Car park one has capacity for 608 cars and is located east of the airport entrance. Number two is located opposite to the passenger terminal building and can accommodate up to 288 cars.
Car park three is on the west of the airport entrance and has a capacity for parking 613 cars. The premium shaded parking has capacity to park 33 cars. All car parks are operated by OAMC.
The car parking area was expanded in 2010, which increased the total number of spaces to 1,542.

