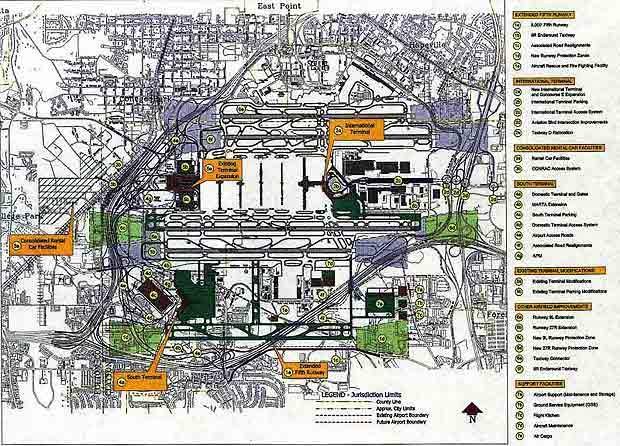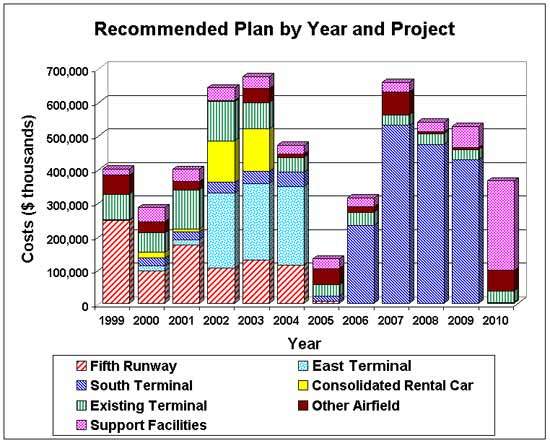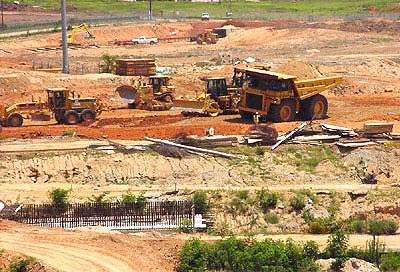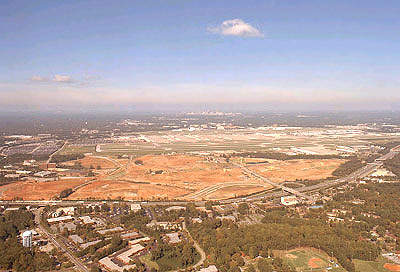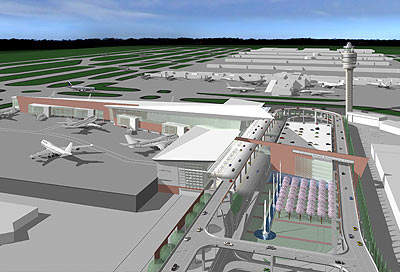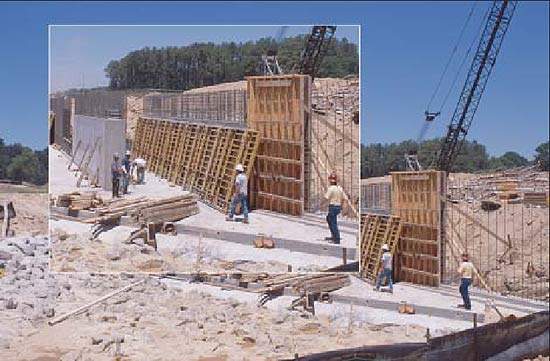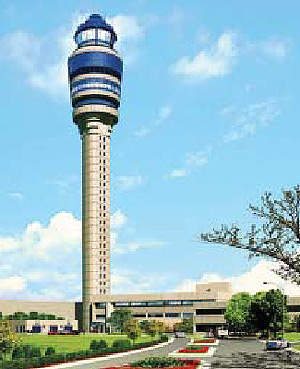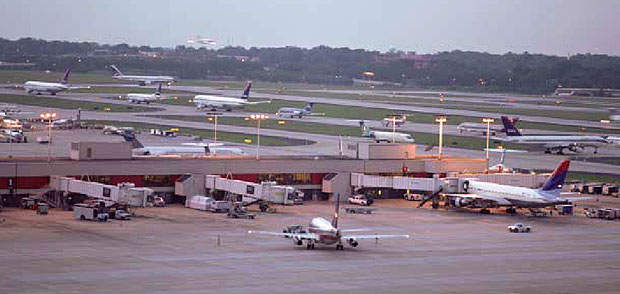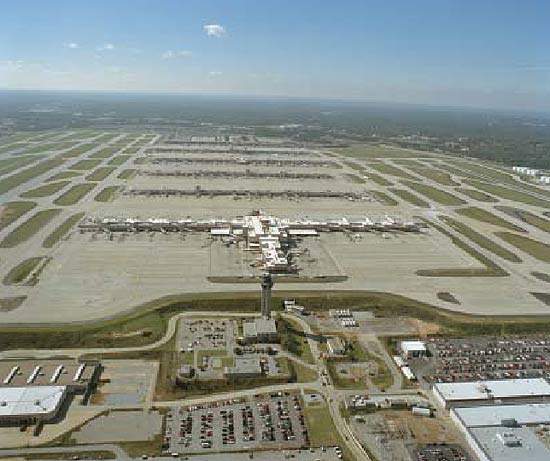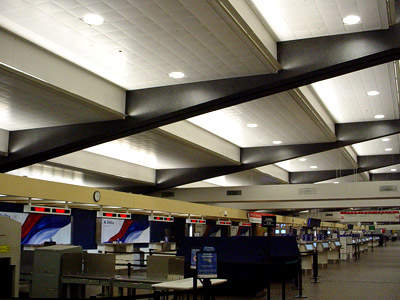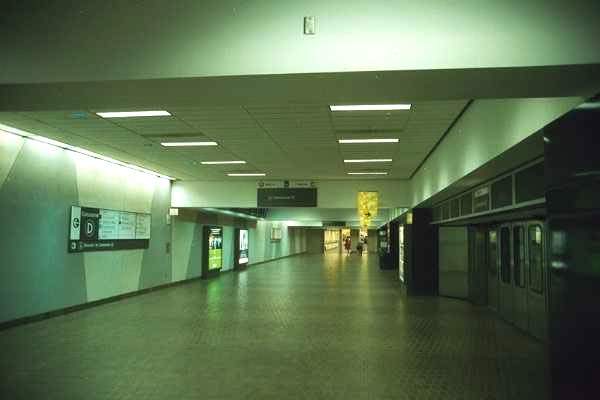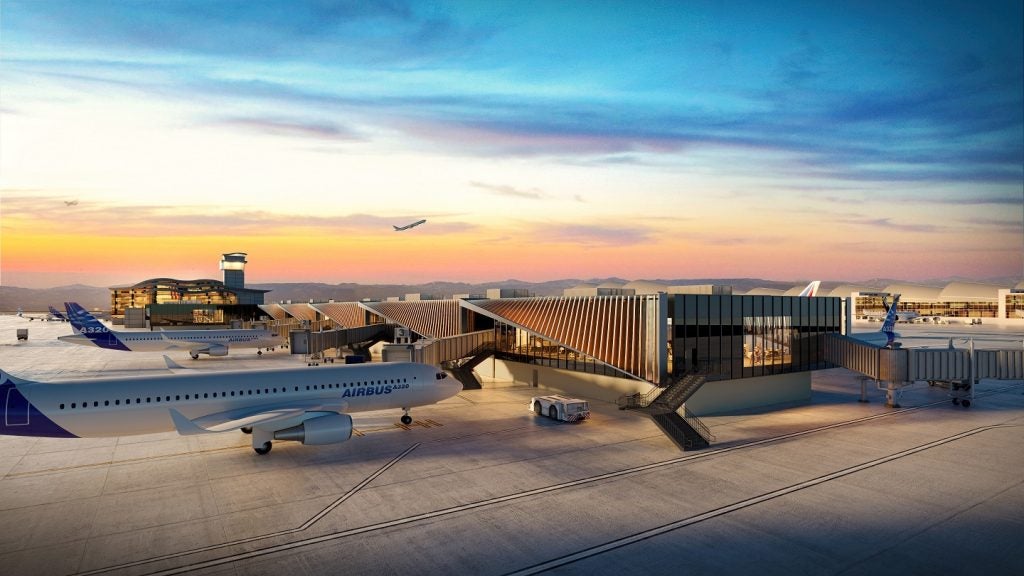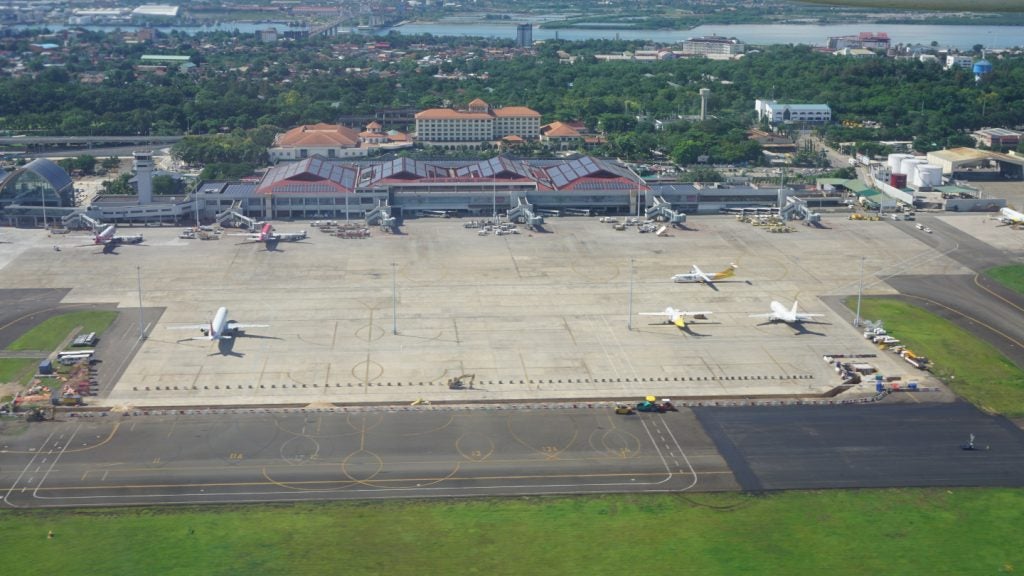Located ten miles from downtown Atlanta, Hartsfield-Jackson Atlanta International Airport is considered to be the world’s busiest airport, handling over 90 million travellers and 700,000t of cargo each year (the airport accommodated 978,824 takeoffs and landings in 2008, and handled more than 90 million passengers).
Many of the flights to the airport are domestic flights from within the United States where Atlanta serves as a major transfer point for flights to and from smaller cities throughout the Southern United States. From an international point of view the airport provides direct flights to 95 cities in 57 countries.
The City of Atlanta initiated the ten-year, $5.4bn Hartsfield Development Program (HDP) in 2000 to enable the airport to meet future demands, predicted to be 121 million passengers by 2015. The HDP is the largest public works project in the history of the State of Georgia.
Due to cost and time overruns the program was extended and the last date for completion of the projects under the new Capital Improvement Program (CIP) is 2015. The estimated cost of the programme also increased to more than $6bn.
The City of Atlanta selected law firms Kilpatrick Stockton and Johnson and Freeman to assist the Law Department on legal matters relating to the airport expansion. Harper Partners Incorporated, Heery International, SDG Associates, Matrix 3D and Richard and Wittschiebe Architects are the companies that make up the architectural and engineering team overseeing the HDP. The expansion plans include:
- New fifth runway
- Expansion of the east international terminal
- New consolidated rental car facility (CONRAC)
- Proposed new south terminal
- Improvements to the Central Passenger Terminal Complex (CPTC)
- Other airfield improvements
- Support facilities
The hold baggage screening rooms and fifth runway extension were completed in 2006. CONRAC was completed in 2009. The new south international terminal will be completed in 2011 and the south gate complex will be completed in 2015.
Fifth runway (R10-28)
Statistics show that Hartsfield-Jackson International Airport is one of the most delay-impacted airports in the United States. The new unrestricted air carrier runway is an attempt to cut these delays by half. The fifth runway opened on 27 May 2006. It bridges Interstate 285 (the perimeter) on the south side of the airport.
The massive project, involved building fill dirt foundations 11-storeys high in some places on the site and also destroyed some surrounding neighbourhoods. The runway has also cut off two cemeteries so that families will only be able to visit them occasionally.
Costing $1.28bn, the 9,000ft runway is the first addition to the Atlanta airport since 1984. The fifth runway is expected to increase the capacity for landings and takeoffs by 40%, from an average of 184 flights an hour to 237 flights an hour.
The runway is located 4,200ft south of the airport’s southernmost runway, 9R-27L. It has a full-length parallel taxiway and dual north-south taxiways to connect to the existing airfield. The runway is designed to be able to accommodate CAT III operations (takeoffs and landings in all weather conditions).
Runway 10-28
Runway 10-28 also crosses over ten traffic lands of Interstate 285, with two-thirds of the runway pavement on the west side and the remainder across the road on the east. Linking the two sections is a $159m bridge, 3,640m long and 152m wide.
Most aircraft will touch down before they cross the bridged section, but some smaller aircraft are likely to make contact with the ground directly on top of the road tunnel. The bridge will be able to withstand a load of up to 606,271t, which is slightly more than the weight of wide-bodied Boeing 747s and the Airbus A380.
The contractor for this section of the runway was Archer Western Contractor Limited, who also constructed a parallel 137m-wide taxiway bridge about 61m from the main runway. Bovis Lend Lease is the senior company of a joint-venture team (Hartsfield-Jackson Construction Management), which managed the overall construction of the £1.2bn runway.
The other companies in the JV are DMJM Aviation, Thacker Operating Company, Louis Berger and Associates and Luster CM Incorporated. The runway was completed during 2006.
Other contractors involved in the project include: Allied RMC (Atlanta, Georgia), who had a concrete batch operating on the site to provide concrete walls more than 3ft thick on which the high-strength beams rest; Pioneer Concrete Pumping (Smyrna, Georgia), who provided pumps for the concrete; 5R Contractors (a consortium of CW Matthews Contracting Company, APAC-Georgia and Thrasher Trucking Company), who won the $350m earthmoving contract; and Yancey Brothers Company (Atlanta, Georgia) who provided servicing and maintenance for the earthmoving equipment.
Control tower
A new FAA air traffic control tower was also constructed to provide a clear line-of-sight to the new runway complex. The new control tower is the tallest airport control tower in the US, with a height of over 398ft. The old control tower, 585ft away from the new control tower, was demolished in August 2006.
Other projects
The Hartsfield-Jackson Construction Management venture was one of only two construction managers selected for the overall $5.4bn airport redevelopment plan.
It was also involved in: the replacement of 4.5 million feet of low-voltage signal cable in the automated people mover; the aviation cargo buildings expansion; renovation of the passenger loading bridges; a 250,000ft² renovation of concourse C, and similar renovations in concourse D; a 10,000ft² addition and 10,000ft² renovation to the south terminal baggage claim equipment and facilities; a 20,000ft² conference centre; an 84,444ft² expansion to concourse A; renovation of the interior of concourse E; and a 750ft addition to the international concourse, to include a three-storey expansion and four international flight boarding gates.
East international terminal (Maynard H Jackson Jr International Terminal)
Boyken International, in partnership with Connico Incorporated (both of Atlanta, Georgia) and Gateway Designers were contracted to manage the costs and design of the estimated $1.35bn east international terminal programme.
The terminal building will have 1.2 million ft² of space for 12 gates, federal inspection services, baggage handling facilities, flight / baggage information systems and retail space. There will also be a 1,100-vehicle car park. The terminal will be located at the east end of the airfield, close to the existing international concourse E.
RLB/HNTB (a joint venture between Leo A Daly Company, Khafra Engineering Incorporated, Anthony C Baker Architects and Planners PC and Browder and LeGuizmon) is the overall project manager of the new terminal. Construction started in 2008, with completion expected in April 2012.
Car rental(CONRAC)
Opened in 2009, the Consolidated Car Rental (CONRAC) facility is located south of Camp Creek Parkway and west of Interstate I-85 on a 100ac site that was then rental car space. The $480m contract for construction management was won by a joint venture consisting of Jacobs Engineering Group Incorporated, E.R. Mitchell and Turner Construction.
The project included two four-level garage structures totaling 8,500 spaces, a 60,000ft² customer service facility, on-site roadways and vehicle storage areas, fuelling and wash facilities (including 140 gas pumps and 30 wash bays), a 73ac site preparation and site development, a 17ac public car park, an Automated People Mover (APM) system with stations at the passenger terminal complex, the new convention centre and the CONRAC facility, a maintenance facility, and a road with bridges from Airport Boulevard across I-85, CSX and MARTA to the CONRAC facility.
The APM is a unique feature of the CONRAC facility. It reduces pollution and improves air quality by eliminating the need for shuttle buses. This also reduces traffic congestion.
Automated people mover (APM)
The airport’s underground APM, connecting all concourses with the terminal, consists of 49 vehicles operating for over 20h each day throughout the week. The time between the trains at any of the 13 stations is approximately 2min. With an investment of $163,000, the APM transports around 200,000 passengers between the terminal and the six concourses.
South terminal
If predicted growth of air traffic becomes reality, the airport will need 31 additional domestic gates by 2010. It is envisaged that these gates will be located in a new terminal at an estimated cost of $1.22bn, south of the existing terminal.
The south terminal would be connected to the existing terminals via an expanded APM system (to and from the CPTC). It would also require an expanded terminal area roadway network, enabling direct access to the terminal from major interstate highways.
Plans have not yet been finalised for this construction, as it is dependent upon demand.
Central passenger terminal complex improvements
The central passenger terminal complex has also been renovated to accommodate the rising number of travellers passing through Hartsfield-Jackson International Airport. To improve passenger service upgrades have occurred, including: curbside services, security checkpoints, ticket counters, interior finishes, concessions, baggage, make-up facilities, baggage claim areas, vertical transportation, moving sidewalks and expand existing concourses.
Further modification included taxiway enhancements as well as the expansion of air cargo and aircraft maintenance facilities. Many of these renovations were undertaken by the already-mentioned joint venture companies.
Major upgrades included cosmetic enhancement of the CPTC, a terminal ceiling replacement program, HVAC equipment, drives and control systems to increase performance and new parking revenue control systems.
Further improvements
Improvement projects included airside modifications and upgrades, the extension of runway 9L-27R by 500ft to the east and 911ft to the west, and the construction of various connector taxiways. Approximately $381 million was earmarked for this additional work.
Future demand may support the need for additional flight kitchens, ground service equipment maintenance facilities, airport support facilities, aircraft maintenance and cargo facilities. The development program locates these facilities between runway 9R-27L and the new fifth runway.
The timescale for these projects will continue beyond the 2000-2010 HDP, and will cost an estimated $637m. The 35-year-old runway 8R-26L was also renovated and reopened in 2006.
AirTran Airways had completed a $14.5m hangar facility at the airport, which is the airline’s regional hub. It is located on the northwest corner of the airport, off Loop Road between the Delta Air Lines Inc’s Technical Operations Center North and the city fuel farm. The 56,000ft² hangar is large enough to hold two Boeing 717 jets simultaneously and also has a 20,000ft², two-storey office building attached.
Telecommunications improvements
In May 2006 the airport embarked on a three-phase, four-year, $11m telecommunications infrastructure upgrade program to bring state-of-the-art voice, video and data communications to every part of the airport for passengers, employees and tenants.
The programme was rolled out in three phases, the first two of which involved building new telecommunications rooms, raceways, conduits, and cable trays and then installing a centralised, OC-192 fibre-based backbone for all voice, video and data traffic. The project contract was awarded to LGC Wireless.

