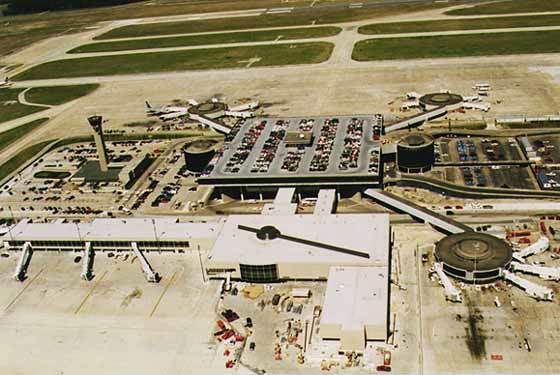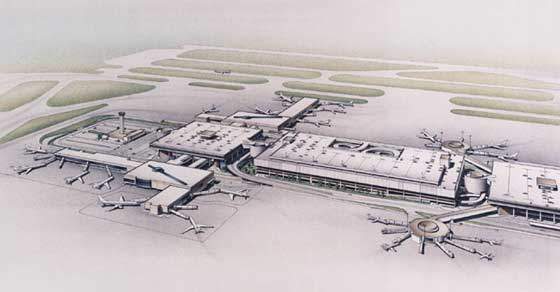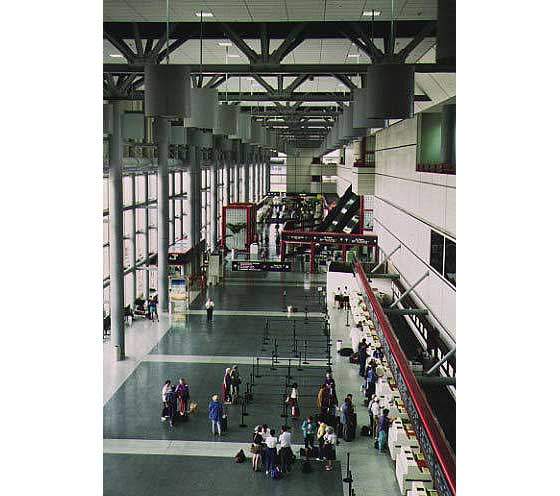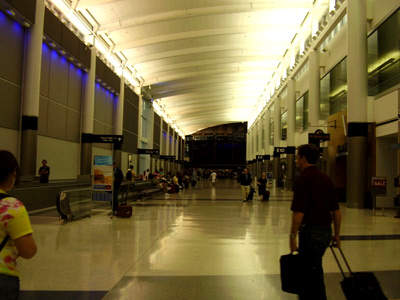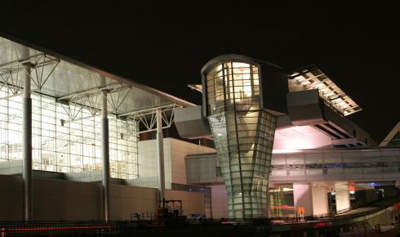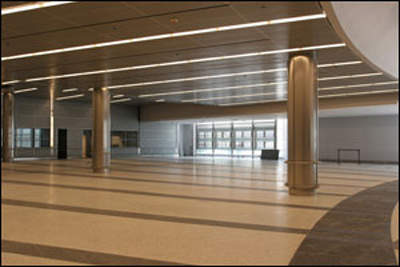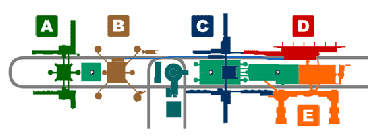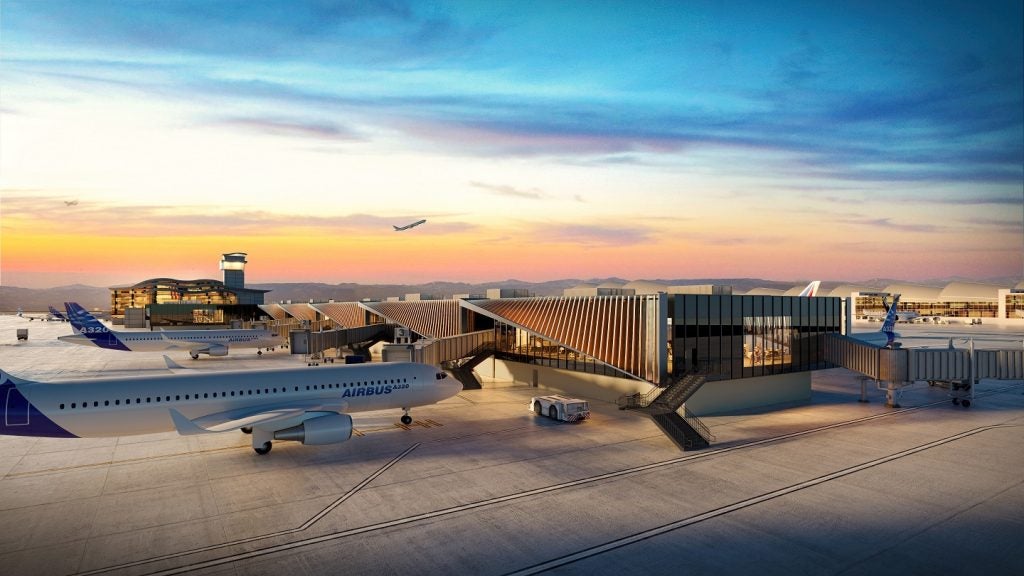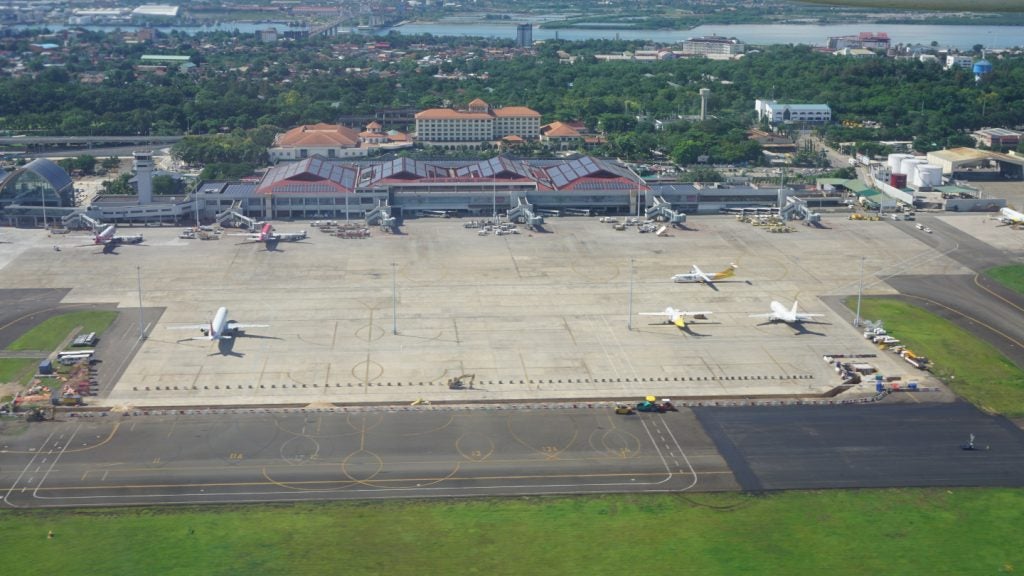George Bush Intercontinental Airport (GBIA) is a central part of the air facilities of Houston, Texas, US. The Houston Airport System has three facilities, namely George Bush Intercontinental Airport, William P Hobby Airport and Ellington Field. All of these airports are currently undergoing a $2.8bn multi-year expansion to meet increasing aviation demands in Texas.
Located on more than 10,000 acres, George Bush Intercontinental Airport is Houston’s largest airport, the fourth largest multi-airport system in the US and the ninth busiest commercial airport in the country.
It offers non-stop service to 152 cities worldwide and served 35 million passengers in 2001 (36 million in 2005), a 6.7% increase from 1999. It served 4.5 million international passengers in 1998, which made it the eighth largest international passenger gateway in the US and the eighth largest in the world.
The continuing expansion of passenger numbers necessitates significant expansion in terms of both capacity and speed of processing passengers and cargo. It is projected that numbers of passenger flights will double and cargo activity will increase to more than 800,000t a year by 2017.
A new concourse to the north of Terminal C is expected to be completed by 2017.
George Bush Intercontinental Airport details
In 2001, the city authorities commissioned Parsons Brinckerhoff (PB) to provide programme management, design and construction services for future development.
The project, called the international services expansion program, involved a fifth runway, a new federal inspection services (FIS) facility capable of handling 4,000 passengers an hour, expansions in all terminals, renovations to the existing international arrivals building (IAB) and expansion of the existing people-mover system from Terminal C to the IAB. Additional elements included a 2,500-vehicle parking garage, a new Terminal E, roadway and utility improvements.
Site Projects
Leigh Fisher Associates carried out an environmental study on the effect of planned new runways at the airport in 2001 (their findings were positive). Key to the improvements was the construction of the new runway to run parallel with the current 8L-26R runway, which was completed in March 2003.
In addition, runway 8L-26R was extended by 500ft from 8,500ft to 9,000ft by the addition of 250ft on either end to accommodate commercial jet aircraft. This was completed in September 2003. Terminal A/B south apron was also extended with a new taxiing lane and a new taxiway bridge between this and Terminal C apron was built.
Construction began in January 2002 and was completed by March 2004. In addition to this, a new midfield taxiway was constructed between the terminal complex and the east-west runway, which was completed in June 2004.
The TerminaLink system between Terminals B and C was also expanded to include Terminals A and B, where its 80 passenger cars can transport travellers in 90s between the two terminals at 30mph. The airport also has a railway connecting the various terminals, which is expected to continue in operation.
The fourth major site project was the cargo terminal in the east cargo area. In February 2000, the airport authority gave approval for a new air cargo centre at the airport. The 40-year lease, awarded in mid-January 2000, gave AMB Property Corp and Trammell Crow Co the right to build and manage a rampside terminal on an 8.4 acre site. The building is now able to accommodate a nose-loading 747 freighter with minor modifications.
The advantage of a rampside facility is that the aircraft can taxi up to the centre to unload almost directly from the plane, which is more efficient and secure. Phase one included ramp space for up to 20 aircraft and was completed mid 2002. The airport ranks as the 11th largest gateway in the US in terms of international air cargo moved. The facility moved 751 million pounds of cargo in 2005.
Terminal projects
All four of the terminals have been improved by the construction of new concourses equipped with loading bridges. In addition, in 2001 GBIA increased the number of parking spaces between Terminal A and B by 5,600, to a total of 23,000 spaces. The parking garage at Terminal C was upgraded to provide another 600 spaces and was completed in July 2002.
The reconstructed Terminal A south terminal was completed in 2001 and the $65m Terminal A north concourse opened on 31 January 2002. This 256,000ft² ten-gate concourse has the capability to expand to 14 gates and brings the airport’s number of international gates to 29. The total contract was worth $70.8m. American Airlines, Delta, SouthWest, United and US Airlines are the main services that will run from these gates.
There is an increased demand for international destinations and to meet this, Houston expanded the terminal to accommodate five wide and four narrow-body aircraft, and six regional jets. This was opened in June 2003 and also includes baggage, ticketing and FIS facilities.
Terminal E Expansion
The airport is an increasingly prominent gateway to South America and other international destinations. Continental Airline’s new exclusive-use international terminal, Terminal E, includes better baggage handling equipment and Federal Inspection Services (FIS) facilities.
IAN+A Engineers were the designers using the Bentley AutoPLANT 3D design programme. Lyda Swinerton was the general construction contractors and Gensler the architect. The two-storey terminal was a major component of the modernisation of the airport. The project has added 14 more gates in the first phase and 16 gates in the second phase for a total of 30.
The terminal is connected to the existing Terminal A via two bridges. One bridge is for pedestrians and one is for the baggage conveyor and utilities servicing the new concourse. The building incorporates a skylight system running from east to west and a terrazzo map of the world with a bronze sculpture of a tree to greet travellers beneath the rotunda. The new Terminal E partially opened in June 2003. The remainder of the terminal opened in January 2004.
Federal Inspection Services (FIS) Building
The new international arrivals building opened during the first quarter of 2005 to process all arriving international passengers at GBIA. The 800,000ft² facility connects to Terminals D and E via pedestrian bridges.
The building features an extensive baggage system, including baggage recheck for connecting flights and a spacious meet-and-greet hall. The facility also provides access to the automated people mover for transportation to Terminals B and C.
An adjacent public parking structure adds 2,500 parking spaces to serve Terminals C, D and E. The building also houses a ticketing lobby for Continental Airlines departures from Terminals D and E. Ticketing for foreign-flag departures remains in Terminal D.
Funding
The airport system achieves financial self-sufficiency by deriving income from fees, rentals and other charges. Surpluses generated are reinvested into capital development and bonding support. This is a by-product of the strong opposition to any rise in local taxes.
Terminal C North concourse
The groundbreaking ceremony for a new north concourse in Terminal C was held in May 2015. The $244m project will include the construction of a 265,000ft² concourse, which will be roughly 60% bigger than the existing concourse.
The project is being carried out in partnership between the City of Houston and United Airlines. The construction is scheduled for completion by early 2017.
The new concourse will have 11 passenger boarding gates. It will be fitted with floor-to-ceiling windows, expansive gate-lounge areas and 20 new dining and retail options near boarding gates to provide enhanced comfort and wider choices to passengers.
Upon completion of the concourse, the existing Terminal C North facility will be demolished in order to rebuild the Mickey Leland International Terminal D

