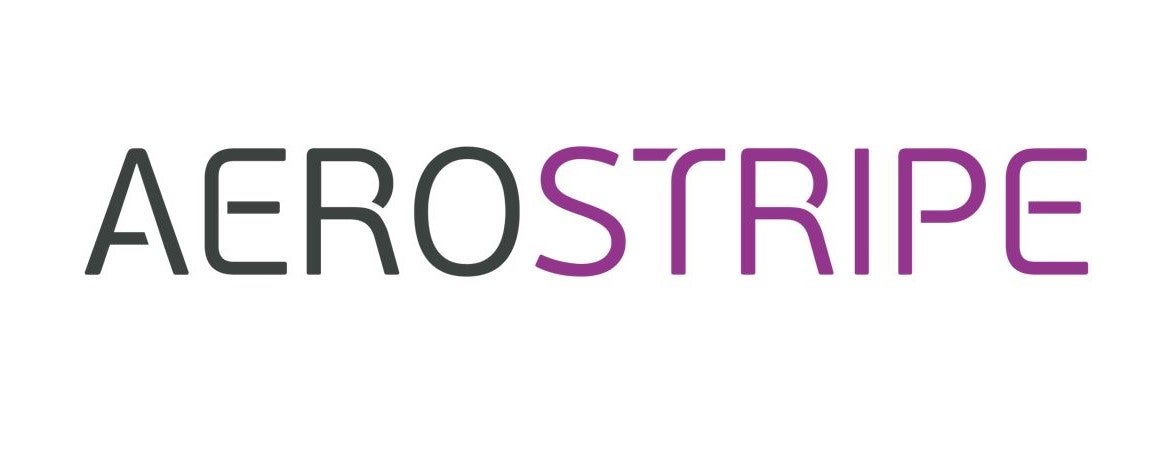
Design complex markings with ease
AeroSTRIPE offers a range of features that will significantly improve the way you manage your airside marking projects. Design runway, taxiway, and apron markings using the software’s impressive libraries of both ICAO and FAA elements, standard road text markings and symbols that are pre-drawn to the correct size and shape.
Being able to visualise your drawings is important for any marking design project. AeroSTRIPE comes with 3D viewing and visualisation tools as standard, allowing you to quickly generate 3D visualisations and provide views from any viewpoint in the drawing.
Features and benefits
Complete airport markings
AeroSTRIPE allows you to draw a wide range of airport markings from both the ICAO and FAA standards. Whether you are working to meters, millimetres, feet or inches, AeroSTRIPE has the markings at your fingertips. It includes a full library of line types, text and symbols for various territories around the world.
Runway and taxiway markings
Whether drawing centre stripes, edge lines with perpendicular bars, touchdown marks, threshold bars, or markings with black edging, AeroSTRIPE is an intuitive and time-saving tool for runway and taxiway markings. Its rule-based markings combine many CAD entities into a single feature, within the minimums and maximums allowed by design standards.
Apron markings
If you need to redesign areas around aprons, AeroSTRIPE has features that will help you quickly draw complex marking layouts. It has a wide range of apron markings that can be drawn in any colour required. Complex sets of markings can be drawn as one entity, saving staff time on each and every drawing.
Editing with ease
AeroSTRIPE retains its objects as ‘sets’ of markings, making editing object properties, with the user-friendly ‘grips,’ a breeze. Tired of adjusting or redrawing black outlines separately every time the main marking is changed? AeroSTRIPE makes it simple as it automatically redraws the black edge stripes every time the main marking is modified.
Quantity take off
AeroSTRIPE instantly generates a table of quantities of its features in the drawing, reducing the time to calculate the total lengths of lines for quantity take-off. Quantities can be created for the entire drawing or partial quantities where it is necessary to assess options. Drawing schedules can be extracted to allow costing when rates are available.
Standard drawing format and common staff skills
AeroSTRIPE works with industry standard AutoCAD and AutoCAD Map to transform your drawing production methods. This makes it familiar to use and easy to learn. The standard DWG output file can be easily and quickly shared with your design partners and clients. Your existing knowledge and investment in AutoCAD will be utilised and improved.
Intelligent airside design
AeroSTRIPE enables you to draw complex airside markings quickly and accurately to achieve your required results using a single feature, avoiding the need to use many separate, disassociated CAD entities.
You can create and edit markings with ease and ensure you work within the permitted minimum and maximum standards.
- Uses rule-based markings to ensure adherence to ICAO and FAA standards
- Supplied with a comprehensive set of airside-appropriate symbols, text, arrows and line types
- Flexible labeling routines allow for a design to be annotated, using pre-defined and editable text
- Quantity takeoff schedules can be extracted for costing
- 3D view routines ensure markings are clearly seen and understood

