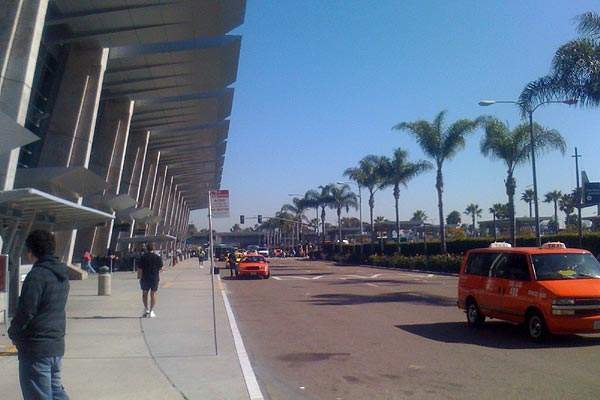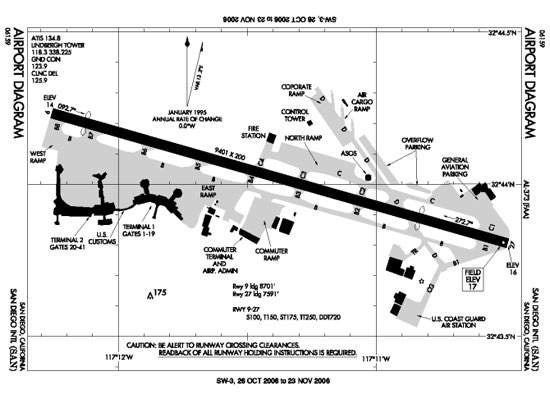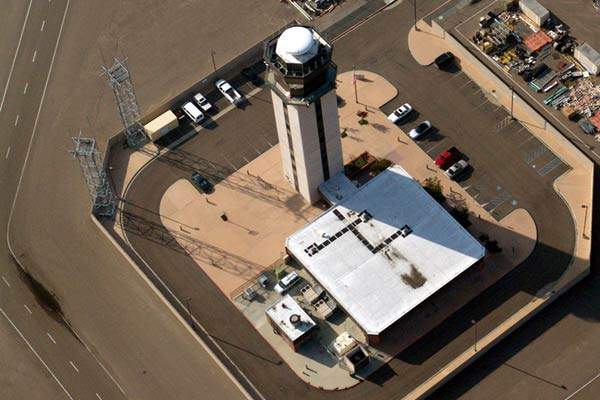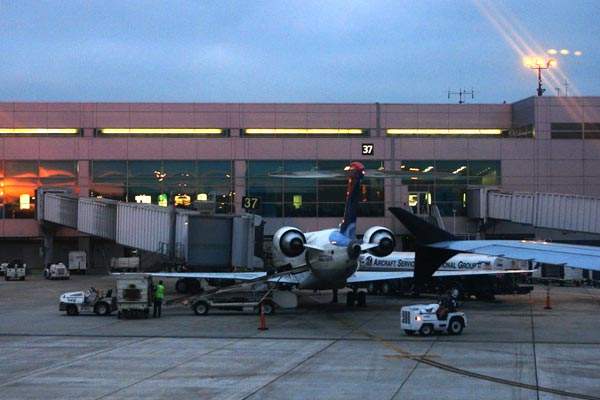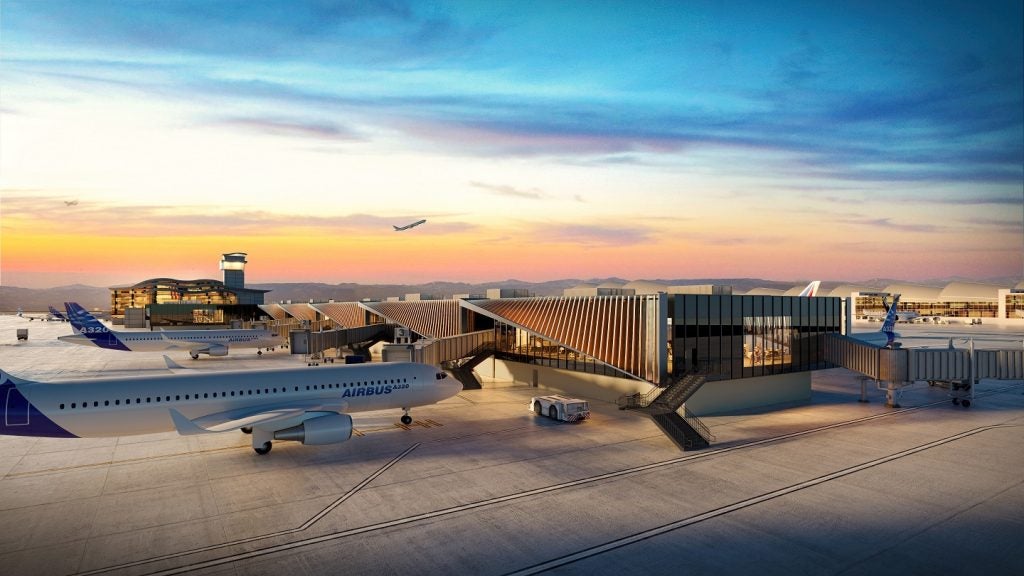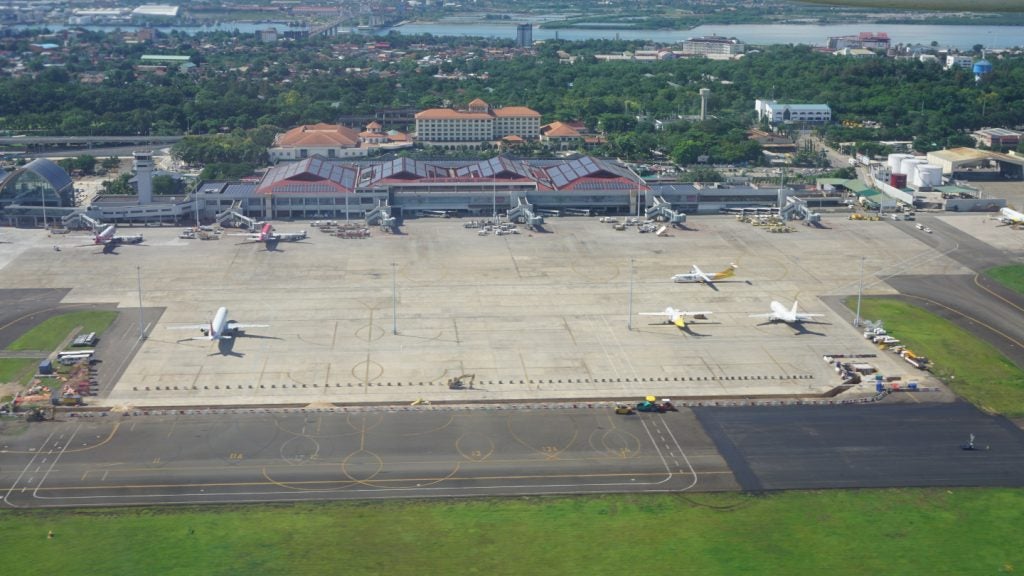San Diego International Airport is located in San Diego, California, US, 20 miles from the Mexican border. The airport occupies 661 acres and is also known as Lindbergh Field. The owner / operator is San Diego County Regional Airport Authority. San Diego International is the busiest single runway (2,865m × 61m) commercial airport in the US. It handled 18.1 million passengers in 2008.
Lindbergh Field was constructed in 1928 and approved under the name San Diego International Airport by the US Treasury Department in 1934. The east terminal (Terminal One) opened in 1967 and a new west terminal (Terminal Two), which involved an investment of $15m, opened in 1979.
Another new terminal, known as Commuter Terminal, opened in 1996. A $232m airport upgrade initiated in 1995 resulted in the expansion of terminal two by 300,000ft² and added eight new gates. It also increased the number of parking spaces. A new baggage claim area opened in 1998.
Previously the airport was owned and operated by San Diego Unified Port District, a government-led entity. A new authority, San Diego County Regional Airport Authority, was created as a result of the Airport Authority Act, which was passed by the government in 2002. Ownership transferred to the new authority in 2003.
Expansion
On 9 July 2009 the airport authority approved a $907m expansion programme known as The Green Build. The programme is the largest in San Diego International’s history and involved expansion of Terminal Two by 460,000ft². The expanded portion received LEED Platinum certification making it the world’s first terminal to achieve such rating.
Ten new jet gates were added and a new dual level roadway was constructed at Terminal Two. Smart curb technology installed at the terminal allows passengers to check in before entering the terminal.
Additional aircraft parking and taxiway improvements were built, along with improved security checkpoints and holding areas at gates and an expanded shopping and dining area. The United Service Organizations Inc (USO) facility was relocated.
Phase one of the expansion involved construction of new parking spaces for overnight aircraft, improvement of apron and relocating USO facilities. Phase two, which began in 2010, included construction work on the terminal and the roadway.
The expansion was completed in August 2013. In April 2014, the terminal secured Leadership in Energy and Environmental Design (LEED) Platinum Certification for the Green Build portion, for incorporating sustainable design principles. LEED Gold certification was awarded for the terminal’s roadway system, new dual-level roadway, curbside check-in and USO building. The authority provided funding for the project through user fees, airport revenue bonds, airport cash and FAA grants.
In March 2014, San Diego County Regional Airport Authority partnered with Borrego Solar Systems to equip the Terminal Two with a 3.3MW solar system. The solar arrays will be installed on the roof of the Terminal 2 west and in a portion of the short-term parking area adjacent to the terminal. The installation will begin in mid-2014 and is scheduled for completion in late 2014.
Master plan
The original master plan was developed in 2001 but was not adopted. In 2004 the plan was updated. Passenger numbers are expected to reach 28 million by 2030.
The development of the airport’s master plan has been divided into three phases. Phase one covered the first five years and includes the Terminal Two expansion, construction of a dual-level roadway and parking for aircraft. Phase two, which covers the next seven to ten years, will maximise facilities on the airfield’s north side. The phase includes the development of an inter-modal transit centre, a car rental facility and direct access from Interstate 5 to the airport.
Phase three is a long-term plan spanning 20 years and will coordinate the airport with other airports through a high-speed rail link and other modes of transport.
Terminal features
Terminal One is currently the busiest terminal. It is spread over 257,500ft² and has 18 gates. A 12,500ft² baggage claim area houses three baggage carousel units.
Terminal Two east occupies 225,700ft². Its ground level houses the USO facility, a 7,400ft² food court and 4,000ft² of retail space. Terminal Two west covers an area of 326,600ft² and houses a 39,000ft² baggage claim area with six baggage carousels. Terminal Two east and west feature 22 gates in total. Commuter Terminal is a three-level building covering an area of 133,000ft². It features four gates.
The Red Bus, a free shuttle service, is available between all terminals. Lounges are available in Terminal One and Terminal Two. The airport has several shopping and eating areas.
The airport has 3,200 parking spaces divided into long-term parking, short-term parking and parking for people with disabilities.
Contractors
In April 2009, a design build contract (contract one) for Terminal Two expansion was awarded to a joint venture between Turner Construction Company, PCL Construction Services and Flatiron Construction Corp (FCI). Turner and FCI are owned by HOCHTIEF Aktiengesellschaft, Germany’s largest construction company. HNTB Corporation was the lead designer in the joint venture and Architect Tucker Sadler and Associates provided key support. About 1,500,000ft² of new taxiway and jet parking were also included in contract one.
Contract two was awarded to Kiewit Corporation and Sundt and is in the early design stages. URS Corporation undertook the design work.

