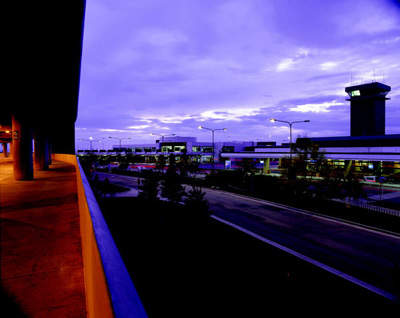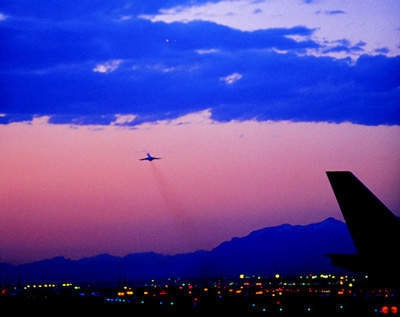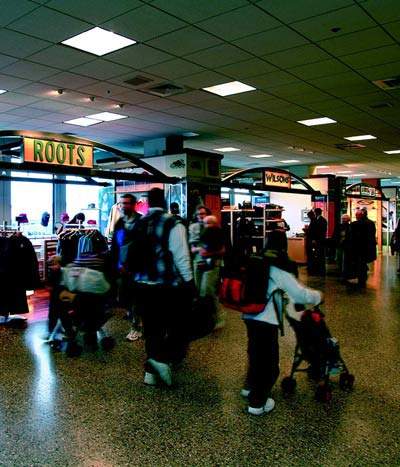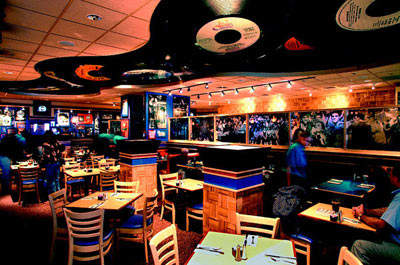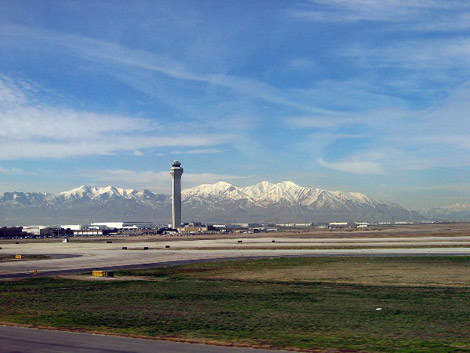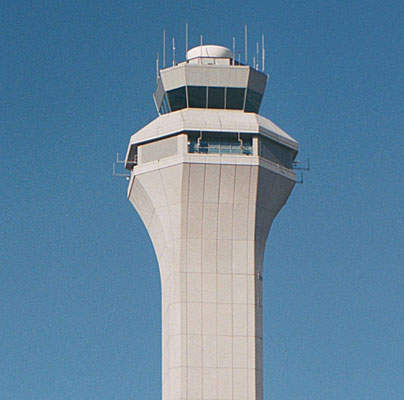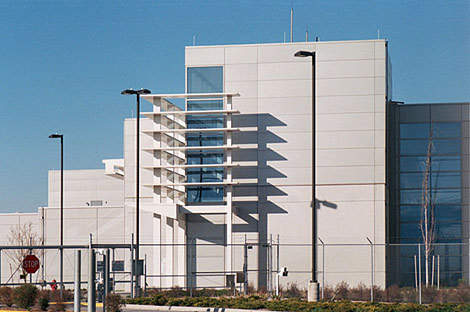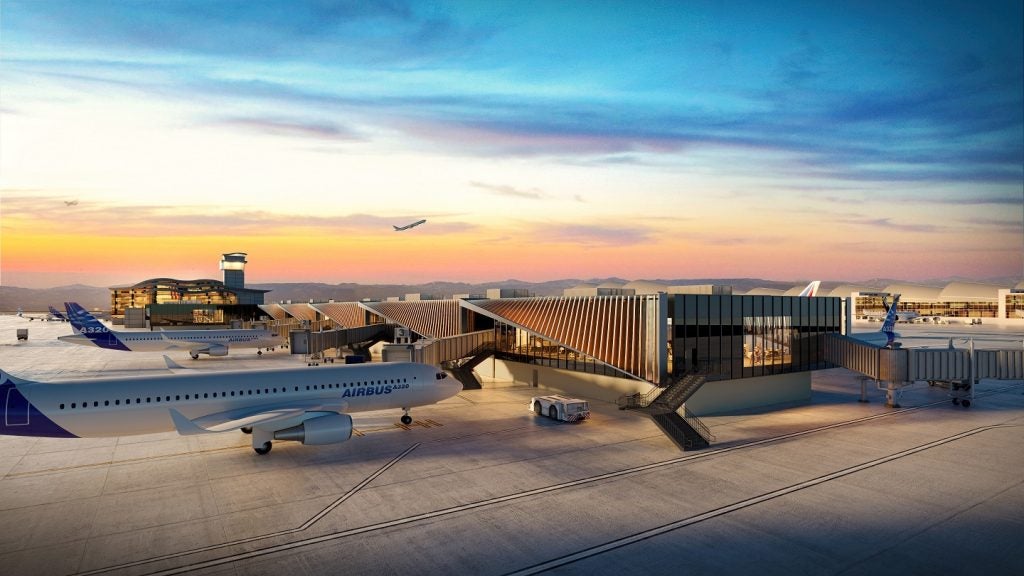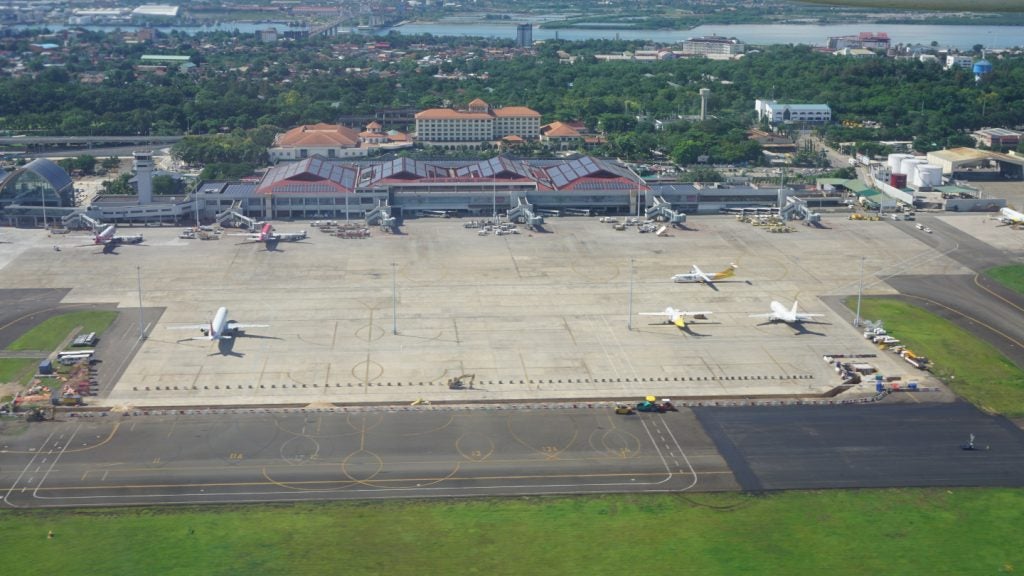Salt Lake City International Airport (SLCIAP) is situated west of Salt Lake City, about ten minutes from the downtown area.
The airport serves more than 20 million passengers per year and ranks as the 23rd largest airport in the US (22 million passengers in 2007). The airport also ranks as one of the most cost-efficient, large hub airports in the US.
Salt Lake City is the third-largest hub for Delta Air Lines. The commercial airlines operating from Salt Lake City include America West, American, Continental, Delta, Frontier, JetBlue, Northwest / KLM, SkyWest, Southwest, TWA and United.
Salt Lake City International Airport is ranked in the top ten US airports for on-time performance by the Department of Transportation. The airport has four runways 16L/34R (12,000ft / 3,600m), 16R/34L (12,000ft / 3,600m), 17/35 (9,500ft / 2,900m) and 14/32 (4,900ft / 1,490m) paved in asphalt and concrete.
Three of these runways are air carrier runways and one is for general aviation. The airport has two terminals, five concourses (A–E) and 70 gates. The airport property includes 7,500 acres surrounding the airport and so there is ample room for future expansion.
In June 2008 the airport introduced its first Trans-Atlantic route when Delta began a non-stop service to Charles de Gaulle International Airport in France.
NEW MASTER PLAN
A new master plan was distributed in May 2006 for the next stage of airport improvements. New plans will involve runway 17/35 being realigned to coincide with the more parallel runways 16L/34R and 16R/34L.
There are plans for runway 16L/34R to be increased in length to 15,100ft. There are also plans for a fourth parallel runway west of the current 16R/34L, but the timeline for this is 2022 more than 15 years in the future. Other intentions in the new plan include the construction of a new terminal and two new concourses.
The plans call for a single terminal with an attached concourse consisting of 31 mainline gates and an additional parallel satellite concourse equipped with 15 mainline gates and 44 regional jet gates. The two concourses would be connected by an underground automated train. Accordingly the existing terminal and concourses would be demolished, which would leave space for additional expansion onto the two new concourses in the future.
Additional plans will see a new car parking garage, expanded cargo facilities, and a UTA TRAX light rail line to the downtown area of Salt Lake City.
SALT LAKE CITY AIRPORT FACILITIES AND INFRASTRUCTURE
The last major work on the airport was completed in 1995. This included the construction of a third air carrier runway, concourse E and the airport’s international terminal. Several projects were ongoing at the airport between 2004 and 2007; the total budget exceeding $80m.
These projects concerned modifications and refurbishment of the baggage claim areas in terminals one (T1) and two (T2 – ICS Layton), the second phase of apron reconstruction (Geneva Rock Products), the construction of new pre-engineered hangar buildings (Garff Construction), concourse apron repairs, a new ground transport management system (Transcore ITS), a new parking revenue control system (Scheidt and Bachmann), taxiway refurbishment on runway 16L/34R (Granite Construction) and
modifications for T2.
BAGGAGE CLAIM MODIFICATIONS
The baggage claim project started in April 2005 and was completed by November 2006. The estimated budget for the project was $12,174,656 and the completion of the project has made baggage claim more efficient with additional space for the increasing number of passengers using the airport.
In addition, the reconfiguration of the area layout has made the operation of the security systems easier. This project saw the removal of the existing eight baggage claim devices in T1 and T2 and their replacement with seven new baggage claim devices.
Three large devices replaced the existing two oval devices and two small round devices in T1. All four baggage claim devices in T2 were replaced and relocated to improve circulation.
The existing floors, bag-belt tunnels, and feed belt conveyors were reconfigured to serve the new bag claim locations and the existing baggage information display systems were also modified as needed to reflect the new configuration.
The west side of T2 was expanded by one bay and the centre section of both terminals had the mezzanine area expanded, and new escalators and elevators installed to improve vertical circulation and queuing. T1 added one additional screening lane and two screening lanes were added to T2. Layton ICS was awarded the contract.
APRON RECONSTRUCTION AND NEW HANGARS
The apron reconstruction project started in April 2006 was completed by October 2006. The estimated budget for the work was $2.75m.
The contract was awarded to Geneva Rock Products. The project included reconstruction of the apron in areas where hangars are to be built.
After prior excavation of the areas to be reconstructed in the first quarter of 2005 Geneva completed the placement and compaction of the imported subgrade material (P-154), and has imported and placed the base material. The paving of the area began in June 2006 and was completed by September 2006.
The project to build new hangars began in September 2006 and was completed the same month. The estimated budget for the construction was $1.17m. The construction project was awarded to Garff Construction.
The hangars were designed and are pre-engineered offsite prior to construction in a modular fashion at the airport. Foundations and services were installed in December 2006 prior to the hangar construction, which was well underway by January 2007 with over 80% of the steel construction completed. With the folding doors in place by April 2007 the completion date of May 2007 was satisfied.
In May 2008 the airport began rehabilitating the concrete apron between concourse C and concourse D including portions of the apron north of concourse C and D, at a cost of approximately $9.2m. Work is expected to be complete by November 2009.
AIRPORT PARKING SYSTEM UPDATE
The new airport parking system was completed in November 2006 with economy lot A and lot B combined into one economy lot. This has allowed a fully integrated new parking system at SLCIAP. The lane acceptance testing for lot A and B entrances, the parking garage, and the parking administration building toll plaza lanes were conducted and accepted with only minor corrective action needed.
The parking revenue-control system project started in March 2005 and was completed by June 2006. The new system cost an estimated $2.73m and was installed by Scheidt and Bachmann.
The contract involved the construction of a new parking administration building with an eight-gate toll plaza. The project was undertaken to increase the degree of control and security for both employee and passengers parking at the airport.
The switch over to the new system began in January 2006, and included bringing the new employee parking lot online along with the toll plaza, two lanes at a time.
The switch over to the new Parking Access and Revenue Control System (PARCS) system began on 17 March 2006 and by late 2006 was completed and hailed as a great success.
AIRFIELD LIGHTING AND THRESHOLD REFURBISHMENT
Granite Construction was awarded a $9m contract to refurbish the threshold of runway 16L/34R. The contract started in March 2006 and was completed by October 2006. In March 2007 Granite Construction was also awarded a $3m contract to improve the drainage of runway 16R/34L.
In addition, Carmanah has received an order from SLCIAP for 80 units of its solar-powered LED airfield lights to be installed as part of the 2006 upgrade.
Carmanah’s solar-powered LED airfield lights are ideal for this application. With no trenching or cabling, or external power infrastructure required the lights can be installed quickly with no disruption to ongoing operations. Each light is completely independent, self-contained, compact and waterproof, and features the MICROSOURCE energy management system.
400HZ AND PC AIR
In November 2006 SLCIAP started a project to introduce 400Hz power and air conditioning service systems at the aircraft gates. The budget for the project was just over $5m.
Design of the systems started in 2005 and the project for fabrication and installation was awarded to INET Airport Systems in October 2005. In June 2006 electrical modifications of the power distribution systems at the airport had been completed and by September 2006 the first units were arriving at the airport ready for installation into concourse A gates.
All the work was completed including the installation of a 60t PC air unit at concourses C and D by March 2007.

