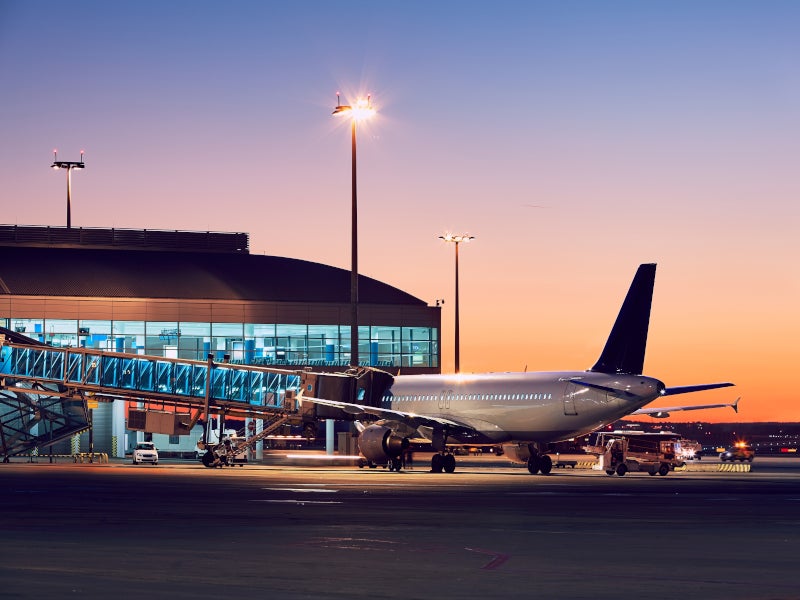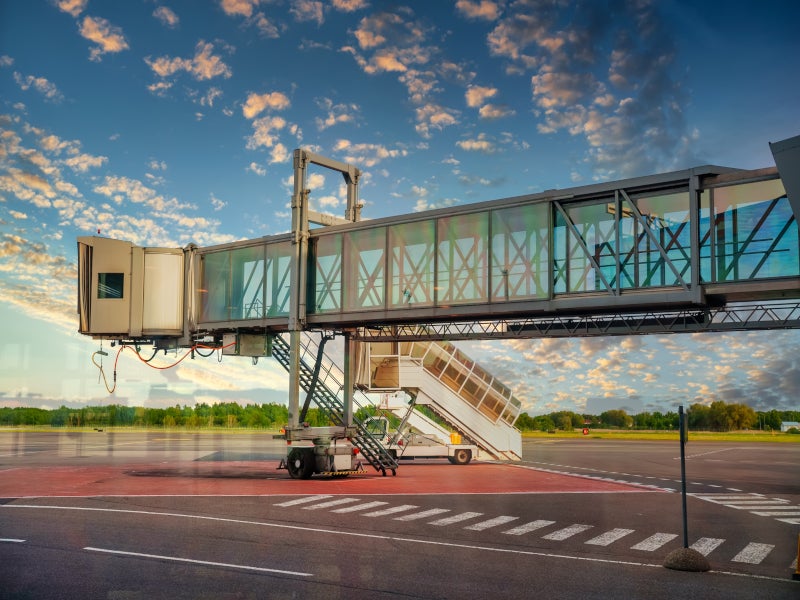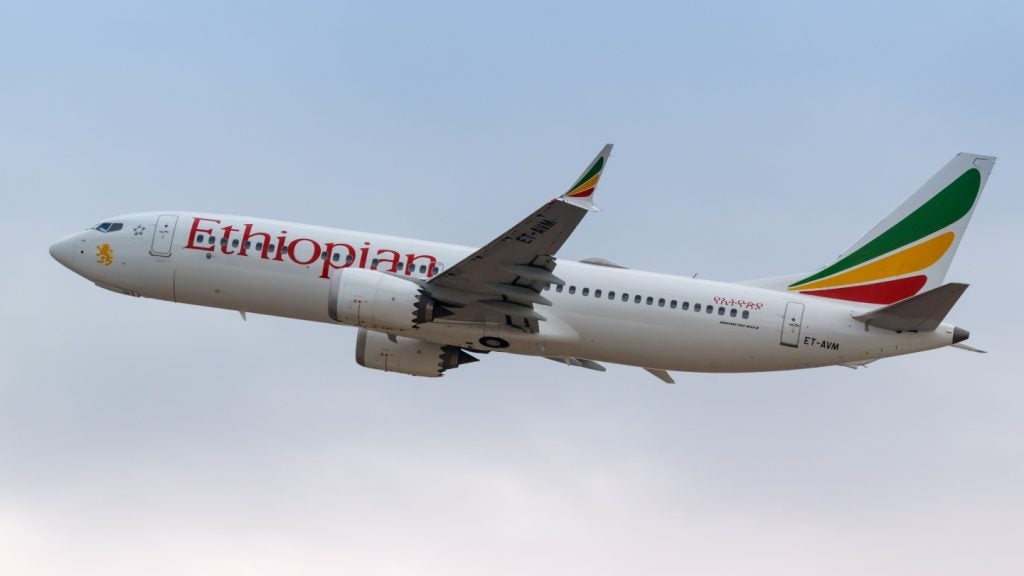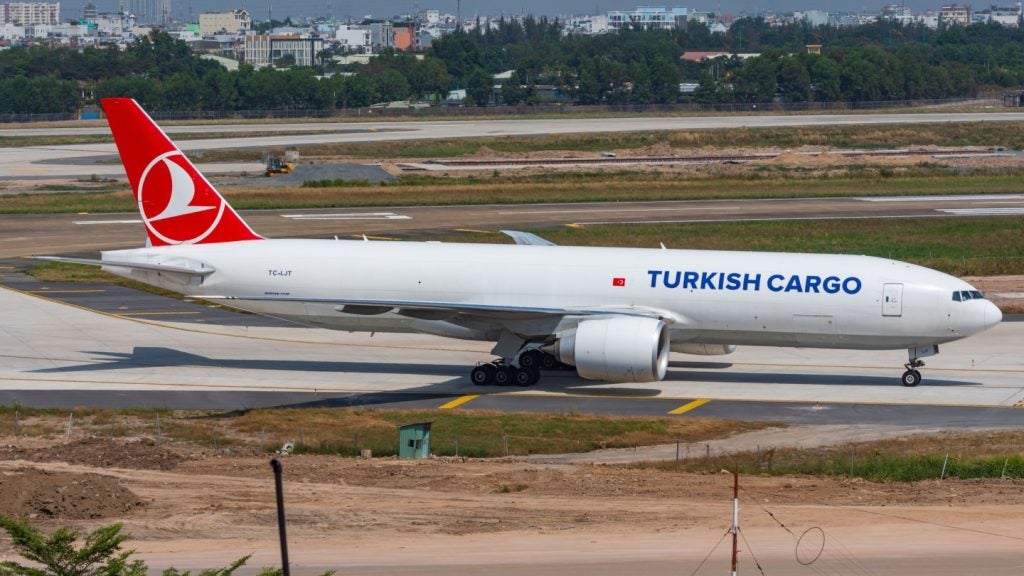The Key West International Airport’s Concourse A terminal expansion project includes the development of a new concourse and upgrades to existing terminal facilities. It is being undertaken to accommodate the projected growth in passenger volumes and enhance the passenger experience.
The $98.9m project is a part of the masterplan aimed at modernising and expanding the airport.
The plan for the construction of the new Concourse A was approved by the Monroe County Board of County Commissioners in August 2022.
The ground-breaking ceremony was held in November 2022 and the construction is scheduled to be completed in early 2025.
Concourse A design and features
The 48,802ft² (4,534m²) Concourse A will be a single-storey concrete structure supported by piers to align with the second level of the existing airport terminal. It will be located to the north of the existing terminal building.
Concourse A will feature clerestorey windows on the south side and a curtain wall system on the north side to allow natural light and give a sense of transparency while improving the passenger experience.
The facility will feature seven passenger boarding jet bridges, including space for hold rooms, restrooms, baggage claim, support areas, circulation, and concessions.
The concourse building will be placed above storm surge and flood elevations, as well as be open on the lower side to accommodate airside operations.
Terminal facilities expansion details
The Concourse A terminal expansion project also includes the expansion of the existing terminal building. The expansion will include the accommodation of expanded security checkpoints with four lanes and additional space for office and concessions at the existing eatery area.
The project will also constitute the construction of a new extended passenger bridge to connect the existing terminal building to the new concourse. The passenger bridge will provide passengers with direct access to ground-level baggage claim systems.
In addition, a baggage-claim expansion is planned at the existing ground-level concourse to support increased baggage operations and will include the expansion of the baggage make-up area and the construction of a turboprop hold room.
The ground-level hall will also be expanded with a new rent-a-car facility, baggage service offices, airline ramp spaces, ramp equipment storage areas, and ramp-level support offices.
New baggage make-up areas and devices, airline ramp spaces, and ramp equipment storage areas will also be built below the new concourse.
Construction of new Concourse A
In January 2023, the demolition of the concrete apron began to make space for the installation of the new concourse foundation and utilities. Installation of temporary dewatering wells was initiated in February 2023, along with augers on test piles for assessing the design strength of the facility.
Foundation work on Concourse A is expected to begin in early 2023 with the construction of the airport apron scheduled between February and March 2023. Additionally, vertical construction is expected to commence in April 2023.
Financing of the Concourse A terminal expansion
The Concourse A terminal expansion project is supported through a combination of major funds, including grant funds from the Florida Department of Transportation, bond proceeds, passenger facility charges, and Covid-19 relief grants, apart from other minor grants.
In February 2023, the project received $13.3m in funding from the US Federal Aviation Administration (FAA), under the Bipartisan Infrastructure Law (BIL).
Contractors involved
McFarland Johnson, an infrastructure consulting firm located in the US, was engaged in providing engineering design plans and permitting services for the Concourse A terminal expansion.
US-based construction services provider NV2A was contracted to provide design-build services for the project.
Business consulting and services company Jacobs was appointed to map Concourse A’s schematic design.
Also involved in the project are Gulf Building, a construction management and design services company, and Keystar, a general contracting firm.










