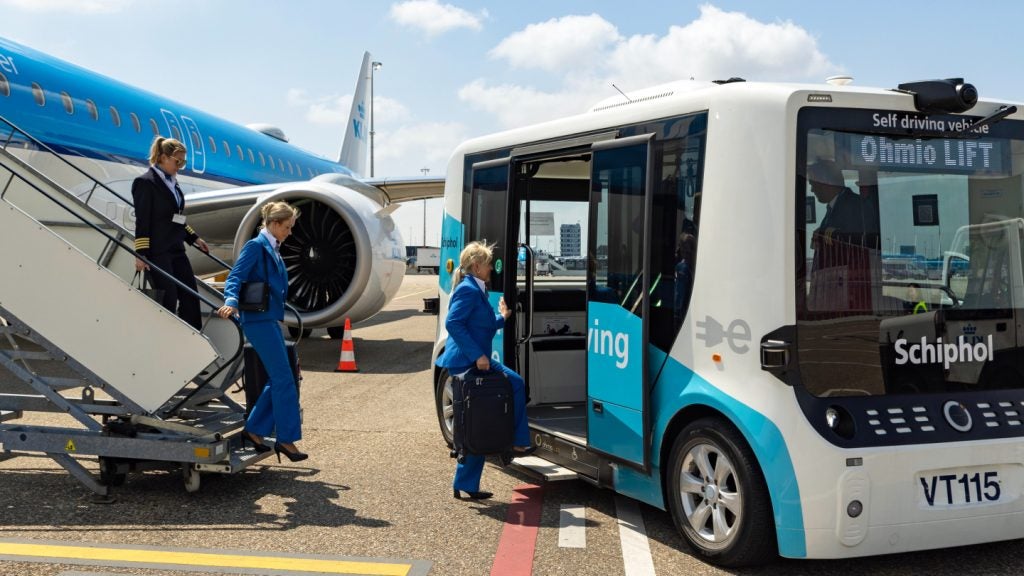Reno-Tahoe International Airport in Nevada, US, has broken ground on the $40m, 17-month Gateway Project.
The renovations, which include building a single security checkpoint on the first floor, a ticket lobby, restaurants, shops and a second-floor atrium, will take place in two phases, with the first phase to cover the baggage claim area.
The baggage claim area project, which will be finished in April 2012, includes replacing the carpet with tiles evoking the Truckee River, installing rock features on the columns and combining the shiny chrome ceiling into a Lake Tahoe theme.
The ticketing lobby on the first floor will also feature the Truckee River tiles.
The second phase, which will take place in early 2012, includes constructing a new restaurant to allow the first floor food court to be converted into a checkpoint, and building a dining and shopping area on the second floor.
The new 18,000ft2 food court, which features 18ft-high ceilings and windows, will allow passengers to dine with a panoramic view of arriving and departing aircraft against a desert mountain backdrop.
How well do you really know your competitors?
Access the most comprehensive Company Profiles on the market, powered by GlobalData. Save hours of research. Gain competitive edge.

Thank you!
Your download email will arrive shortly
Not ready to buy yet? Download a free sample
We are confident about the unique quality of our Company Profiles. However, we want you to make the most beneficial decision for your business, so we offer a free sample that you can download by submitting the below form
By GlobalDataThe roof on the second floor will be raised and the building extended by 40ft into the ramp so an atrium can be built.
The project will be funded with private and federal money, and both phases will be completed in 2013.







