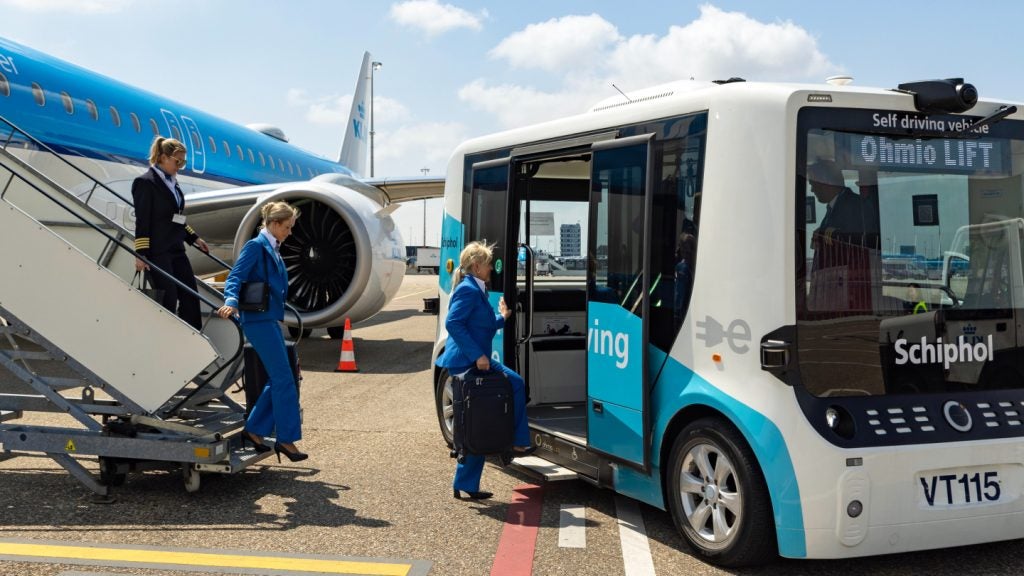Mineta San Jose International Airport (SJC) in the US has broken ground on its $58m interim gates facility featuring up to six boarding gates.
Planned to become operational by next year, the facility features five gates with passenger boarding bridges, a sixth gate position to be ground loaded, a 15,000ft², 550-person hold room, and additional concession space.
SJC has selected Hensel Phelps Construction Company and Fentress Architects for the interim gates facility as part of a design-build contract.
The expansion is intended to improve flight scheduling flexibility and reduce delays while enabling the airport to meet passenger service levels. It is also hoped to support current operations and planned growth.
Connected to the Fentress-designed Terminal B on the south end, the facility is expected to cover an area of 30,000ft².
Terminal B, which was completed in 2010 by the same team as part of the airport’s Terminal Area Improvement Programme, was the first LEED Silver certified terminal in the US.
How well do you really know your competitors?
Access the most comprehensive Company Profiles on the market, powered by GlobalData. Save hours of research. Gain competitive edge.

Thank you!
Your download email will arrive shortly
Not ready to buy yet? Download a free sample
We are confident about the unique quality of our Company Profiles. However, we want you to make the most beneficial decision for your business, so we offer a free sample that you can download by submitting the below form
By GlobalDataFentress’ design will combine the architectural elements of the expansion with SJC’s Terminal B to create an interim facility that complements the airport’s overall design concept.
The exterior of the interim gates facility will feature contrasting light and dark corrugated metal panels and clerestory windows on the landside facade, which will enable daylight to fill the facility and create an illuminated space for better passenger experience.
Additionally, the interior wood wall panels of the facility are hoped to provide a sense of warmth to the traveller boarding areas.







