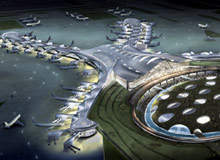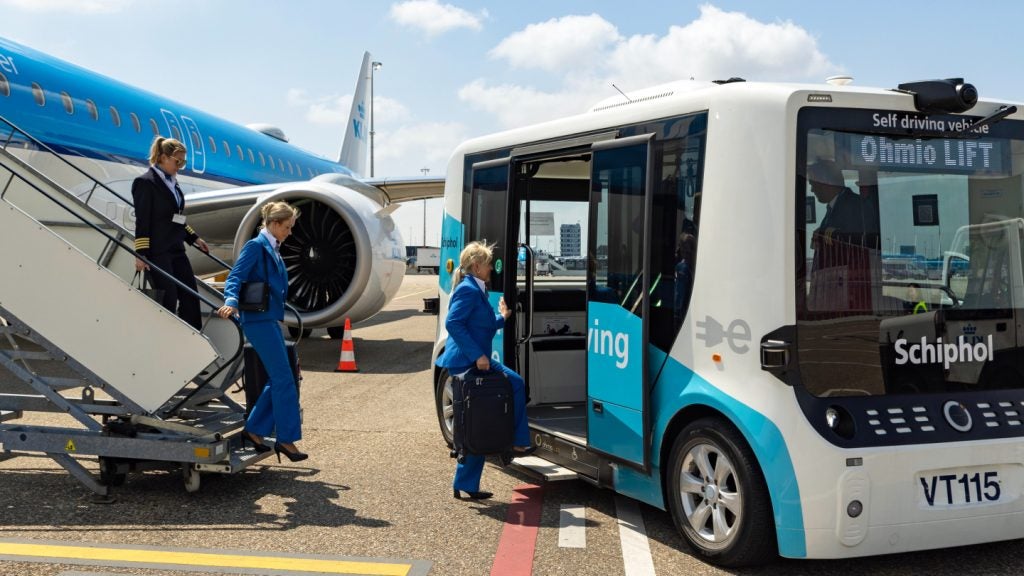
As the United Arab Emirate’s capital, Abu Dhabi is the richest of the federation’s seven states both in terms of financial clout and historical stature. Despite being steadily dwarfed in size and reputation by its rapidly expanding neighbour Dubai, the emirate remains one of the world’s largest producers of oil and has made huge strides in recent years to diversify its economy through astute investment in financial services and tourism.
Highlighting such lofty ambitions will be the new-look Abu Dhabi International Airport, following 2012 completion of the futuristic midfield mega terminal complex. The mammoth scale of the project will, in effect, make it an entirely new airport, which will initially cater for about 20 million passengers and measure over 2km in length.
Over all eight times the size of the existing airport – which handled close to 6.9 million passengers in 2007 – the move puts Abu Dhabi on a more level platform with the fierce expansions policies of nearby airports in Dubai and Doha. The outdated, almost surreal feel of the current Abu Dhabi Airport – which comes complete with a circular-shaped lounge – means the new terminal has an opportunity to create a more striking impression on arriving passengers. Not missing this point, Kohn Pedersen Fox Associates (International) PA won the master architect’s contract to design the new midfield mega terminal complex in 2006 with its space-age ‘X’ concept.
The design, as KPF’s senior associate principal Mustafa Chehabeddine explains, aims to represent the cultural qualities of the city and its surrounding environment. “The sense of space in Abu Dhabi is very important and we want to recreate the feeling of lightness and luxury found throughout the emirate. When passengers arrive to the terminal, we are trying to recreate the sense of being in a city not just an airport so the complex will blend together retail facilities, public spaces and hotels,” he says.
“The inspiration for our design is the environment – in other words the need to shield from the sun. There are a series of elements that culminate in a building that is quite contextual in the sense that it is influenced directly by the sun. It begins with a generous space when entering the terminal that zooms gradually in as you explore further,” he adds.
Abu Dhabi’s three design phases
How well do you really know your competitors?
Access the most comprehensive Company Profiles on the market, powered by GlobalData. Save hours of research. Gain competitive edge.

Thank you!
Your download email will arrive shortly
Not ready to buy yet? Download a free sample
We are confident about the unique quality of our Company Profiles. However, we want you to make the most beneficial decision for your business, so we offer a free sample that you can download by submitting the below form
By GlobalDataOver the last two years, KPF has completed three design phases in order to arrive at the present plans. First the project underwent a period of definition, whereby the designers considered the future requirements for the terminal and how it would influence short and long-term plans.
They then moved on to the schematic design phase which produced the shape, size and budget of the project. Finally, the company recently completed the design and development phase, which encompassed aspects of the surrounding landscapes, such as parking and the garden areas situated in front of and around the terminal.
The building forms a distinctive aerial ‘X’ shape and is to be positioned on the other side of the runway to the existing airport, which as a green field site is unrestricted by the surrounding terrain. Excavation of the site has already started and will be directly followed by the construction of the concrete structure of the terminal. Although an exact deadline has yet to be confirmed, the project is expected to be completed about 2012 providing construction runs to schedule.
“There are still negotiations regarding how fast you can fast track a project of this scale without risking cost and quality.
“Because of its length (each complete diagonal line of the ‘X’ measures about 2km), the construction phase will require different building sites in different locations working at the same time. A great deal of coordination will therefore be needed during this process,” says Chehabeddine.
“Also there will be logistic difficulties. If you consider the number of construction workers needed during the construction of Beijing Capital International Airport’s Terminal 3 (which at its peak had some 50,000 workers on site), you can imagine the complications of assembling such a team for this project – especially considering it is out in the desert.”
Environmental constraints
A clear environmental consciousness drapes heavily over KPF’s design. From as far back as the initial design contract bidding period, Abu Dhabi Airports Company (ADAC) made it clear the new terminal must have a strong sense of environmental sustainability. Taking this on board, one of the most defining features of the new terminal will be the series of arches that run along both lengths of the ‘X’. Whilst visually captivating, the ceiling’s rhythmic curves serve a far more practical purpose.
“The special thing about this building is the environmental features that are part of its initial conception. The series of waves and arches create a façade that automatically cuts out 50% of sunlight entering the building. We were aware that the sun was a prominent issue and did not want to create a glass building then simply air condition the hell out of it. We wanted to create a structure that confronts the problem by creating areas of shade,” says Chehabeddine.
He adds, “the shading of the façade is intended to mimic the region’s style of clothing – so we incorporated the loose fitting attitude of how people protect themselves from the sun.”
To compliment the terminal’s wave concept, a stringent selection policy will be applied to the equipment and materials used in its construction. Solar PV panels will be implemented throughout, while high-performance glazing will offer solid resistance to the sun during peak temperatures. Furthermore, the structure allows enough natural sunlight to enter the building to minimise the use of artificial lighting during the day.
“We were fortunate to be involved with one of the first green building in the region when we designed the Abu Dhabi Investment Authority (ADIA) headquarters.
“It is now becoming a trend in the Middle East to explore environmental options, and in this instance ADAC were happy to carry the additional costs of the environmental aspects of our design,” says Chehabeddine.
The unique style of the midfield mega terminal combined with its innovative environmental approach looks set to give Abu Dhabi renewed impetus in the regional and global aviation sector. Furthermore, the current prolific airport expansions in Dubai, Doha and Abu Dhabi are steadily cementing the Middle East’s position as a transport hub between the Europe and Asia.
Chehabeddine believes comparisons can be drawn between current developments at Middle Eastern airports and the transitions undergone by more mature European airports. “If you think of the context of this project and others in the region, you can see how they compare to the fierce expansions that happened to London Heathrow Airport, Frankfurt Airport City and Amsterdam Schiphol Airport some 30 years ago,” he says.
“When you consider what is happening in China and India at the moment, then there will no doubt be an increase in movement between East and West. The Middle East is creating three or four hubs that will cater for that demand.”







