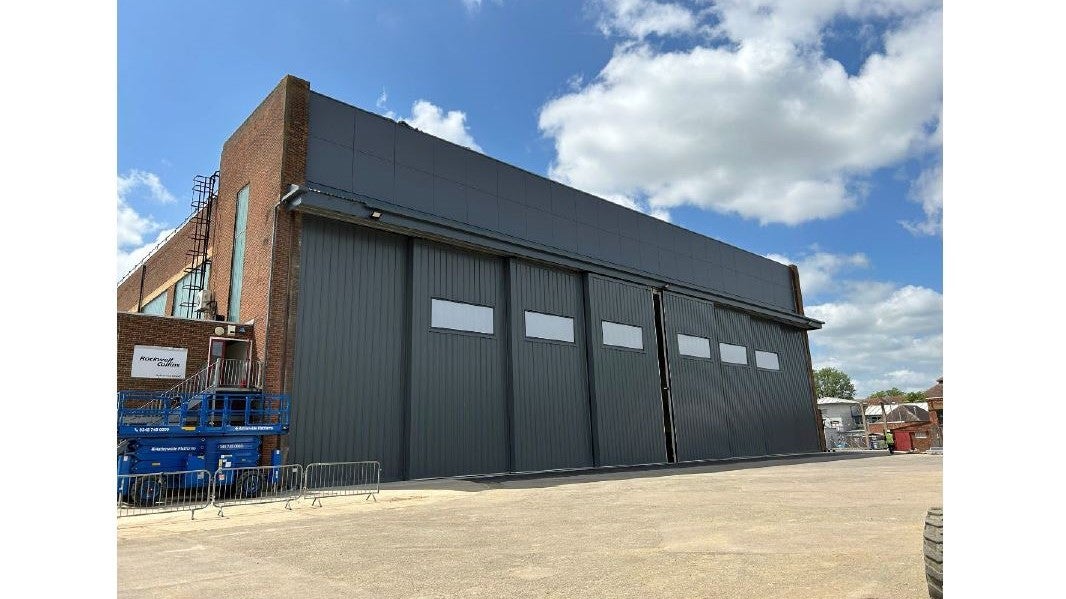
Working with contractors R G Carter Cambridge Limited, Jewers Doors were delighted to be awarded the contract to supply four sets of hangar doors as part of the decarbonisation project on two pre-WWII hangars at Cranfield University.
Built in 1936, the 4,200m² hangars, known as hangars 84 and 85, were originally built in preparation for WWII and are today occupied by Cranfield University for research and maintenance purposes.
The new doors comprise of four sets of Esavian Type 126-SBR, steel framed, power operated, sliding doors, and bottom and top tracks to suit the newly formed openings.
They are configured in six equal leaves, each approximately 5,920mm wide by 10,668mm high, running on three parallel tracks. Three leaves slide to each side clear of the opening into the new parking positions. The maximum clear opening available when the doors are open is approximately 35,000mm.
As part of the complete renovation of the hangars, R G Carter’s architectural and engineering design team designed an airtight, insulated ‘box within a box’, which sits inside the hangars, with the installation of our steel framed, insulated doors. This further improves the thermal efficiency of the hangars. In an air permeability test conducted earlier this month, the hangars achieved an air leakage rate of under 3m³/h/m² at 50 pascal pressure differential, an amazing achievement. The project, once completed, will transform the hangars’ thermal performance and efficiency, reducing the carbon footprint by 75% and ensuring that they continue to service the university for many more years.

