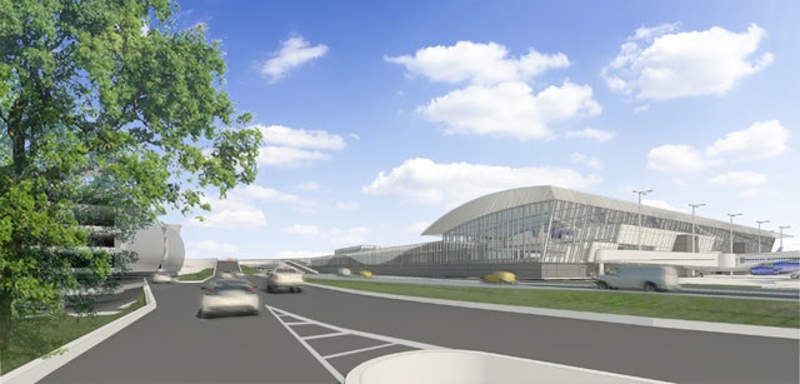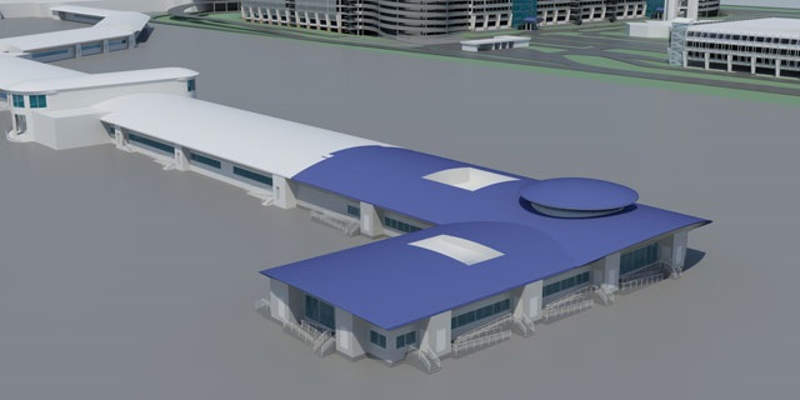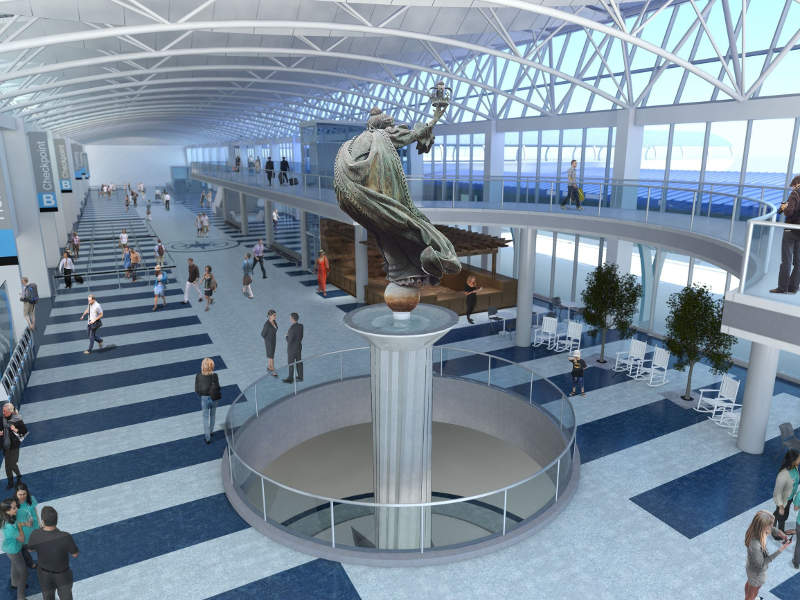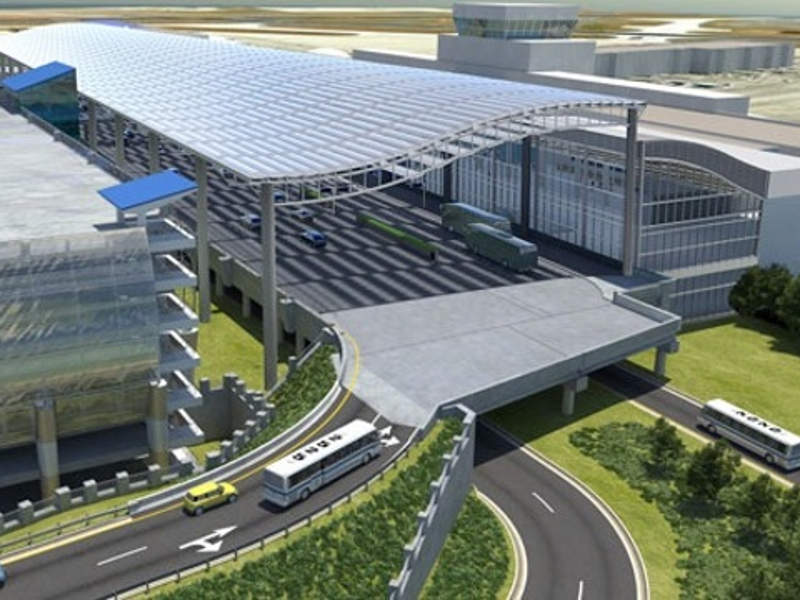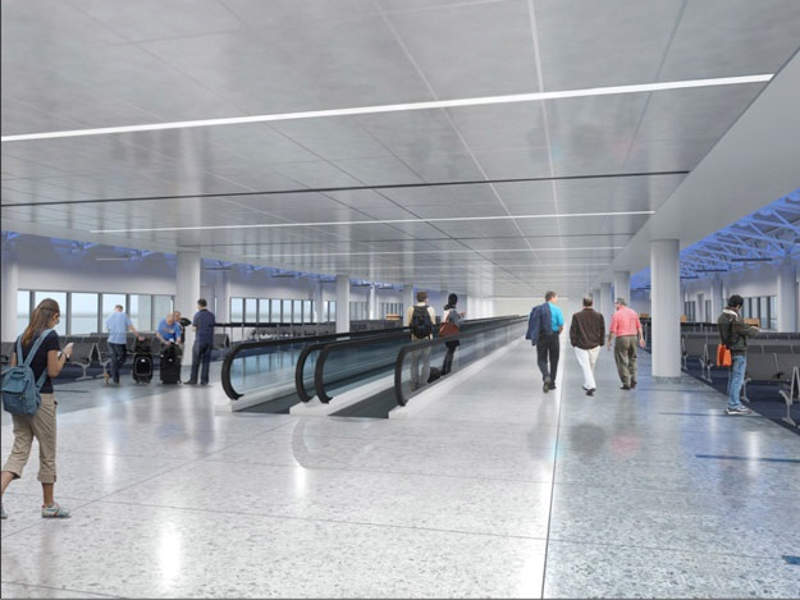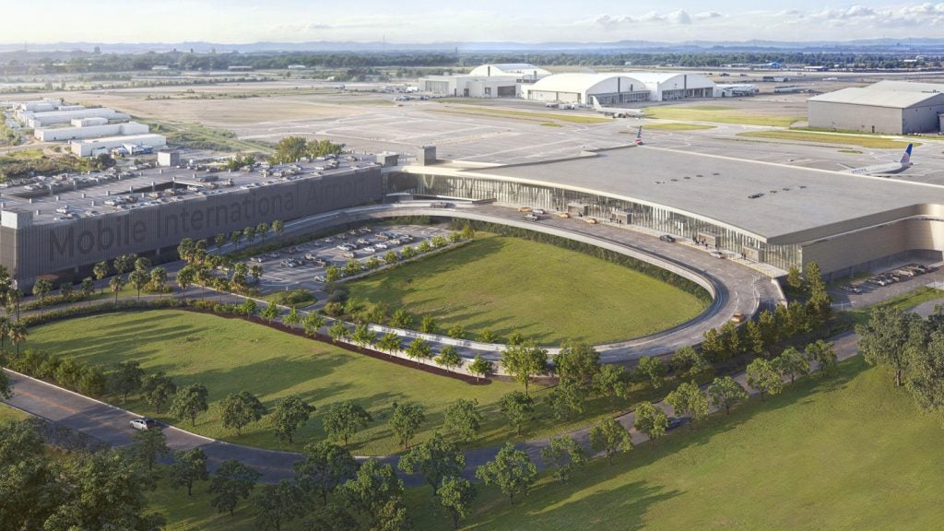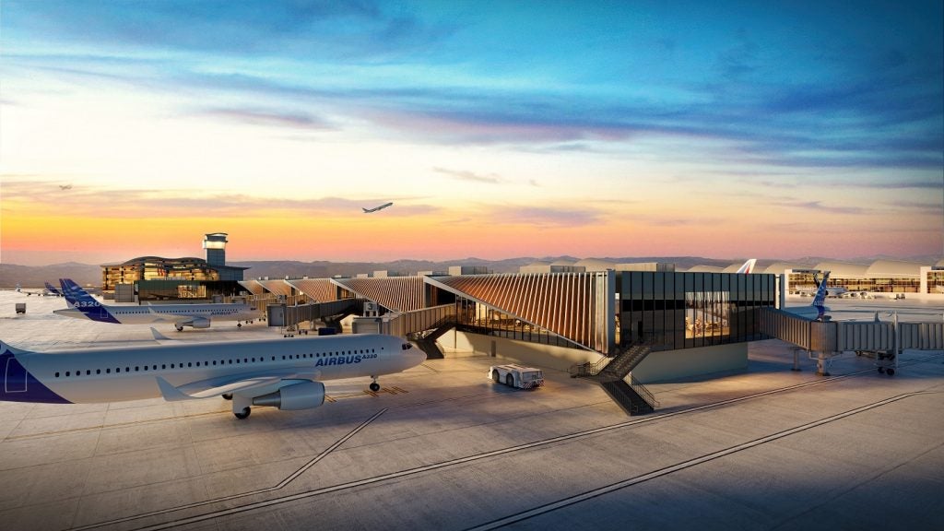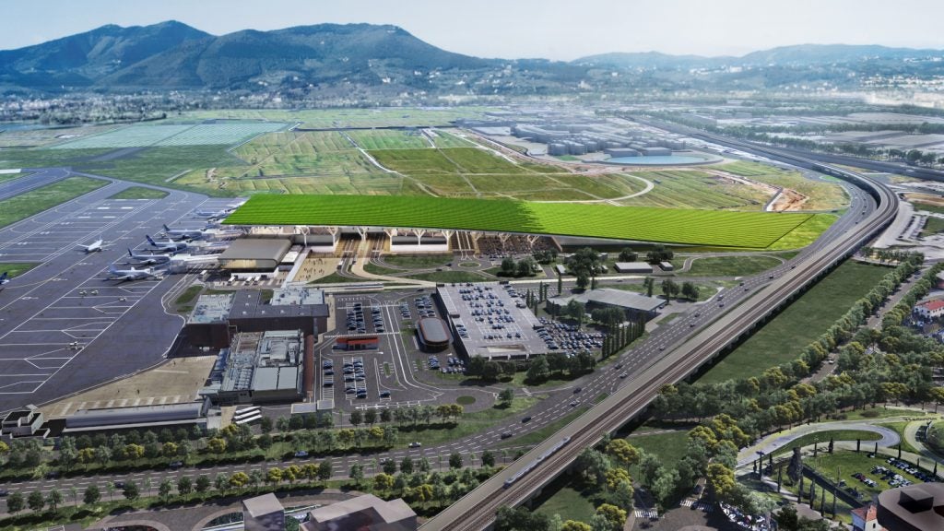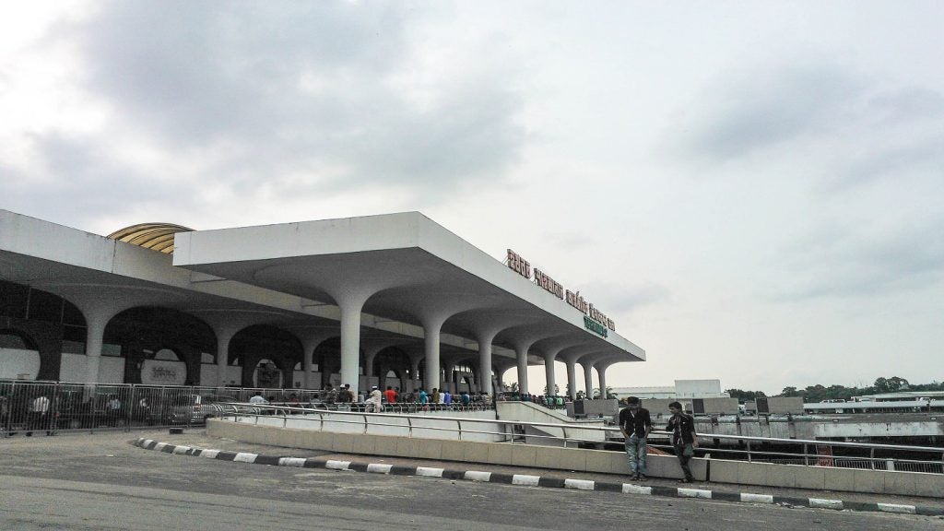Charlotte Douglas International Airport (CLT) in North Carolina, US, is undergoing a major expansion in order to meet future passenger and cargo needs.
The airport is owned by the City of Charlotte and served roughly 44.9 million passengers in 2015.
However, the facility is facing capacity constraints, congestion and operational delays due to continued and sustained growth.
The City of Charlotte unveiled a long-term master plan known as Destination DLT in 2015, which was developed by the Federal Aviation Administration (FAA) and airline partners.
The scheme outlines a number of developments designed to help the future growth of the airport’s airfield and terminal building through 2035.
CLT’s capacity enhancements are expected to further increase the airport’s economic impact and contributions to the wider Charlotte region.
Phase one of the airport’s master plan will comprise an investment of $2.5bn over a period of ten years.
Ongoing expansion projects at Charlotte Douglas airport
Destination CLT includes a series of upgrades and enhancements to the airport’s airfield and terminal areas.
Projects currently scheduled under the initiative include the construction of a new elevated roadway, expansion of concourse A with nine gates, remodelling of the existing terminal building, expansion of the terminal kerb and expansion of the east terminal.
The existing roadways in front of the passenger terminal will also be elevated to accommodate the increasing traffic, while additional vehicle lanes will be built to assist pick-up and drop of passengers.
Passenger skybridges and pedestrian tunnels will be constructed to ease passenger movement and roadways will be moved further north of the terminal to support the future expansion of the terminal lobby.
In addition, a new 367ft-high air traffic control tower is being built on the south side of the airfield.
Terminal renovations at CLT
The 35-year old CLT’s passenger terminal building is being renovated in accordance with the concept design provided by DAS ARCHITECTURE, which will allow it to accommodate more passengers.
Concourses A, B, C, D and E, as well as the atrium area will receive new flooring, upgraded seating and improved LED lighting as part of the renovation works.
The terminal’s east side was expanded by 60,000ft² at a cost of $23m under the first phase of expansion, which also included a fifth security checkpoint and new offices for use by the US Customs & Border Protection.
The Phase II expansion of the east side of the terminal will see the addition of a 51,000ft² three-level space at concourses D and E to allow for modifications on the departures / ticketing floor.
It will also include upgrades to the passenger artery to Concourse E and the development of roughly 12,000ft² of office space.
Expansion of concourses A and E
Concourse A, which comprises one of the five concourses at the airport’s main terminal, is planned to be expanded in two phases.
Phase one of the expansion is valued at an estimated $200m and will include the addition of up to nine gates on the north side of concourse A in order to improve passenger services
The installation of a concrete ramp and taxi lanes, as well as the replacement of existing gates will also be implemented under the project’s first phase.
The planned second phase will cost around $300m and see the construction of an additional 16 gates to the north of concourse A.
In addition, the existing concourse E is set to undergo phase-eight expansion, which will create 25,000ft² of space at the north end for use by the passengers and 6,000ft² of open ramp space on the east side.
Construction schedule
Various studies regarding the enhancement of Charlotte Douglas International Airport’s airfield and terminal capacities were initiated in 2013.
The studies proposed a number of long-term developments as part of the Destination CLT initiative and an updated Airport Area Plan.
A new seven-floor hourly parking deck was built in 2014.
Construction of the elevated roadway began in 2015 and the work is expected to be completed by 2018 via an estimated investment of $50m.
Work on phase one of the concourse A expansion commenced in 2016 and is slated to be completed in two years.
The phase one expansion of the east side of the terminal was performed between October 2010 and June 2012, while the two-year, $29m phase two expansion began in 2016.
Construction on the $70m terminal renovation project commenced in September 2017 and completion is currently scheduled for 2020.
Work under the $30m phase eight concourse E expansion was initiated in 2016 and is expected to be finished in 2018.
Future expansions at CLT
The airport’s long-term development plan incorporates a number of future developments, including a $247m expansion of the terminal lobby to the north, as well as the expansion of concourse B with an additional ten gates and the installation of 12 additional gates at concourse C.
The fourth parallel runway is planned to be built with two end-around taxiways at a cost of $422m, and will feature a length of 1,450ft and a width of 150ft.

