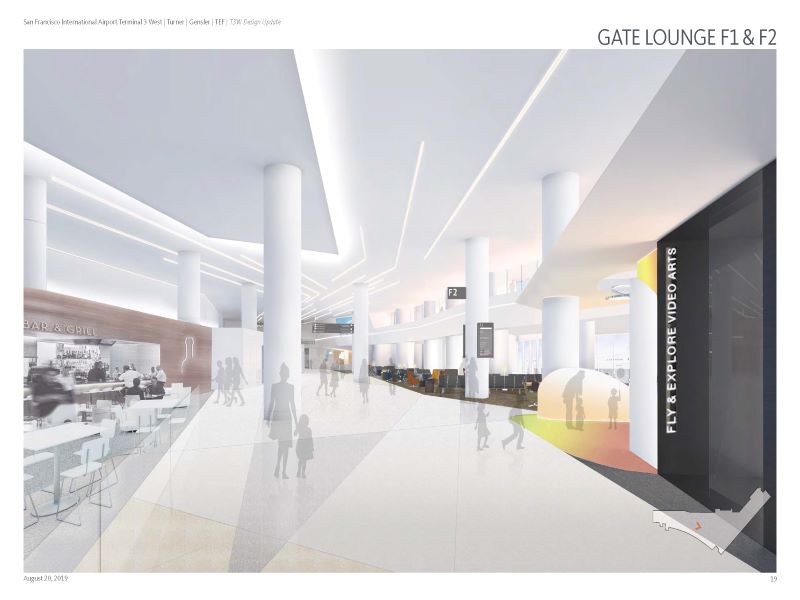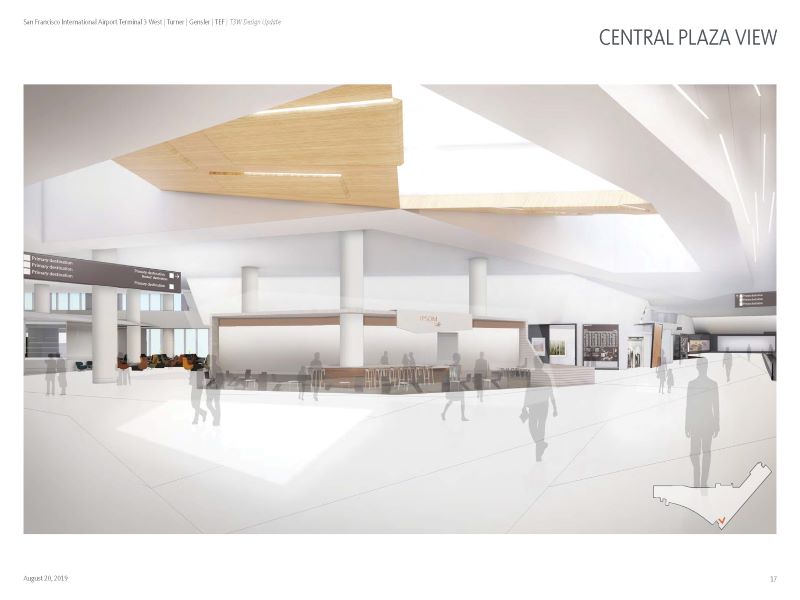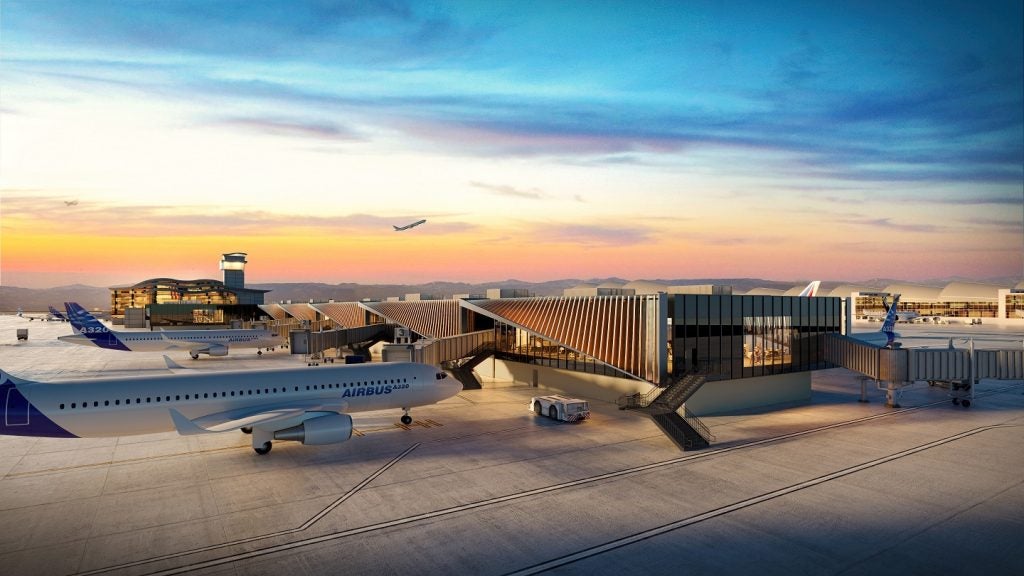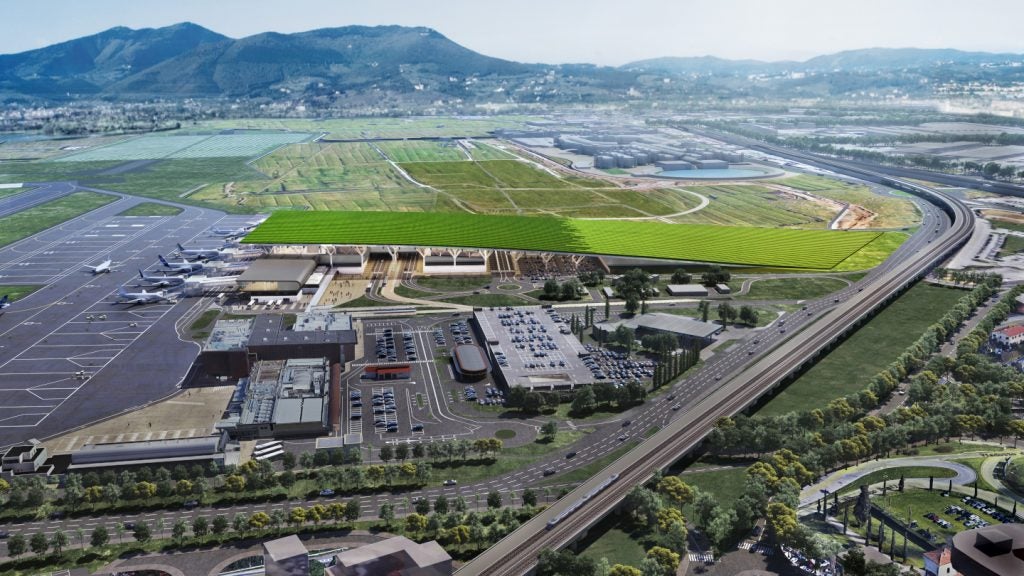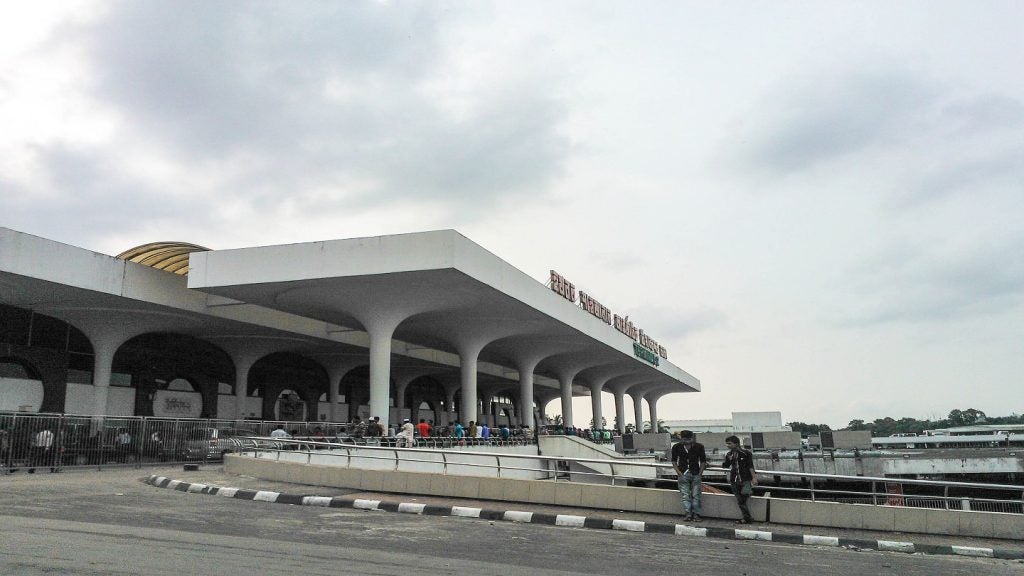San Francisco International Airport in San Francisco, California, US, is undertaking the modernisation of the western portion of Terminal 3.
Construction on the Terminal 3 West modernisation was originally planned to be started in June 2020, but the airport revealed in April 2020 that it would not start the same until December 2020 due to the ongoing Covid-19 coronavirus crisis.
The terminal renovation project will address issues such as excessive check-in counters, inefficiencies in the baggage handling system, airside congestion, and small hold rooms.
The airport authorities have completed 75% of the pre-construction works such as design, and relocation of tenants and utilities, which are required to transition the project to physical construction.
Estimated to cost $1bn, the renovation is expected to be completed by the end of 2023. The project will improve the passenger flow at the airport and enhance the passenger experience.
Improvements to the eastern half of Terminal 3 were completed in 2015. The western phase will contribute to an increase in concession revenues, and upgrade the security checkpoint, baggage claim, and ticketing areas.
Terminal 3 West renovation design
The Terminal 3 West modernisation project will involve the renovation of the western half of the terminal over an area of 400,000ft².
It will also add 190,000ft² of new area, which will be utilised for retail and food and beverage stores.
The interior of Boarding Area F will be upgraded and a consolidated baggage handling system created. The facade of Terminal 3 will be replaced and a sterile connection to boarding area G will be created.
San Francisco International Airport aims to achieve LEED Gold and Net Zero Energy Building Certification for the terminal, post the renovation.
The existing building systems and infrastructure, which are nearing the end of their life, will be upgraded to deliver operational efficiency.
The existing Terminal 3 features a low ceiling design, which restricts the entry of light inside the airport. The renovation will expand the building upwards and outwards to overcome the limitation.
The five domestic gates on the western side will be upgraded to accommodate domestic and international flights including both narrow-body and wide-body aircraft.
Three wide-body and four narrow-body swing gates will be added to improve the airport’s operational flexibility. A seismic retrofit will be provided to Terminal 3 West and F-Connector. Further, a Federal Inspection Services (FIS) corridor will be added to the customs inspection area of the US Customs and Border Protection (CBP).
San Francisco International Airport Terminal 3 West features and facilities
The Terminal 3 West improvements will be aligned with the requirements of the latest building fire safety code, including reconfiguration of security checkpoints.
The terminal will include TSA workstations and a new TSA screening system.
The Individual Carrier System (ICS) to be used for the baggage handling is based on CrisBag technology, which will enable the loading of each bag into an individually controlled tote. The CrisBag platform will also enable 100% track compliance during the entire process of screening and loading.
The project will also complement the passenger experience of the Boarding Area E and Terminal 3 East.
Contractors involved in Terminal 3 West modernisation
MCK Americas was awarded a contract to provide project management services for the renovation of Terminal 3 West.
Southland Industries won a contract to serve as mechanical engineer of record for the project. It is responsible for providing design-build services for plumbing, mechanical, and building automation systems.
Turner Construction Company was contracted to deliver design and build services, while CPM Associates was selected to provide construction management, field inspection, and office engineering services.
A joint venture of Gensler and TEF Design is the design contractor for the project. Magnusson Klemencic Associates, as the structural engineer, is responsible for the building’s seismic safety upgrades.
MEYERS+ ENGINEERS is providing electrical engineering and mechanical services. The project team also includes PGH Wong Engineering, and Environmental & Construction Solutions.

