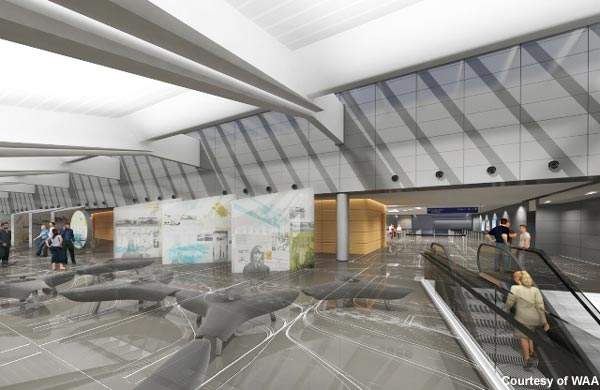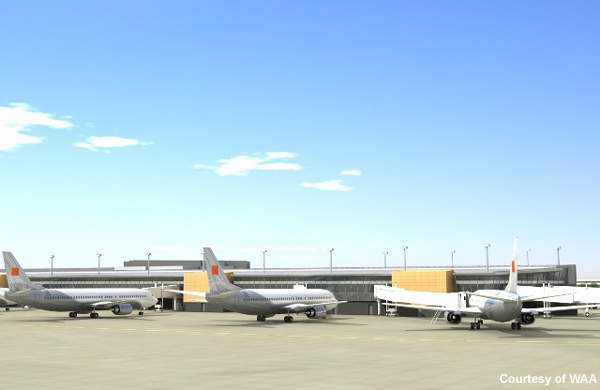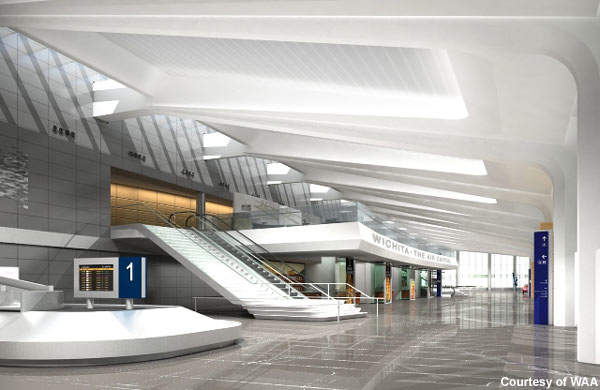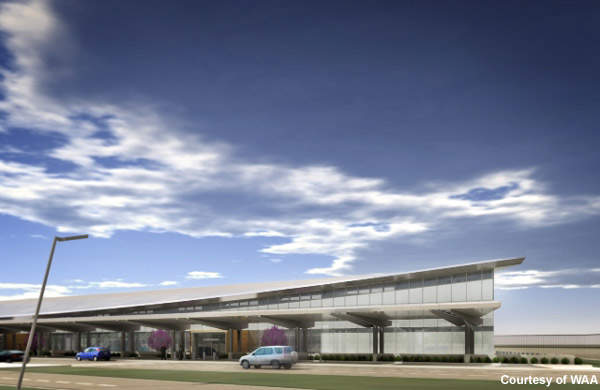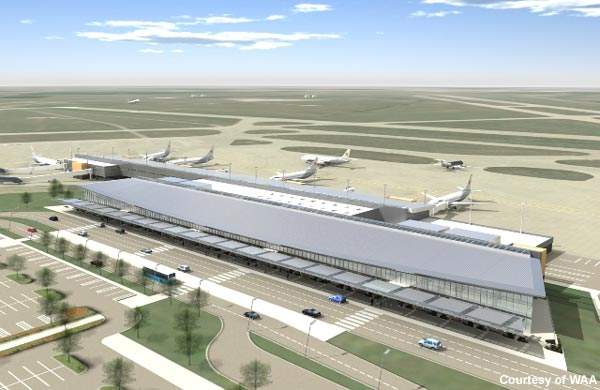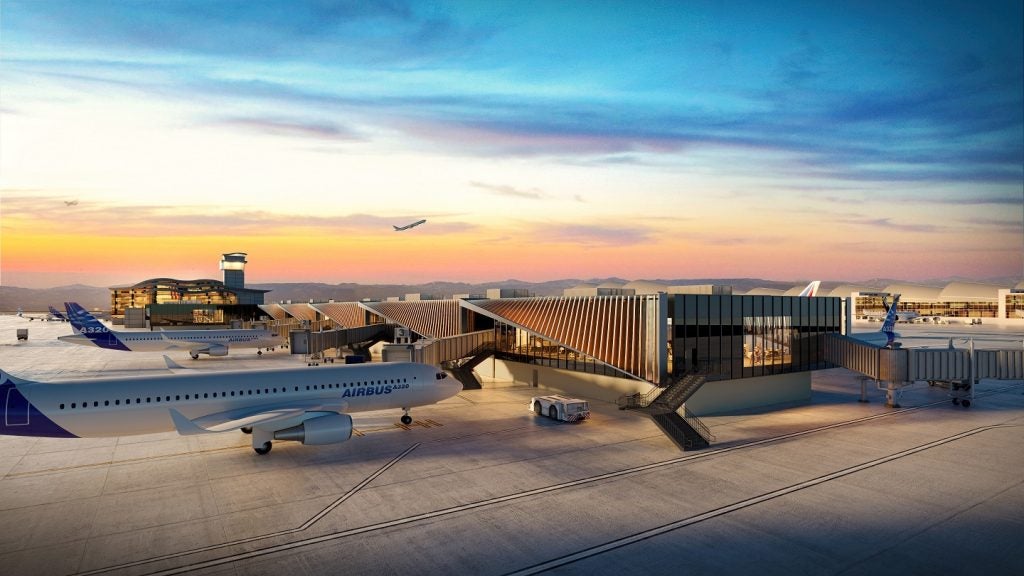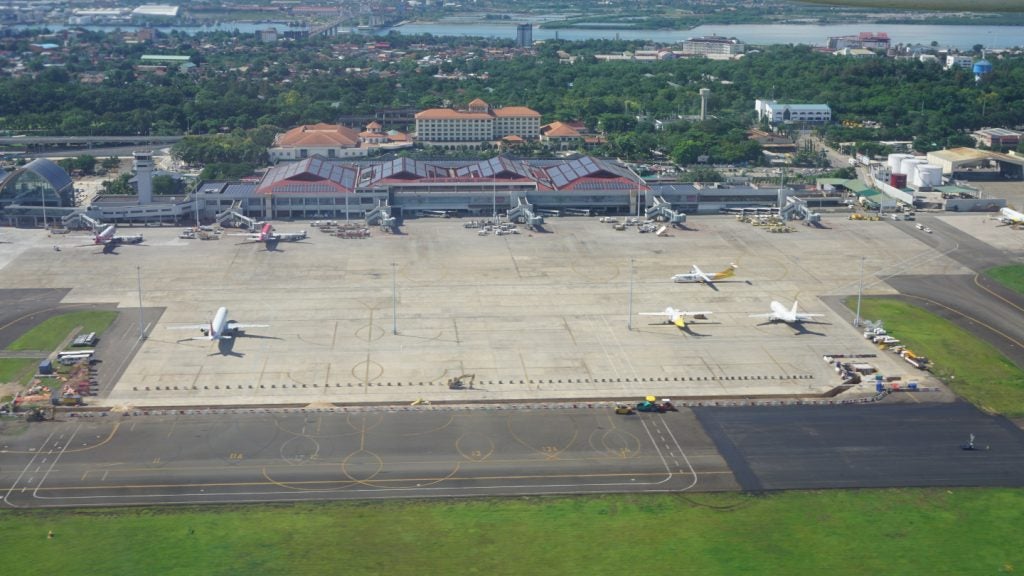Wichita Dwight D. Eisenhower National Airport (formerly known as Wichita Mid-Continent Airport) is a busy commercial facility in the heart of the US mid-west. It is south-west of the city of Wichita in Sedgwick County, Kansas, and is the state’s busiest airport (it hosted 1.5m passengers in 2014).
The airport is operated by the Wichita Airport Authority (WAA) and has three concrete paved runways: 1L/19R (10,301ft, 3,140m); 1R/19L (7,301ft, 2,225m) and 14/32 (6,301ft, 1,921m). The airport was constructed on a 1,923-acre site and opened in 1954, when it was known as Wichita Municipal Airport (the name was changed in 1974).
Gate facilities
The airport had two terminal buildings with 12 boarding gates in 2008. The gates are split between the east and west terminals (east has 1-6 and the west has 7-12).
Some of the 12 gates are not always in action: gate 4 is used only for overflow by Northwest Airlines as it is small and has no boarding bridge. Ten gates were previously used regularly but of these, 7, 8, 9 and 11 do not have boarding bridge facilities, meaning that the passengers have to walk to their aeroplanes.
However, gate 11, used by Delta Airlines, has a remote canopy used to cover passengers during bad weather.
New Wichita terminal building
The new two-storey terminal building has been constructed to the west of the existing terminal, which it eventually replaced. The project was conceived in 2004 and the design unveiled in June 2008.
The 275,000ft² terminal has a modern design reflecting flight and aviation themes with special exhibits incorporated in the design. It has the capacity to host two million passengers a year. In addition, a four-level parking garage and rental car centre were constructed for $40m.
Construction began in September 2012 and was completed in June 2015. The existing terminal will be demolished in two phases now the new terminal has become fully operational.
New features and improvements over the older building are:
- A terminal roadway and covered curb with separate lanes for private and commercial vehicles
- Enlarged ticketing and baggage claim on the terminal’s main entry level and self-check-in kiosks for
- Free Wi-Fi around the terminal
- 59 toilets for women, 52 for men, and five family restrooms
- Enlarged TSA security checkpoint part
- 12 departure lounges, concessions and expanded passenger security screening on the upper level concourse
- 12 boarding gates, each equipped with a dedicated passenger boarding bridge and a centralised outbound baggage make-up room
- Passenger baggage handling systems with inline explosives detection and state-of-the-art security screening
- Enhanced pre and post-security concessions and passenger retail outlets
- Rental car service counters, plus close-in parking and car return
- Short and long-term public parking plus an expanded shuttle parking lot
- Approximately 2,100 car-parking spaces
- Communications, life safety and security systems
- Aircraft apron to accommodate the relocated terminal and gates.
Construction
The new terminal building and parking facilities cost more than $200m. To offset this investment, the Federal Aviation Administration (FAA) awarded $2.6m for additional design and project formulation.
The FAA had earlier awarded the WAA $12m to be used on the construction of the new terminal building.
Contractors involved
The main architects for the project were HNTB Architects, along with Gossen Livingston Associates. Other companies involved in the project included Professional Engineering Consultants and Dudley Williams & Associates.
Logplan was selected to design and provide construction management for the new baggage and in-line baggage screening system. The themed exhibits and public art were coordinated by Greteman Group and the landscape was designed by Landworks Studio.
Master planning was aided by Coffman and Associates. The joint venture of Key Construction and Walbridge were awarded a $101.5m contract to construct the new terminal.
Master plan
The master plan for the airport was formulated in 1998 and involved a range of long-term projects. including the construction of a new terminal building. Airside projects include the extension of all parallel taxiways to provide full-length taxiway access along runways, extension of Runway 1R-19L to 8,700ft, rehabilitation of taxiway A and rehabilitation and expansion of general aviation ramp, expansion of the air carrier apron in parallel with the new terminal, expansion of air cargo apron and relocation of airport surveillance radar to the south side of airfield.
Landside improvements include construction of a replacement terminal facility and reconfiguration of parking and loop road, relocation of the air cargo building and expansion of facilities to meet demand. In addition, there has also been an expansion of general aviation facilities, including hangars and maintenance facilities, acquisition of land for aviation-related development (business park) and relocation of Hoover Road.

