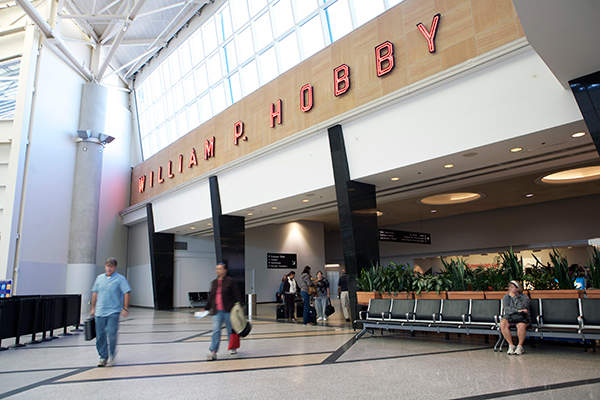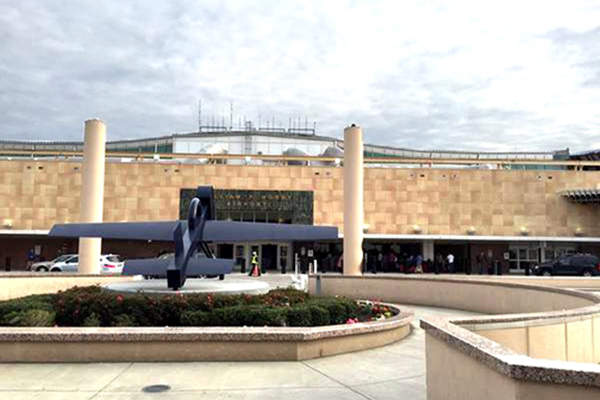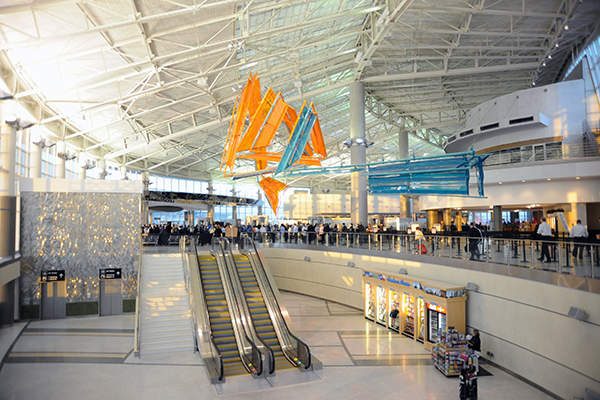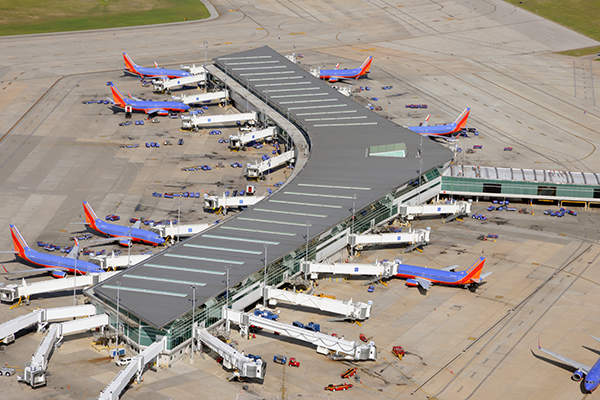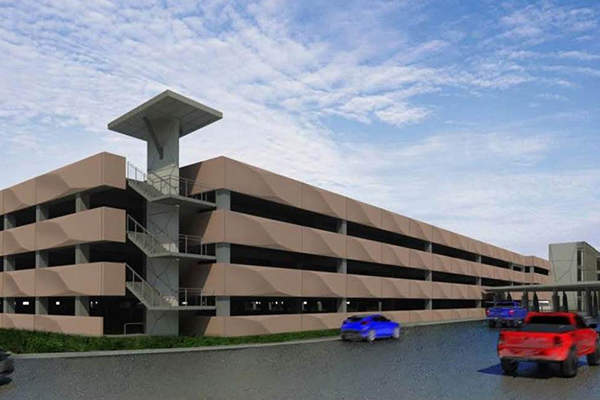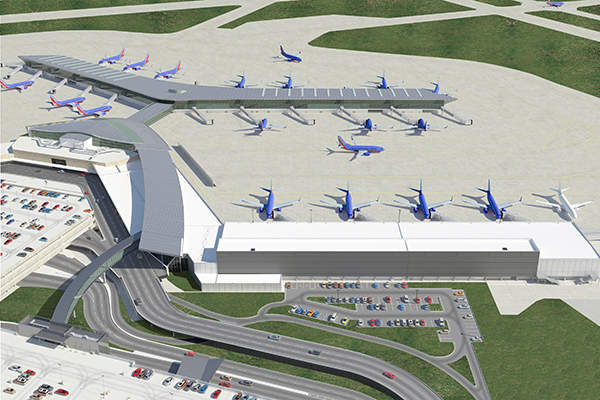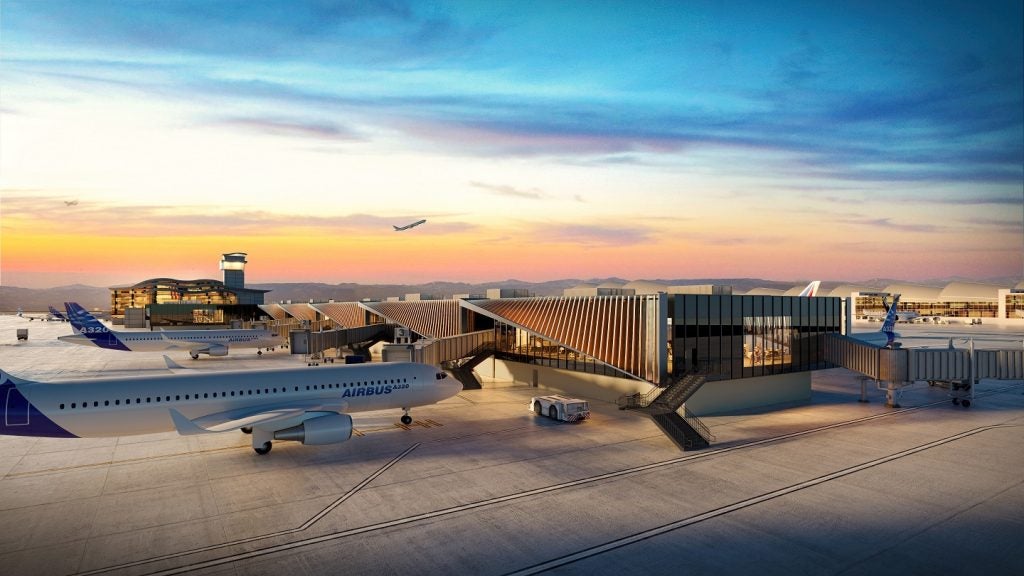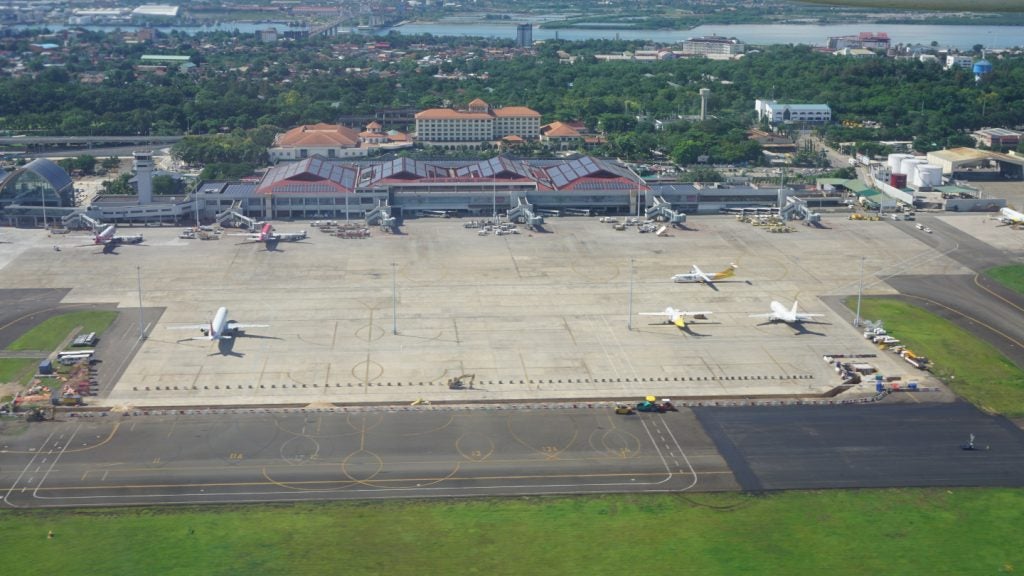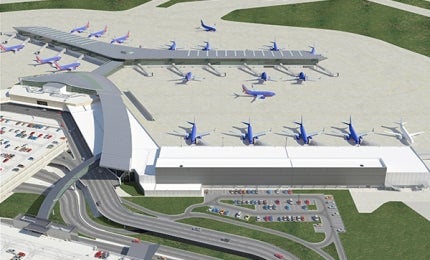
William P Hobby Airport (HOU), the oldest commercial airport in Houston, Texas, US, constructed its first international terminal, transforming the airport into an international gateway to Latin America.
The groundbreaking ceremony of the terminal was held in September 2013 and the terminal was opened in October 2015. Southwest Airlines in collaboration with the City of Houston and the Houston Airport System (HAS) implemented the project. Southwest is the first airline to offer international services from the terminal to regional destinations, including the Caribbean, Mexico, Central America and northern South America.
The project is expected to boost the city’s economy by attracting more travellers and by creating more number of jobs. According to HAS’ estimates, the project will create 10,000 jobs across the Greater Houston metropolitan area, attract 1.6 million air travellers and add $1.6bn in annual revenue to the local economy.
Project background
Southwest Airlines’ proposal for the construction of a new international terminal at the airport was approved by the Houston City Council in May 2012.
The airlines was responsible for the design, construction, procurement and communication for the terminal, while HAS was responsible for the design and construction of a new parking facility and roadway upgrades to support the terminal.
Features of the new international terminal at William P Hobby Airport
The new terminal was built to the west of the existing terminal and south-west of the parking garage. The north and east sides of the new terminal are surrounded by existing roadway, while airfield pavement area lies towards south.
The terminal is a two-storey building with a built-up area of 280,000ft². It features five international gates that are capable of handling narrow-body aircraft, including Boeing 737 and A318-320. Four of the five gates are used by Southwest Airlines, leaving one for other carriers.
The gates direct passengers arriving from outside the US to the new federal inspection services (FIS) facility, as well as domestic arrivals to the appropriate area.
The first level of the terminal houses customs, border protection and FIS facilities. It also features a sterile corridor system, inbound baggage unloading areas, mechanical / electrical / plumbing systems and IT-related functions.
The second level is occupied by gate holdrooms, general secure public circulation areas and passenger facilities, including concessions and restrooms. It also features a renovated lobby and 16,000ft² concession area.
A secure corridor was created from the existing gates to the new gates to enable passenger movement from the existing terminal to the new terminal. The meeting point of the two terminals houses greeting areas and tenant spaces along with non-secure public circulation space.
Other infrastructure developments
Besides the construction of a new international terminal, the project also included the development of a FIS facility, associated ramp and extended hydrant fuelling system improvements, construction of a multilevel parking garage, expansion of the security screening checkpoint, reconfiguration of Southwest Airlines ticket counters, alterations to the airport roadway system, and relocation of HAS offices.
Charleston International Airport is a joint civil-military airport located at North Charleston, South Carolina, US.
The new FIS facility features 16 primary / passport inspection stations and is capable of processing between 400 and 800 arriving passengers during peak hours. It also houses three international baggage claim devices.
Constructed with an investment of $55m, the new multi-level parking garage is located towards the north-west corner of the existing parking facility. It has more than 2,500 spaces and features a smart parking space locator system and a pedestrian bridge to the terminal.
Starting from the western end of the existing terminal, the modified roadway features additional spots for curb-side drop-off and an access point to the main check-in hall.
Financing
The total investment for the new terminal was $156m, which was entirely funded by Southwest Airlines. The City of Houston owns the terminal debt-free, while Southwest Airlines holds the scheduling rights and pays no rent for using the four international gates and the customs facility.
The fifth gate and the associated customs facility are available for rent for other airlines.
Contractors involved
Lead architect and project designer Corgan Associates designed the terminal using a building information modelling software. A joint venture comprising Hensel Phelps and CBIC Construction & Development is the construction manager at risk (CMR).

