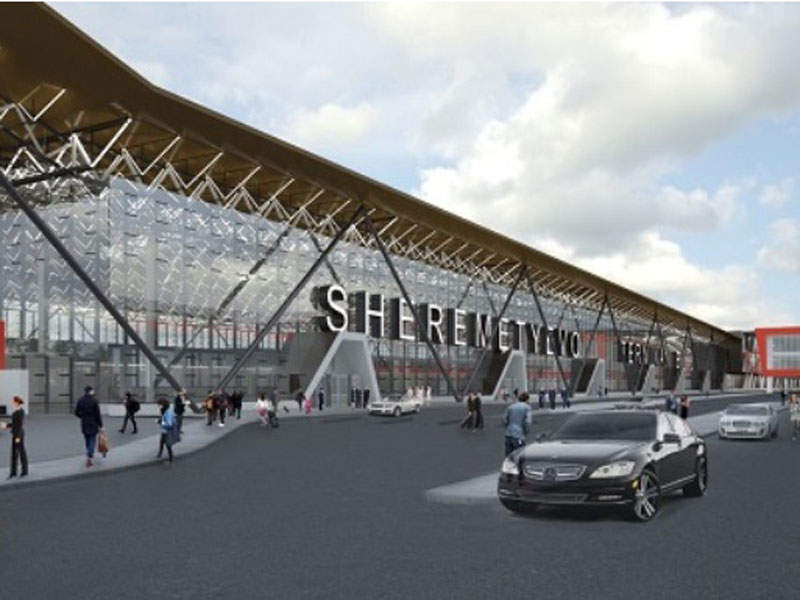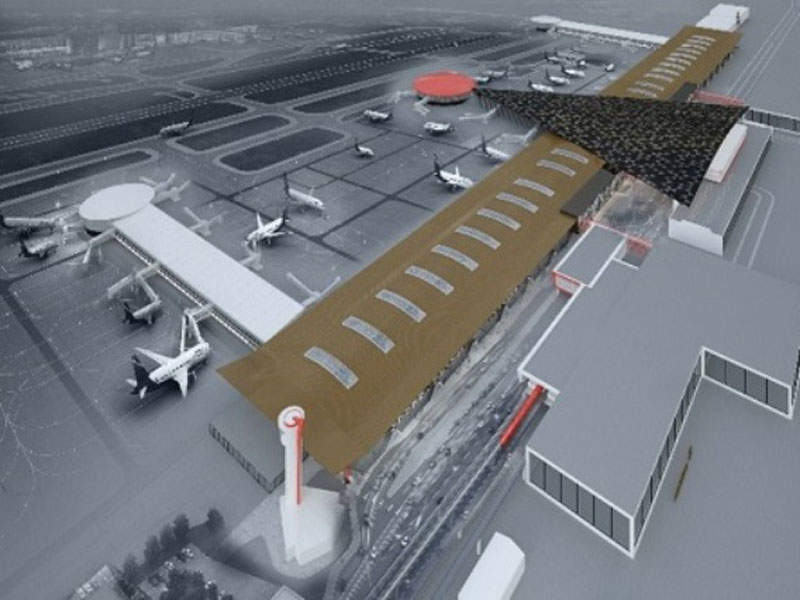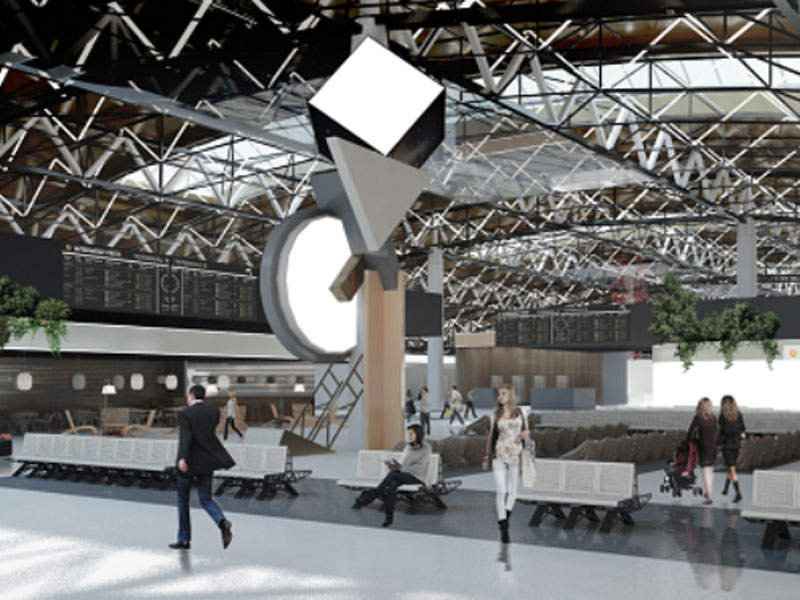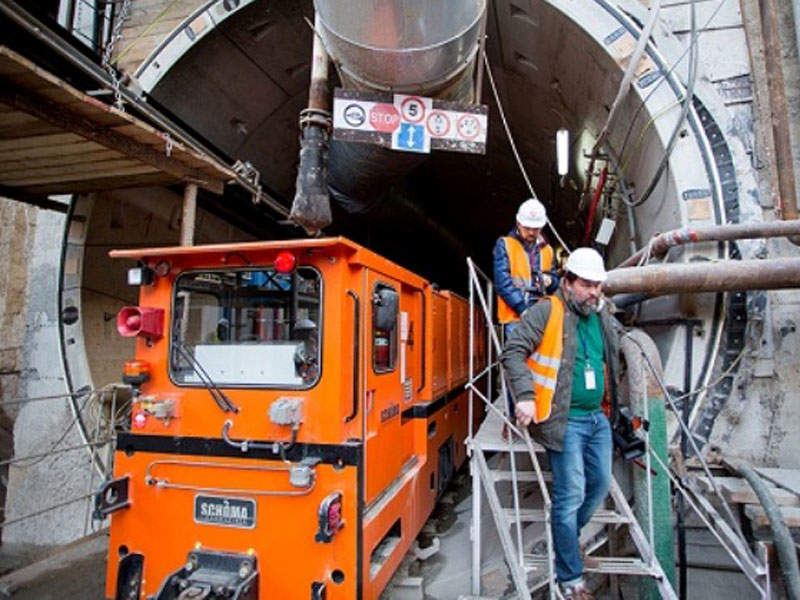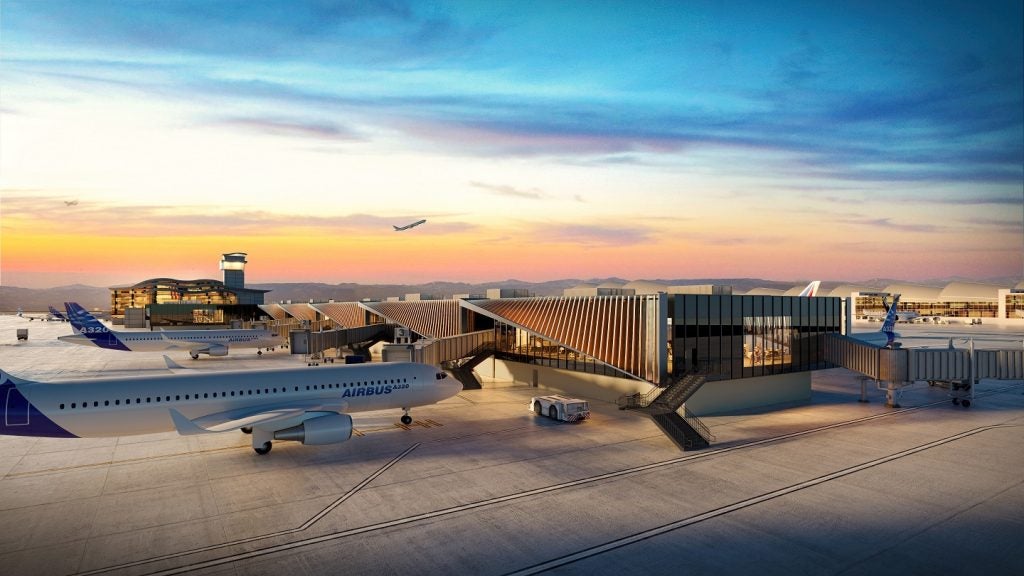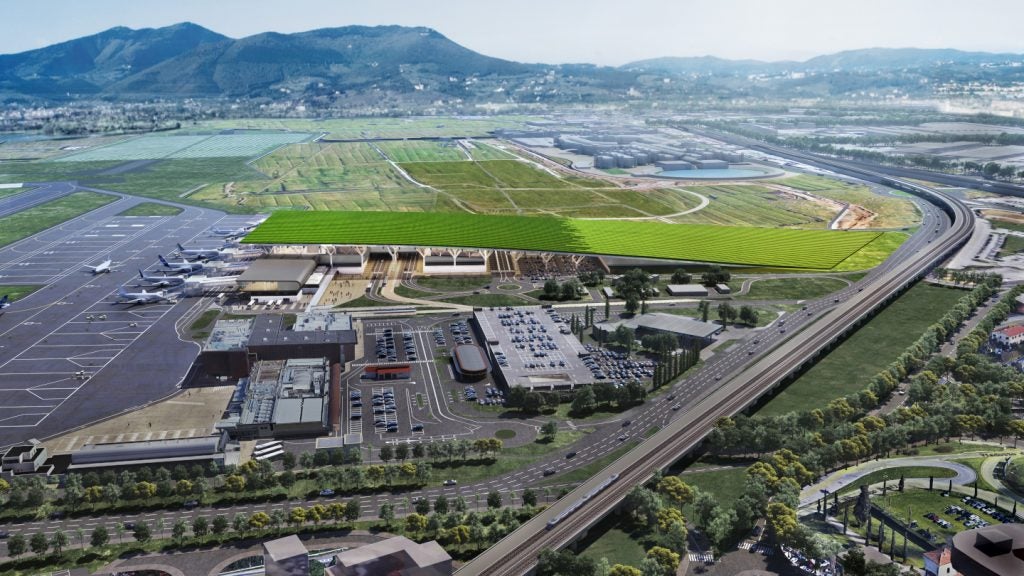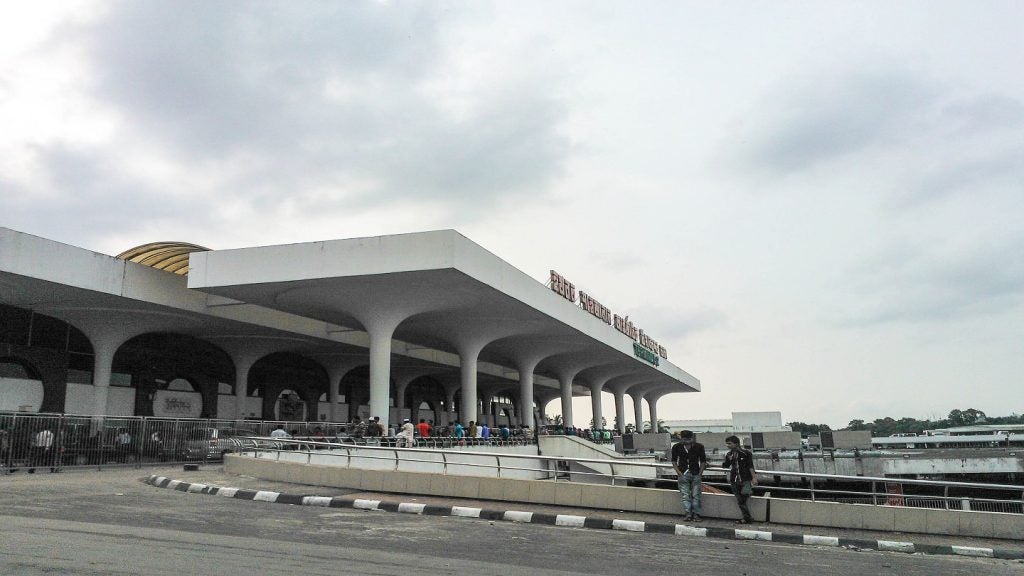Sheremetyevo International Airport in Russia is undergoing a significant development to become one of the world’s biggest passenger and cargo hubs before the 2018 FIFA World Cup.
Approved by the Moscow Government in June 2016, the long-term development and modernisation project is anticipated to be completed by 2026, when the airport is expected to handle up to 80 million passengers a year.
The project includes the North Terminal Complex (NTC) development, which will see the construction of the new Terminal B, two inter-terminal tunnels, a new railway station, new refuelling and cargo complexes, and a third independent runway (R-3).
The project’s major developments will be implemented by 2018, while the entire plan will take shape by 2026.
Besides transforming the airport into an efficient passenger and cargo hub, the development project will improve the attractiveness of Moscow as an international financial centre and create a positive impact on its economy.
The project will increase the passenger handling capacity of Sheremetyevo airport to more than 55 million a year, while the number of passenger aircraft movements will increase from 55 to 90 units an hour by 2018.
Details of the new Terminal B
Previously known as Sheremetyevo 1, Terminal В was constructed between 1962 and 1964. Commissioned in September 1964, the terminal doubled the airport’s capacity to 822,000 passengers and was acclaimed for its architectural excellence.
Under the northern complex development project, the terminal has been dismantled to construct a brand new passenger facility.
The new terminal will cover an area of 114,000m², 30% of which will be used for non-aviation commercial operations.
It will offer 19 boarding bridges, an automated integrated baggage handling system, three business rooms with 250 to 300 seats each, and a VIP lounge for disabled passengers. A multi-storey, 2,500-lot parking complex connects the terminal to the pedestrian gallery.
The new terminal will be used for domestic operations and accommodate up to 20 million passengers a year. Upon completion, it will become the main terminal for domestic passengers.
Inter-terminal passage between terminals
An inter-terminal passage will be constructed, allowing passengers and baggage to move between terminals through underground tunnels beneath the airport’s runways.
Two 2.1km-long underground tunnels are being constructed to connect the NTC and southern terminal complex (STC). The tunnels will be accessible via the station complexes.
With a passenger throughput capacity of 11 million and a baggage capacity of 5.9 million bags a year, the tunnels will redistribute passenger flows, enhancing services in the terminals. They will also reduce travel times between the two complexes to five minutes.
New cargo complex at Sheremetyevo airport
A new cargo complex is being constructed to cater to the growing demand for transit, transfer and import-export traffic flows in the region.
The complex will have a total area of 40,000m², and be equipped with new technology and automated cargo storage solutions.
The new cargo storage system is designed to handle 6,898 pallets. It will offer a total of 28 cargo receipt and delivery points, as well as 17 conveyor lines with airport access.
To be commissioned in 2017, the cargo complex will initially be able to handle 380,000t of cargo a year. It will allow the terminal to adapt to load-carrying requisitions, and increase its capacity to one million tonnes a year (Mt/y).
Third runway development at the Russian airport
A new 3,200m runway will be constructed to provide 44 additional take-offs and landings an hour.
The runway project also includes the construction of the central ramp and western part of a new major taxiway, which will connect the runway to the airfield infrastructure. The runway will be operational by 2018.
New refuelling complex
A new refuelling complex and petroleum, oil and lubricants (POS) storage facility will be built during the project.
Contractors involved
The architectural and functional concept for the North Terminal Complex was designed by Aeroport de Paris Ingenerie architectural firm (ADPI).
The general construction contract for the new Terminal B and the two tunnels was awarded to Energo-Stroy.
Project management services for the new terminal and tunnels are being provided by AECOM.
Financing
The estimated investment for the project is more than $840m, which will be sourced through state and private investments.
Of the total, $305m will be spent on constructing Terminal B, $245m will be used for the inter-terminal passage, $85m will be invested in the cargo complex, and approximately $150m will be spent on the refuelling complex.

