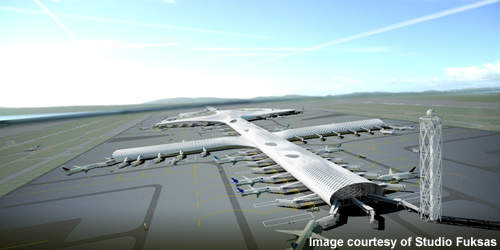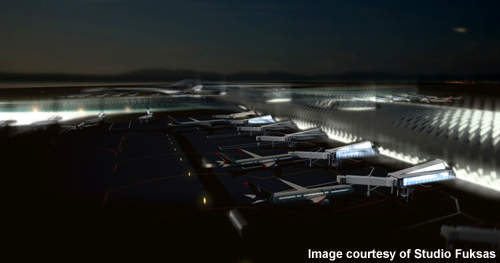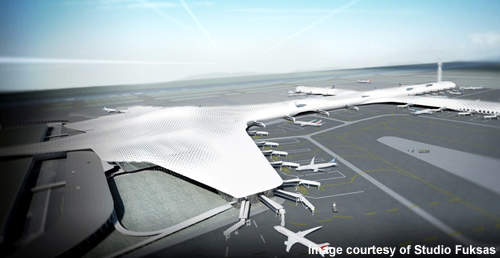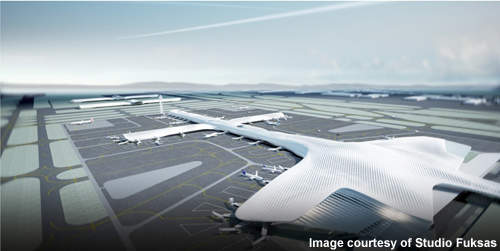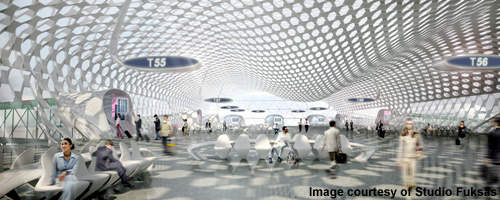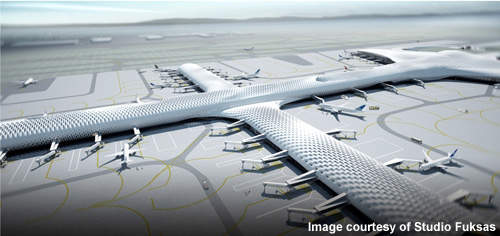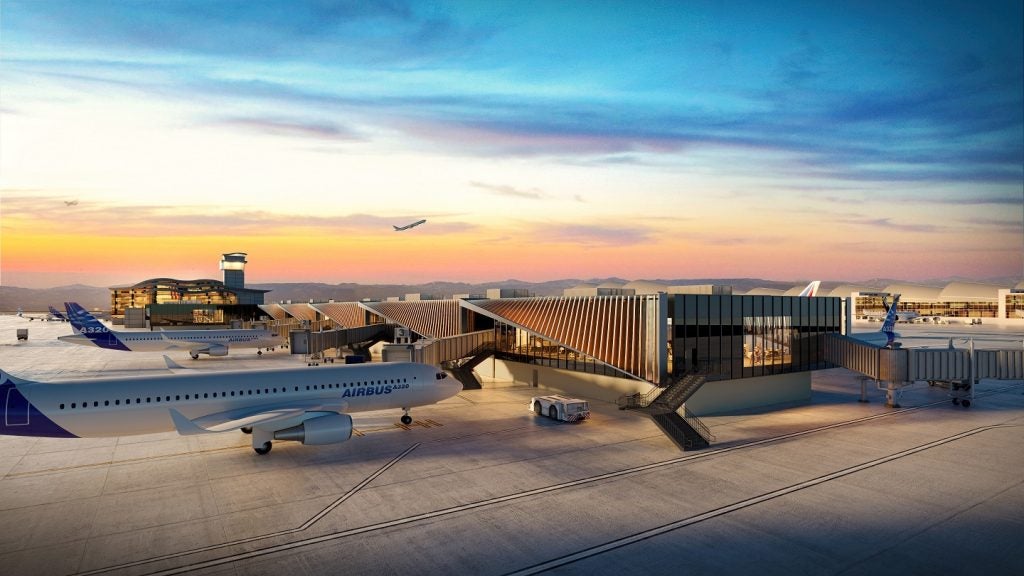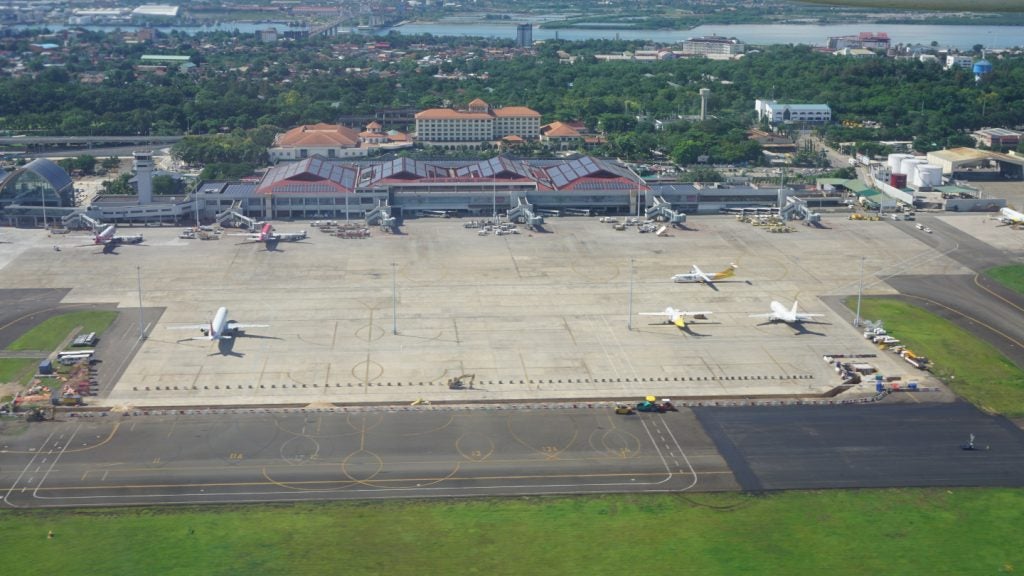China is rapidly becoming a very sought-after tourist destination and the country is now constructing airports to open up all regions of the country to improve communications and trade. Currently there are over 40 airports at various stages of construction in the country and when these are complete China will have several airports able to compete as major hubs in Asia.
Shenzhen Bao'an International is one of these airports, situated in a growing industrial and tourist region and was first opened in 1991. The airport is administered by the Shenzhen Airport Authority and occupies an area of 10.8km².
In 2007 the airport handled 20,619,154 passengers and 616,172t of cargo making it overall the sixth busiest in China. The runway was designed to handle flight volumes equating to 16 million passengers a year and so expansion was needed. There are currently three terminals including one domestic terminal (A), a domestic / international terminal (B) and a cargo terminal.
Runway construction
There is currently a single runway (15/33, 3,400m long, 45m wide with a 53-space apron) but a project is underway to construct an additional parallel runway which will be 3,600m long and 1.6km from the present runway. The new runway is part of a larger expansion scheme at the airport which will also see a 230,000m² air station constructed and will involve an 11.89km² land reclamation project for airport use, some of this will be from the sea.
The Shenzhen Municipal Government is providing 4.2bn Yuan for the reclamation project and the Shenzhen Airport Company is providing 5bn Yuan for the runway construction and 2bn Yuan for a boarding area and other related projects.
Cargo
Jade Cargo and the International Cargo Centre Shenzhen (ICCS) are the two major cargo operators at the airport.
ICCS is a joint venture between Lufthansa Cargo and Shenzhen Airport while Jade Cargo International is a joint venture between Shenzhen Airlines, Lufthansa Cargo and a German investment house. Both companies expect growth of 35% in 2008 for the cargo market compared to 2007.
New Shenzhen terminal
The new 400,000m² (4.3 million square feet) terminal will be called T3 or terminal 3 and will be constructed in three phases with a final capacity of 40 million passengers a year.
Phase 1, expected to be complete in 2015 (initial capacity of 24 million passengers a year), will include the 63 contact gate unit terminal, traffic system, the first phase of an automated people mover (APM), parking area, landscaping, and shopping centre.
During phase 2, the first remote passenger concourse, and satellite terminal with railway station will be constructed and scheduled for completion by 2025 (capacity 36 million), this phase will also see the APM come into service.
Phase 3 is scheduled to be complete in 2035, when T3 will be fully constructed and there could be expansion of the satellite terminal along with new remote concourses depending on demand. The new T3 will make Shenzhen the fourth largest airport in China.
Terminal design
The new three-level £1.2bn T3 was designed following an international architectural competition run in 2007 and was eventually won by the Italian-based firm of Fuksas Architects headed by Massimiliano and Doriana Fuksas.
The design incorporates a patterned double skin canopy of steel and glass that allows patterned light into the building, reduces energy consumption by shielding the space from excessive solar heat gain and also allows mechanical systems to be hidden.
The terminal will have a large check-in building with a wing-like roof on one side of a cross structure. The cross pieces will contain the departure gates.
The grand departure hall space will resemble a large manta ray enveloping the passenger. The hall will be bright with light diffused through the double skin and will contain information desks, car rental area, and airline check-in counters.
As the passenger moves further into the terminal the flowing enveloping space will resemble a bird and a visual link will be established with cafes, shops and restaurants as well as business facilities resembling islands. Visual effects will be created throughout the terminal using spaces in the mesh-like canopy. The three levels of the terminal will function independently as departure, arrival and service areas.

