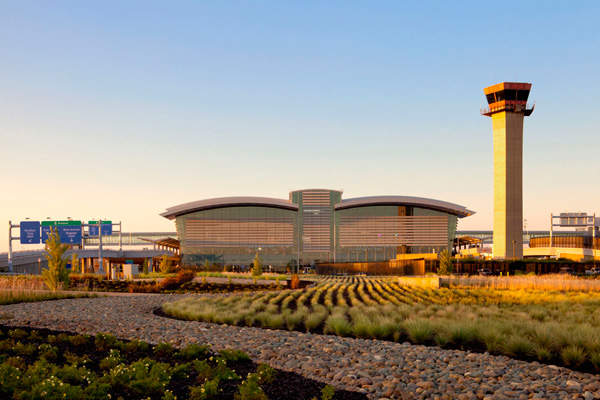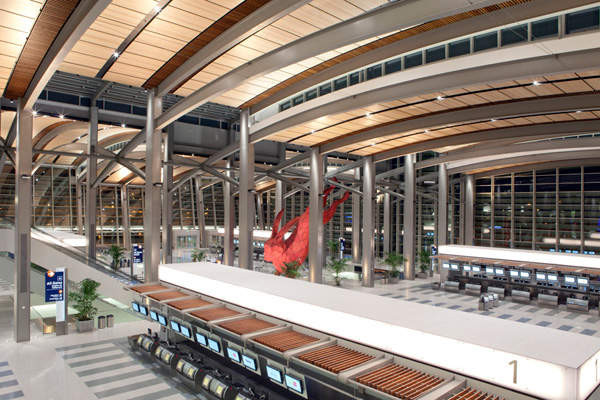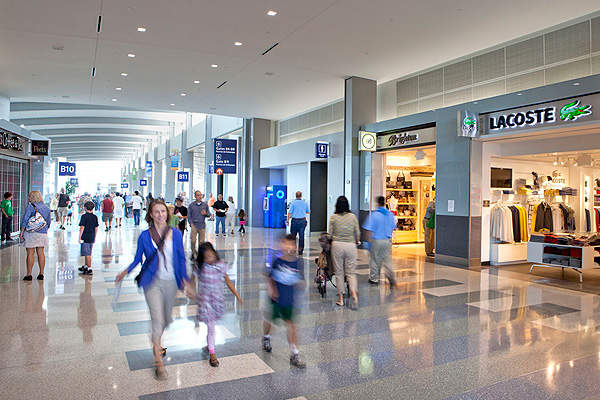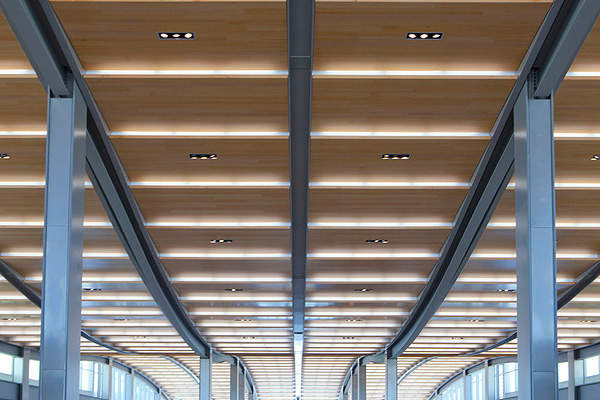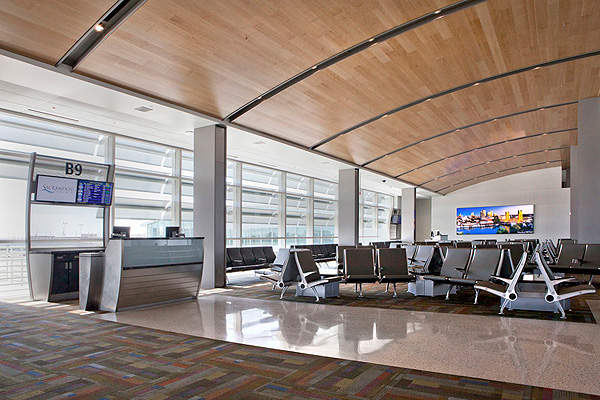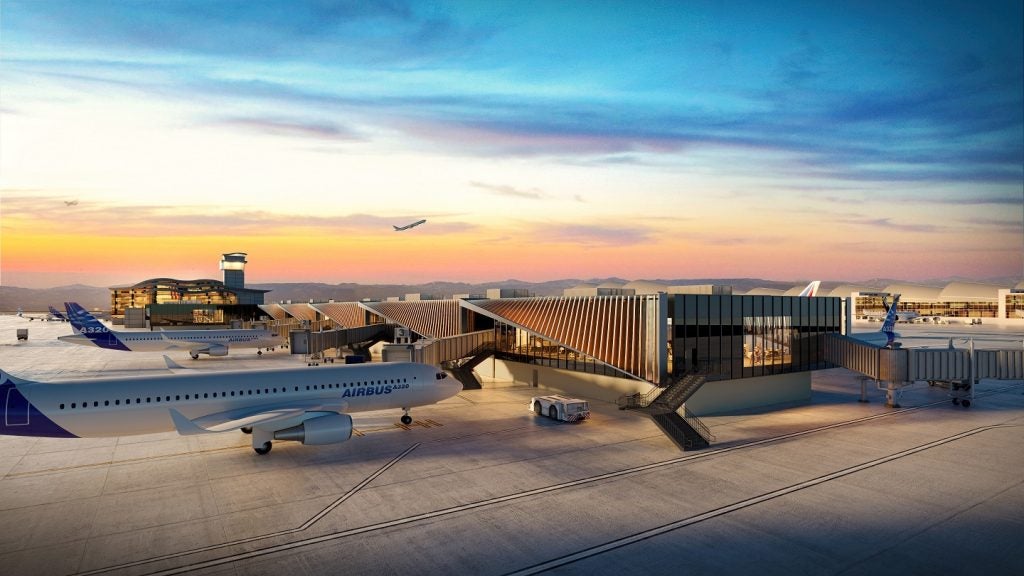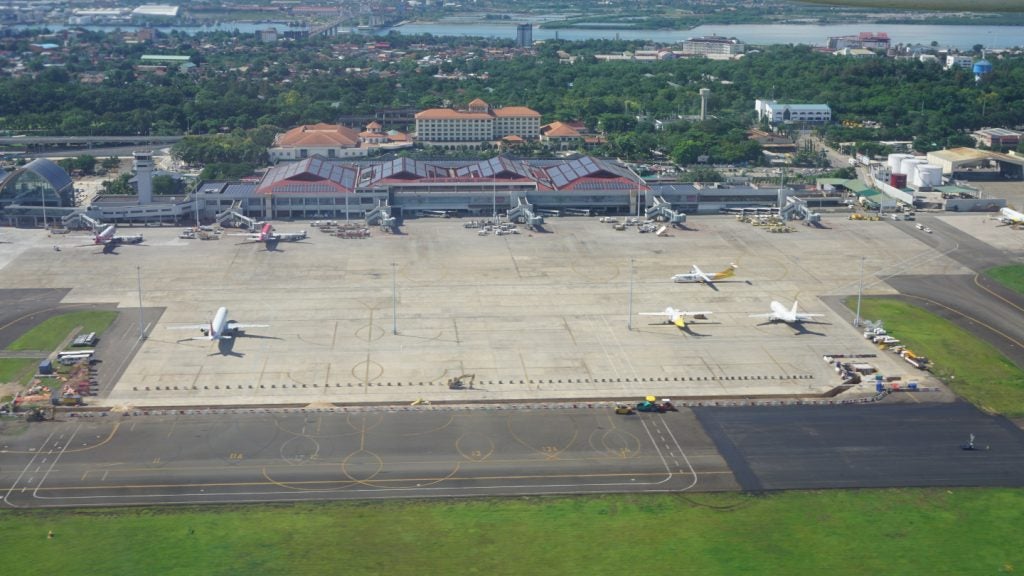Central Terminal B is a new international terminal at the Sacramento International Airport in Sacramento, in the state of California, in the US. The $1.03bn terminal was opened in opened in October 2011.
The modernisation of the terminal is expected to attract and open more routes and bring new carriers, as well as increase the capacity of the airport to 16 million passengers a year.
The airport was opened in 1967. It sprawls across 6,000 acres. The airport has a 2,622m x 46m concrete runway and a 2,621m x 46m asphalt runway. It is the fifth busiest in the state and ranks as the 39th busiest airport in the US. Sacramento County Airport System is the operator of the airport.
LEED Silver Certification and accolades for Sacramento’s airport terminal
Plans for expansion of the airport and replacement of Terminal B were announced in June 2006. The construction work on the expansion was started in 2008. Terminal B is the centrepiece of the airport and brings a new identity to the Sacramento region.
It is the largest LEED Silver certified terminal within the US. LEED certification was awarded by the US Green Building Council, in May 2012.
The project, dubbed as Big Build, has also received several accolades for its sustainable design and construction. It was built in a single phase to save time and money. It generated about 2,400 jobs during construction phases.
Improvements over the former terminal and dual-lane APM system
The new terminal complex is three times the size of the former Terminal B. Spread over 740,000 square feet, the new terminal is divided into two parts – the 424,000 square feet landside terminal and the 316,000 square feet airside concourse in the north airfield. The two buildings are connected by an automated shuttle train system.
Central Terminal B has three levels with separate floors for arrivals and departures, a baggage claim area and ticket counters. The airside facility has 23,107 square feet of concession space and the landside terminal has 19,557 square feet of concession space. The T-shaped airside concourse has 19 gates based on a common-use platform for international arrivals.
The terminal offers 5,535 car parking spaces and has a 185-room in-terminal hotel. An elevated dual-lane automated people mover (APM) system for Terminal B was procured from Bombardier. A new in-line baggage screening system, security check points, taxiway / apron and arrival facilities for international passengers were also added.
Sustainability of IATA: SMF Terminal B and Lawrence Argent’s ‘Leap’
The terminal is designed to showcase the regional culture and history of Sacramento and geographical features of California’s Central Valley. The airport invested about $8m in public artworks at the terminal. At the centre of the facility is a 56ft suspended aluminium red hare, called ‘Leap’, designed by artist Lawrence Argent. Other works include tile mosaics, sculptures, Christian Moeller’s intricate woodwork panel and interactive flat screens.
The terminal incorporates several passive design strategies. Floor-to-ceiling glass windows and clerestories take maximum advantage of the natural light and ventilation.
Efficient lighting systems, building automation, louvres, the low-E glass façade, low flow and automatic water fixtures and use of recycled materials are some of the sustainable features of the terminal. Green features are expected to eliminate about 793t of CO2 equivalent a year. The terminal also consumes less energy due to optimal daylight usage.
Reclaimed redwood from the demolished Franklin-Thornton Bridge was used along with certified wood for the ceiling beams. The terminal surroundings are landscaped with drought-tolerant plants. The terminal design allows for future expansions too.
Passenger facilities and security features at the Californian airport building
Terminal B has a closed-circuit television (CCTV) system and access control systems for security monitoring. The baggage handling system handles 6,000 bags a day.
The terminal has 250 flight information display system (FIDS) with 32′-57′ Samsung monitors, 20 self check-in ticketing kiosks, free wireless internet access and four baggage claim rotundas.
Contractors linked to Sacramento Airport’s new Central Terminal B
The terminal itself was designed by Corgan Associates in collaboration with Fentress Architects. Austin Commercial and Walsh Construction joint venture was the construction contractor.
Concourse B, taxiways and aircraft parking areas were built by Turner Construction in collaboration with FCI Constructors and Teichert Construction. AECOM and Paslay Management Group provided the project management services. Lionakis provided the LEED consultation.
L.A. Fuess Partners was the structural engineer. Schuff Steel was the steel contractor and ACCO Engineered Systems was the mechanical engineering contractor.
CCTV and access control systems were supplied by Access Systems. The baggage handling system that uses VIBES software was supplied by Vanderlande Industries. AirTransport IT Services provided the resource management, airport operational database (AODB), flight information display system (FIDS) and property and revenue management system (PROPworks) for the terminal.

