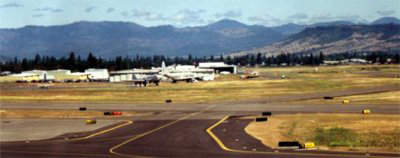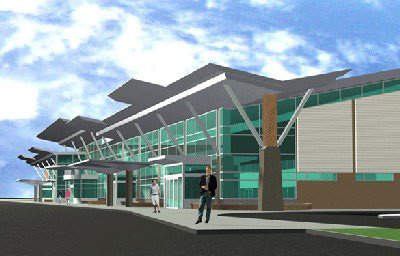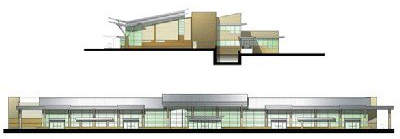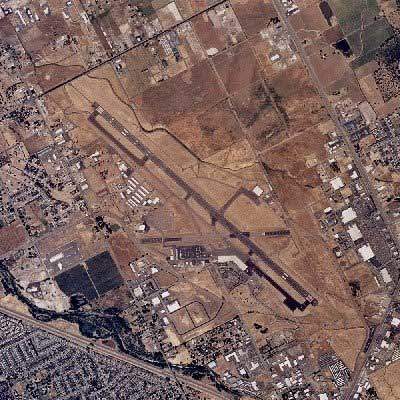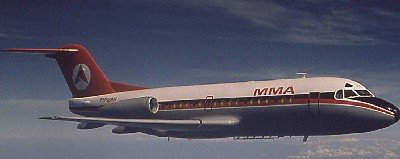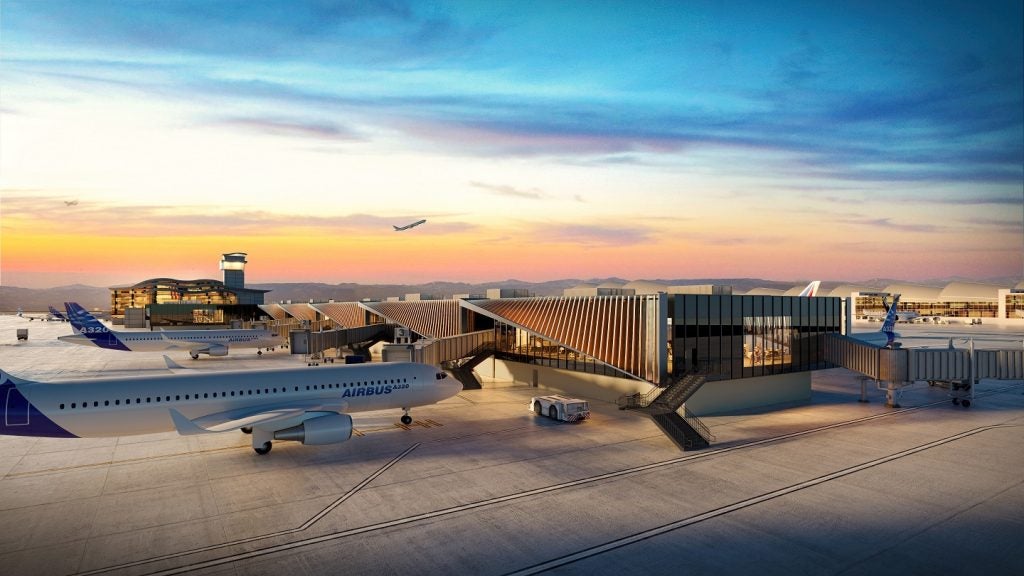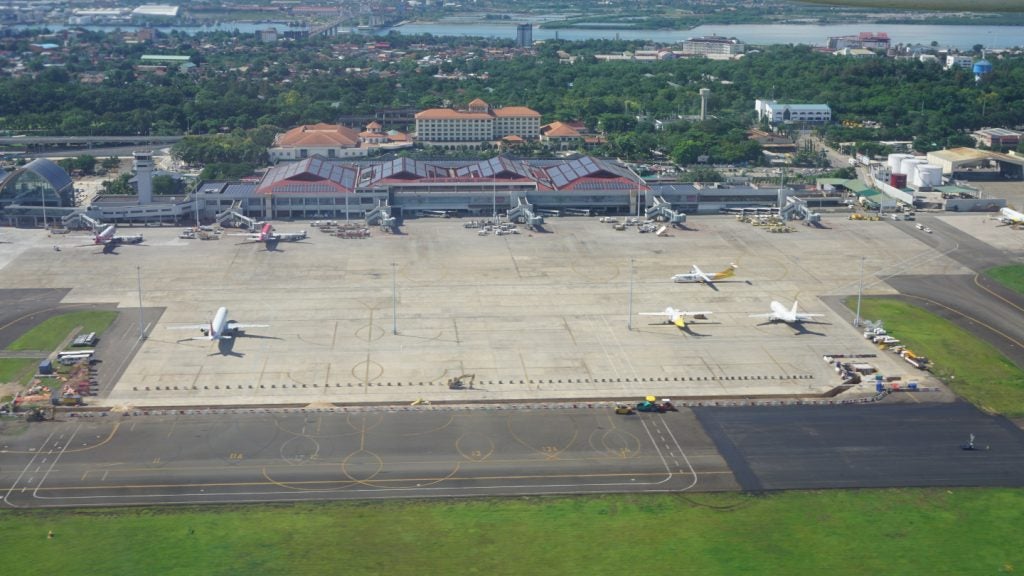Rogue Valley International-Medford Airport is the main public airport and a non-hub facility located three miles (5km) north of the city of Medford in Jackson County, Oregon, USA.
In addition to Jackson County, the airport serves seven nearby counties in southwest Oregon and the entire Rogue Valley. The airport is owned, operated and administered by Jackson County Aviation Authority. The airport services eight hubs. Four air carriers (United Airlines, US Airways, Delta Airlines and Alaska Air) operate from the airport with approximately 56 arriving and departing flights daily.
The airport covers 989 acres and has two asphalt paved runways (14/32: 8,853ft × 150ft (2,682m × 46m) and 9/27: 3,136ft × 100ft (956m × 30m)).
Three Fix-Based Operators (FBOs) currently provide general aviation services on the field and these are Medford Air Service, Jet Centre MFR, and Superior Air Centre.
EXPANSION AND REHABILITATION
The airport has been undergoing major renovations which include a new 100,000ft² terminal building extension (phase three) and a new control tower. The construction work started in mid-2005 and is expected to be completed by December 2008.
CSHQA Architects of Boise, Idaho, designed the new passenger terminal building, airside apron, landside access roadways and parking areas for the airport. The plans have been developed to provide capacity for 330,000 enplaned passengers annually with the potential for future expansion when it is required.
The building design was developed to be an expression of the Pacific Northwest area and so includes organic and earthy materials at the base in order to provide a sense of human scale, texture and proportion. There are also large expanses of solar green glass, clearstory ribbon windows and glass skylights to provide a transparency and openness to the building to convey to the arriving passenger a sense of the rural nature of the area.
AIRPORT REQUIREMENTS
The airport has been planning the expansion project since 2001 when the current master plan was finalised (Coffman Associates). In the short-term the terminal building was expanded to provide additional bag claim area, and to relocate the second-level gate positions. The expansion and reconstruction of older portions of the terminal building in 2004 yielded 14,000ft² of space (phase one).
During this time the airport traffic control tower was relocated northwest of its previous location to give a better viewing area and to allow reconfiguration of airport resources. In the second phase of the terminal building reconstruction and expansion, another 14,700ft² of ticketing, bag make-up, and administrative space was constructed.
CONSTRUCTION PROGRESS
As of March 2007 the construction of new parking lots and roadways at the airport were nearing completion (800 new spaces). All entrances to the airport are now open including the main entry off Biddle Road, Bullock Road / Lawnsdale, and Airport Road. The new long- and short-term parking lots are now open.
Passengers departing from the airport have to use two pedestrian walkways located on north and south of the construction zone, which have caused some difficulty for elderly and disabled passengers with luggage so that a golf cart shuttle service has been introduced as well. In addition Rogue Valley Transportation District (RVTD) is providing a bus service directly to the Medford Airport from the transfer station in Medford.
CONTRACTORS
DEA (David Evans and Associates) have already provided construction services for the terminal apron expansion, and design services for the phased rehabilitation of concrete and asphalt pavements, drainage and electrical improvements, helipad relocation, and NAVAID improvements.
DEA has also completed the design for taxiway, signage, and drainage improvements at the airport. This project completed in 2005 included grading, drainage, and paving for new T-hangar taxiways, as well as widening and extending a connecting taxiway.
In addition DEA completed the loading bridge and stair / elevator project for the airport’s existing terminal building in early 2006. The firm’s design and construction services provided commercial airline passengers with a means to access commercial jet aircraft via a passenger loading bridge manufactured by FMC-Jetway.
MEDFORD AIRPORT NEW TERMINAL
Jackson County Airport Selection Committee selected CSHQA Architects to design and engineer the terminal and Layton Construction Company Inc to aid in the design and to build the new terminal extension. Work was started on the project in July 2005. GEOMETRONICS Inc are responsible for the surveying work on the project.
The project along with security remedial work at the airport has been funded by a combination of Federal grants from the Federal Aviation Administration and the Transportation Security Administration ($4m and $1.2m), State of Oregon ‘Connect Oregon bill’ money ($4.8m) and funds from Jackson County and the City of Medford.
The work at the airport will require a total investment of $35.6m to allow the airport to operate in the period up to 2020 within projected usage.

