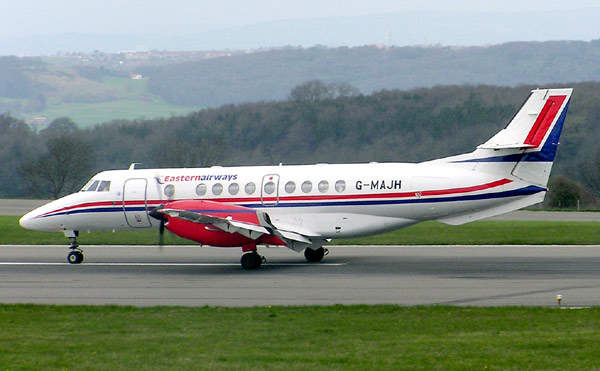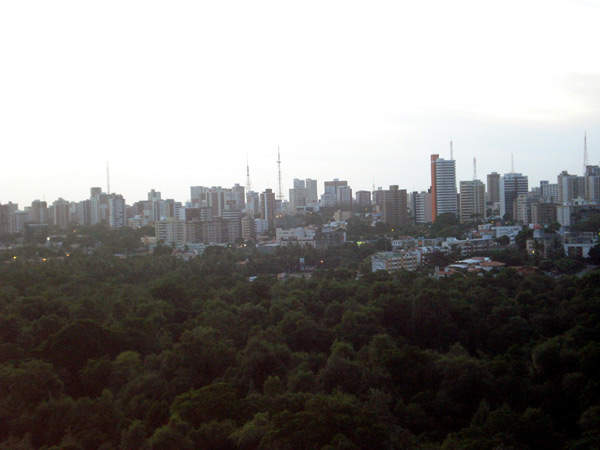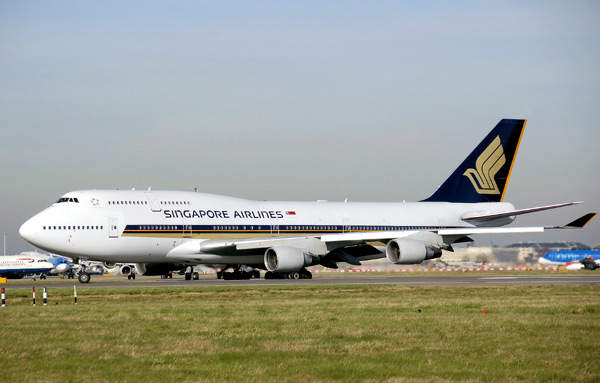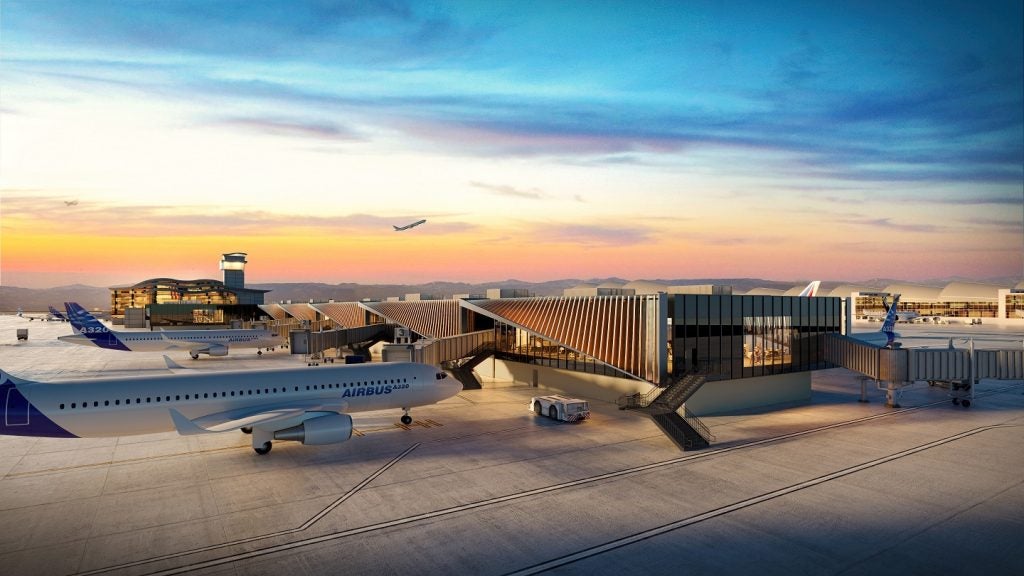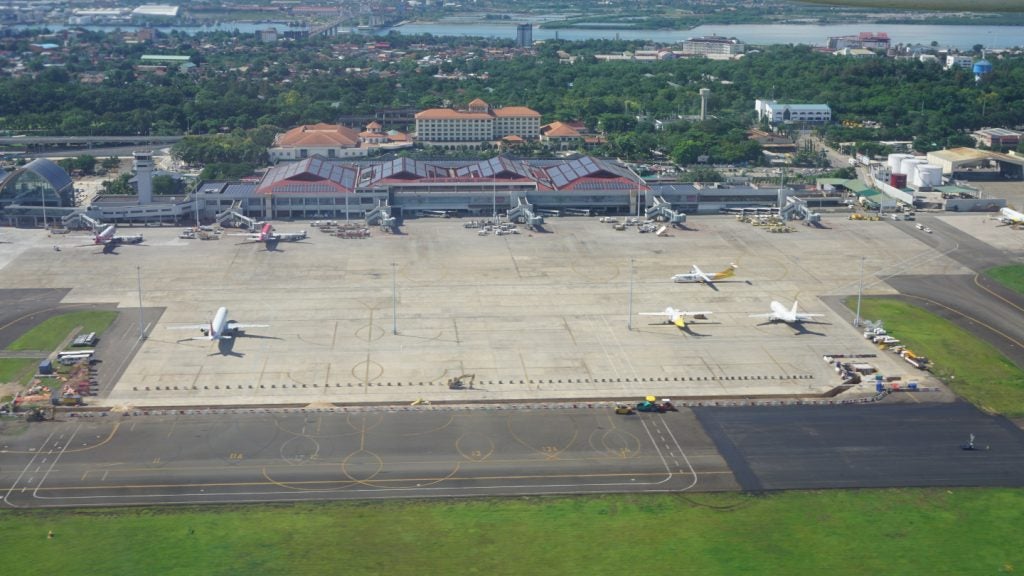Located in Fortaleza, Ceará, Brazil, Pinto Martins International Airport, also called Fortaleza International Airport, is the eleventh-busiest airport in Brazil in terms of passenger numbers. The airport handled about 2.6 million passengers from January to August 2009. It is owned by Empreisa Brasileira de Infraestrutura Aeroportuária, (Infraero), a government-owned company.
The airport is 6km from the city of Fortaleza, the capital of Ceará, a state in north-eastern Brazil. The airport was constructed in the 1930s. During World War II it served as a support base for Allied forces. At the time, the airport only had a track for landing and take-offs. In 1963 the existing runway was extended to the current length of 2,545m. A terminal building was constructed in 1966. In 1974 Brazilian airport infrastructure company Infraero became the owner of the airport.
Infraero, in partnership with state and federal governments, carried out improvements at the airport, which included building a 32,000m² passenger terminal.
The airport served 3.4 million passengers in 2008. The number of aircraft movements during the year was 47,703, while the amount of cargo handled was 35,419m³. The airport has two passenger terminals, a cargo terminal and 43 aircraft stands.
Expansion
In October 2009 federal and state governments planned a $292m expansion for the airport ahead the 2014 World Cup. The expansion will increase passenger capacity by 166% and parking capacity by 110%.
A new passenger terminal will be constructed near the current cargo terminal and an additional car-parking area is also being planned. After the expansion passenger handling capacity will increase from three million to about eight million.
A new terminal of logistic of load (THECA) is also being constructed at the airport using an investment of $22.5m. The new cargo terminal will have an area of approximately 9,000m². Construction of the facilities is expected to start in 2011 or 2012 and scheduled to be completed by 2014.
Terminal features
The airport houses two terminals: a passenger terminal, which was renovated and reopened in February 1998, and an older terminal currently used for general aviation. The passenger terminal covers an area of 38,500m². The terminal's domestic lounge covers 800m² while the international lounge covers 400m². The general aviation terminal covers 827,968m² and has two floors.
The basement level of the passenger terminal houses a parking facility that can accommodate 1,000 cars. The passenger arrival area, which is on the ground floor, has 31 check-in counters, nine gates, seven air bridges and a Civil Aviation Department (DAC) office. The second floor has domestic and international boarding lounges, a food court and shops.
The apron for the passenger terminal occupies an area of 152,857m², sufficient to accommodate 14 aircraft. The general aviation terminal has space allocated for seven hangars, 29 small transport aircraft parking spaces and three helicopter parking spaces.
Runway
The runway at Pinto Martins International Airport is 2,545m long and 45m wide and is situated along 13/31. The runway is made from asphalt and the largest aircraft it can accommodate is the B747-400.
Control tower
The control tower is located alongside the passenger terminal. The construction of a new control tower started in March 2005 and involves an estimated investment of $14m. It is scheduled to be completed in 2009. The new tower will be 40m high, while the current tower is 18m high.
A new radar for assisting landings and take-offs is also being installed as part of the control tower project. This new radar, Star 2000, will support the existing radar, LP-23, which currently monitors airspace around the airport.

