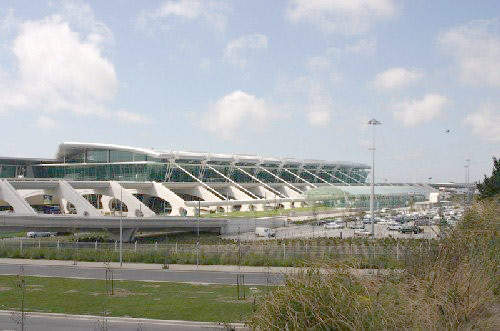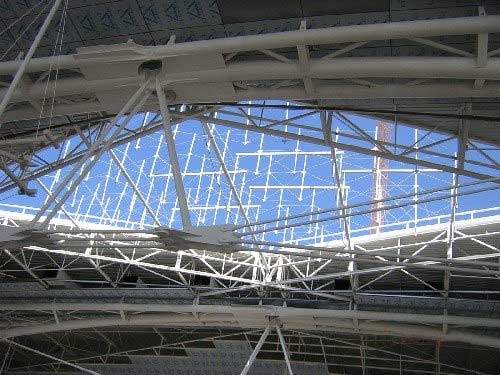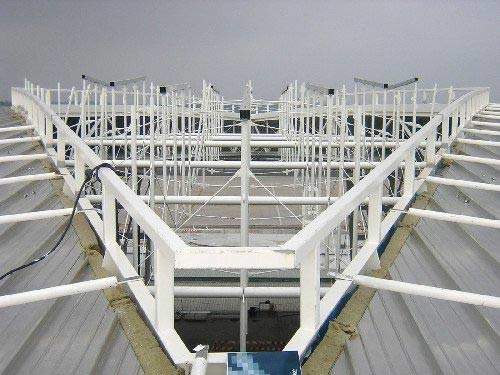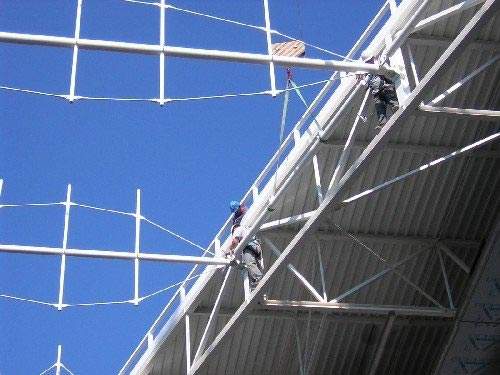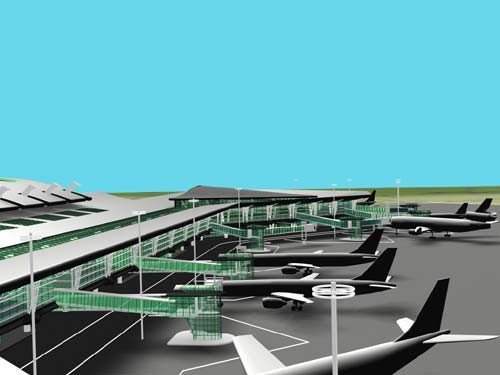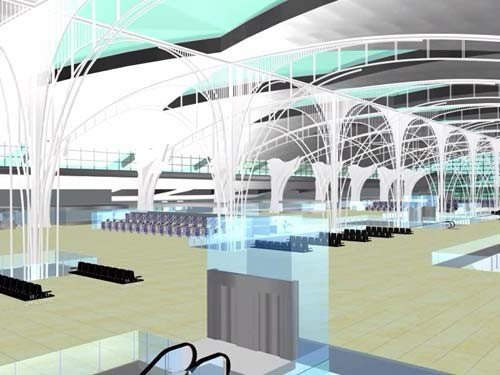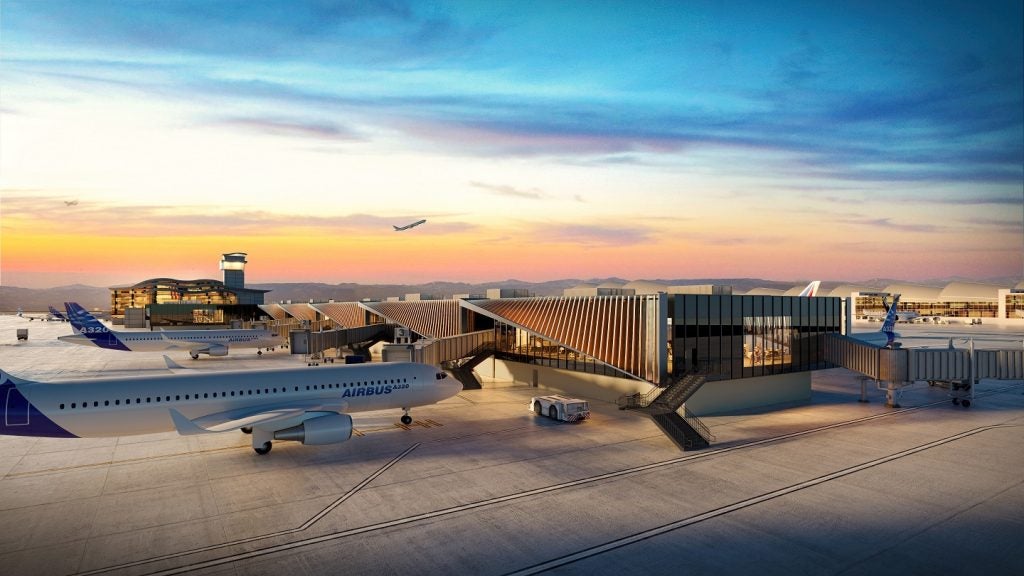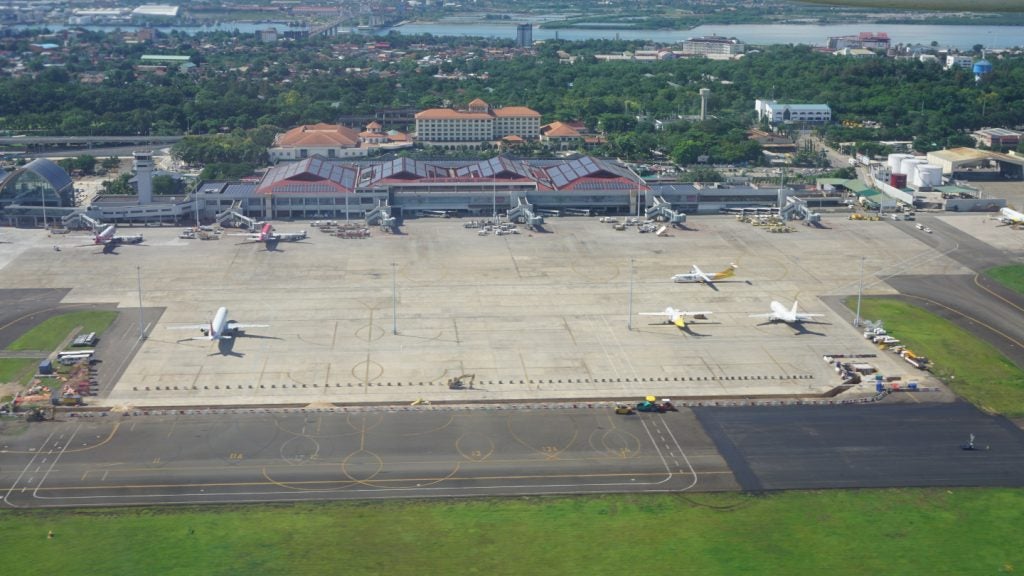Francisco SA Carneiro Airport, also known as Oporto Airport, is the third-busiest airport in Portugal (after Lisbon and Faro) based on aircraft movements and passenger numbers. It handles five million passengers and 55,000 aircraft movements a year. In December 2011, the airport welcomed its six-millionth passenger.
The airport is situated 11km north-west of the city of Porto, and is managed and operated by national airport company Aeroportos de Portugal SA (ANA). It has gone through various incarnations throughout its history, and the latest sees it named after a Portuguese politician who died in a plane crash on his way to the airport.
Oporto Airport has one passenger, one cargo terminal and one 11,417ft-long asphalt-paved runway, oriented to 17/35. In 2003, the terminal was capable of handling just over three million passengers.
Oporto terminal expansion
In 2003, ANA became concerned about of its future passenger traffic figures and a plan was formulated to increase the airport’s capacity.
It was determined that the passenger terminal, which had 60 check-in desks, 17 gates and two luggage claim areas, was woefully inadequate to handle the six million passengers that was estimated for 2010.
A terminal building worth €108m (covered by a loan from the European Investment Bank) was planned to increase capacity to the required six million. The new glass and concrete structure was built between 2003 and 2006, and was opened in the fourth quarter of 2006.
The new facility has increased the amount of space at the airport for check-in; there are two additional luggage carousels and more space for retail concessions and facilities such as coffee shops, bars and restaurants, a two-level underground car park (1,000 spaces) and a 500-space, ground-level car park.
Design and construction
The redevelopment of Oporto Airport was designed by one of Portugal’s main architects and design-build consultants ICQ. The ground-breaking design involving five central skylights in the centre of the main terminal roof, which was constructed by engineers WS Atkins.
The innovative glazed skylights, measuring 15m by 40m, use the Macalloy 460 tendon support system. The concept behind the skylights was to provide maximum natural daylight in the terminal to extenuate the features of the design. The terminal also has a glass wall looking towards the airside so that departing passengers can view aircraft.
The terminal extension also contains Macalloy 460 tendons. AIRTEAM, the Fläkt Woods representative in Portugal, supplied ventilation equipment.
The order included 76 Air Handling Units of various sizes ranging from size EU 22 up to EU 63, and 209 Floormaster (20 supplied).
Other projects
Additional projects that came to fruition in 2006 include a new air traffic control tower, which was built to make room for the air terminal extension, and an air cargo logistics centre, which was built at the western end of the runway. Construction produced an operations area, a freight receiving area and an access area for ground vehicles.
The area also required a new lighting system so that operations could be carried out safely at night. A new training ground for the airport’s fire service was completed in 2007.

