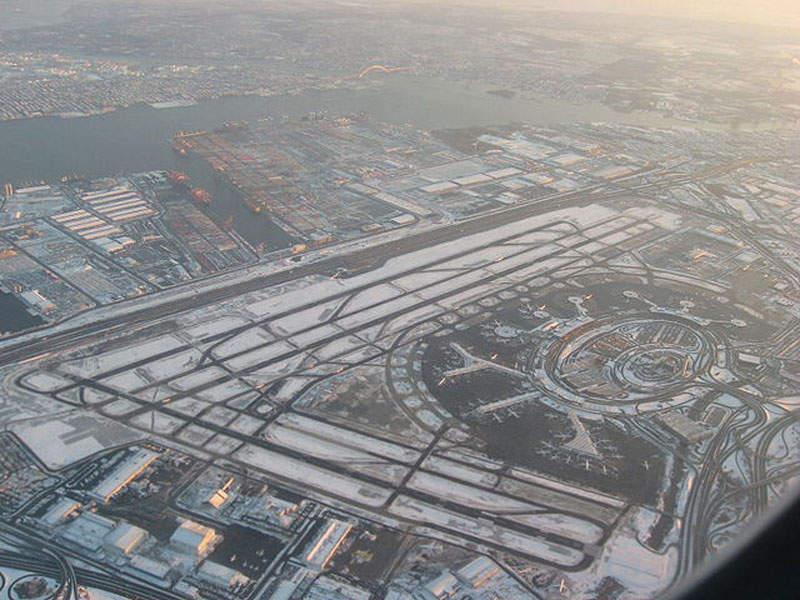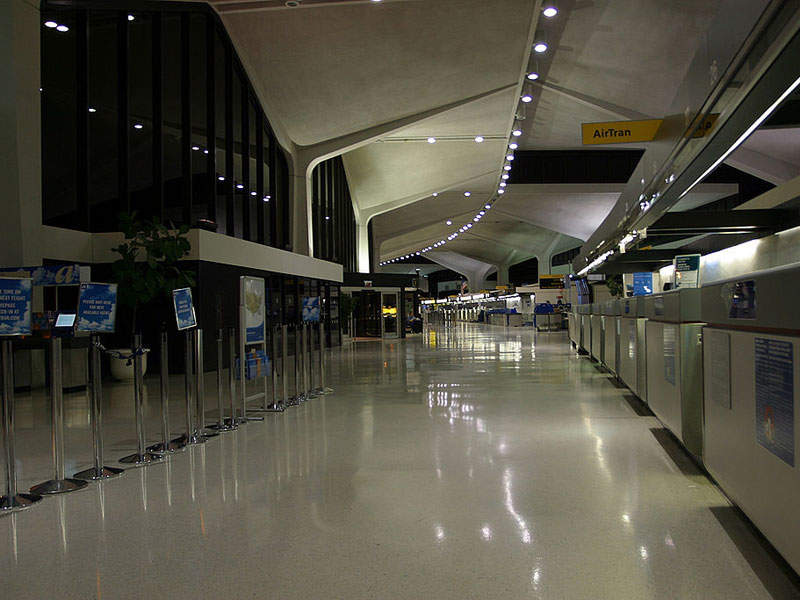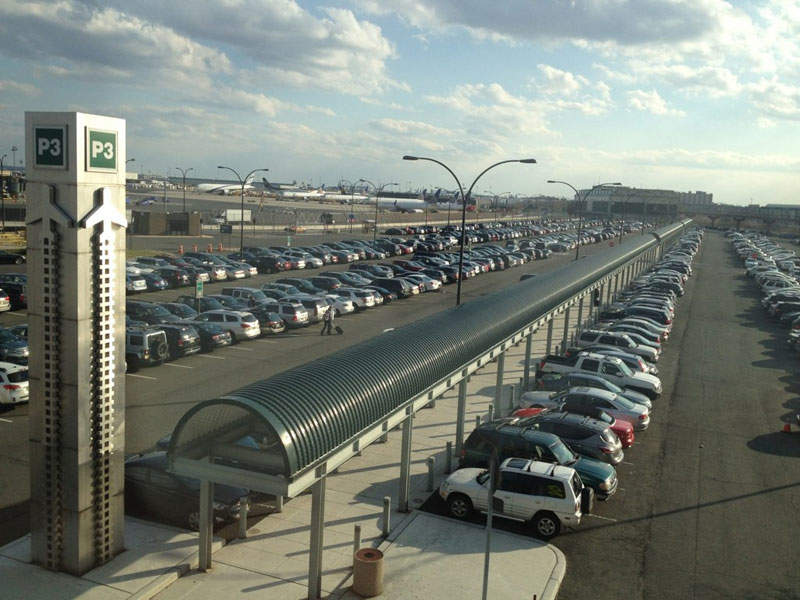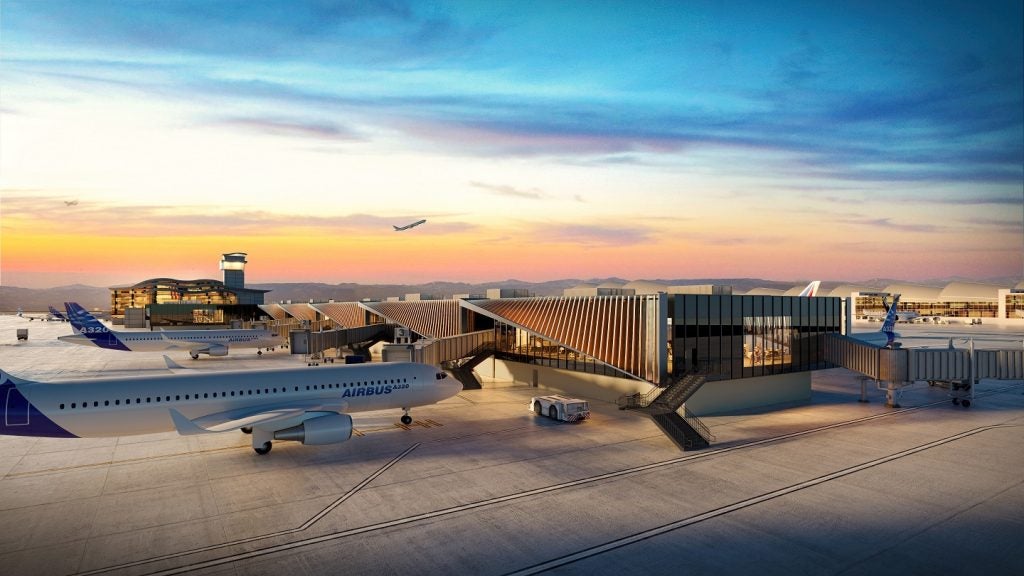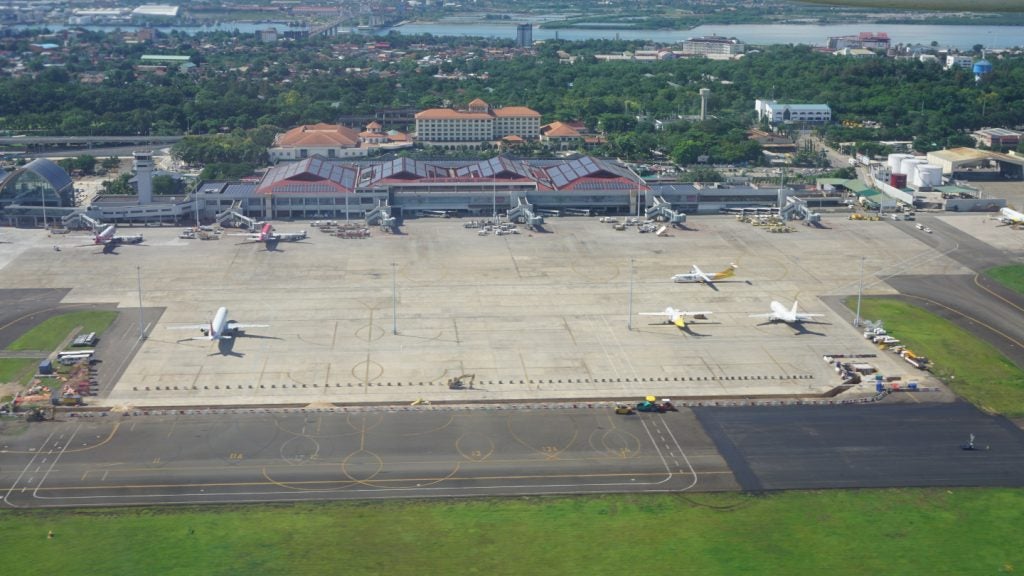
Newark Liberty International Airport in New Jersey, US, is set to initiate a major modernisation and redevelopment programme to update its facilities. The $2.3bn redevelopment project will see the construction of a brand new terminal, landside and airside infrastructure development, a new parking garage and other supporting facilities.
The project was approved by the airport operator, Port Authority of New York and New Jersey, in March 2016 and is scheduled for completion in 2022. It is expected to create 9,000 jobs, and generate $600m in wages and $3.3bn in economic activity.
New terminal at Newark Liberty Airport
The existing passenger terminal at Newark Liberty Airport was constructed in the 1970s and has a design capacity of nine million passengers a year, whereas it served more than ten million passengers in 2015. The passenger traffic is projected to increase in the future, necessitating the development of a larger terminal to cater to the current and future demands.
The proposed new terminal A will be a T-shaped three-storey facility spread over an area of one million square feet. It will include a single secure concourse with single loaded north and south piers, and a double-loaded eastern pier.
The terminal will have 33 aircraft gates with self-boarding equipment for passenger boarding and airline operations. It will be a flexible, common-use building designed to provide efficient passenger processing and movement.
The terminal will also include a two-storey central head-house featuring a mezzanine level between the departure and arrival levels. The head house will include a weather-protected pedestrian bridge that will connect the terminal with the new parking garage and the existing parking lot as well as the future air train station.
Other passenger services in the terminal will include a wide variety of retail, food and beverage outlets that will be integrated into the hold room seating areas. The hold rooms will accommodate different types of aircraft, including wide body aircraft.
Check-in and screening facilities at the new terminal
Passenger check-in facilities at the terminal will include curb-side check-in, as well as other check-in options in the ticketing lobby such as self-service kiosks, staffed full-service check-in podiums, and dedicated premium passenger check-in areas.
The security screening checkpoint of the terminal will be expandable to provide additional space for passenger queues and feature dedicated lanes for premium passengers, crew, and physically challenged passengers.
The check-in and screening operations are designed to accommodate future processing requirements. Premium passengers will also get a dedicated airline check-in area. Airline lounges will be located after the security checkpoints.
The terminal’s baggage claim area will feature six baggage claim units.
Airside and landside infrastructure developments at Newark Liberty
The airside infrastructure will include 140-acres of aeronautical paving adjacent to the planned terminal, dual north and south taxi-lanes, service roads and staging areas. Hydrant fuelling pits and associated equipment will be provided at all gates. The existing Terminal A satellites and all related infrastructure will be demolished as part of the airside development.
Landside developments will include a new roadway network connecting the new terminal with the central terminal area. The network will include eight new bridges, ground transportation facilities, elevated roads, and taxi zones.
New parking facilities
A new parking garage with roughly 3,000 parking slots is also planned as part of the modernisation project. The garage will also include a pedestrian bridge and a hub that will connect the garage and air train to Terminal A.
A toll plaza facility connected to the airport’s toll collection system will also be constructed, along with other associated infrastructure.
Key players
Global architecture and engineering firm PGAL was appointed as the main consultant and architect for the project. The firm is also responsible for reviewing the phasing and sequencing of the construction activity related to all the developments involved in the project.
Financing for the Newark Liberty airport redevelopment
The project received a $40m grant from the Port Authority Board of Commissioners in July 2015, of which $25m will be used for early construction works including the development of a bridge connecting the new roadway network with Carson Road, relocation of utilities, and electrical repair works.
The remaining $15m will be used for design and programme management of the new terminal and other related components.

