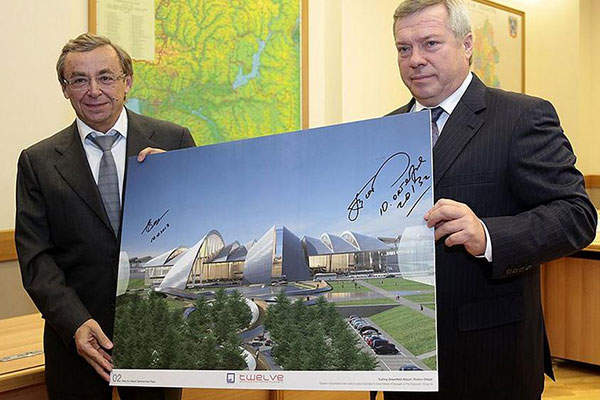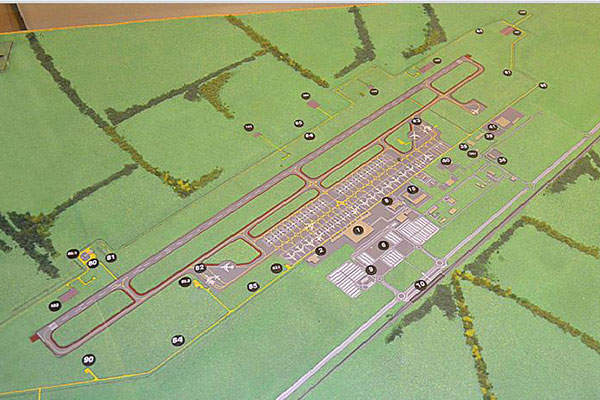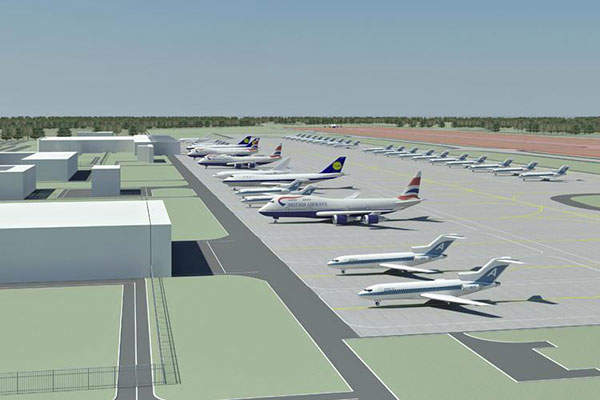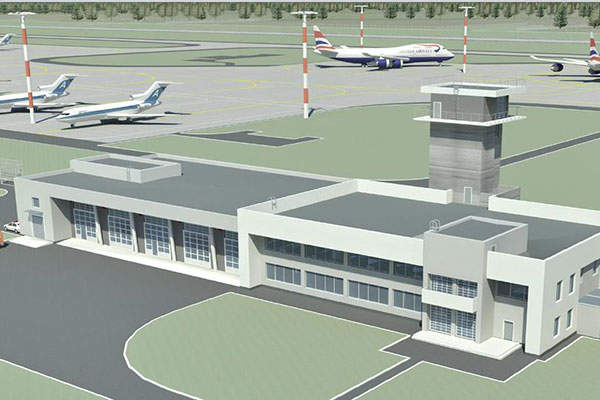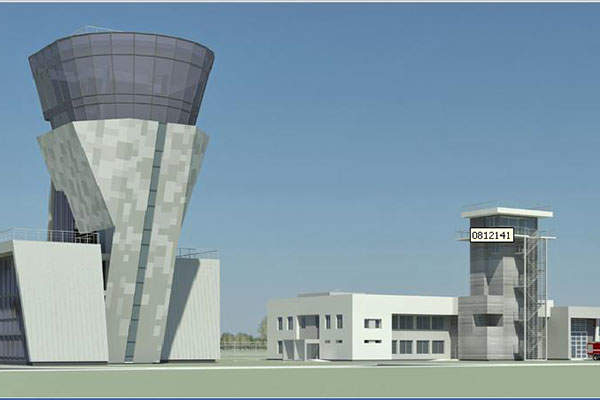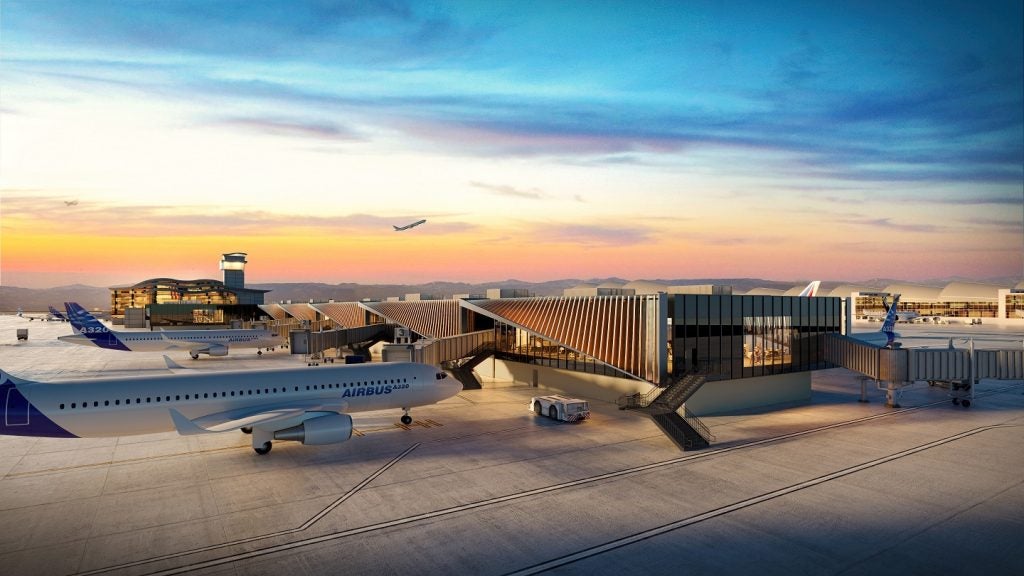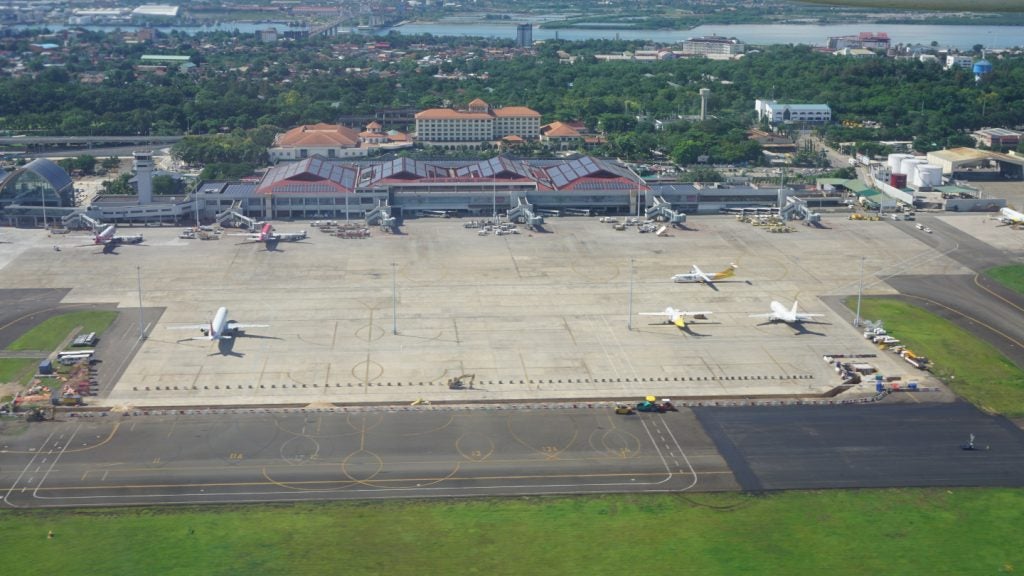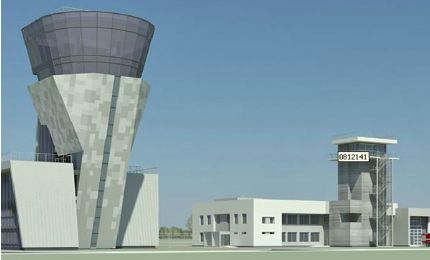
Yuzhny International Airport is a new airport to be constructed 29km away from Rostov-on-Don city in southern Russia. It will be located 4km away from Grushevskaya village in the Aksai district of the Rostov region.
The airport project is a part of a major infrastructure and development programme initiated by the Russian Government for the 21st FIFA World Cup 2018, which is scheduled to take place in Russia for the first time.
The new Rostov city airport will feature a single terminal and a runway, and will be designed to accommodate up to five million passengers a year. It will replace the existing Rostov-on-Don Airport.
The project is being developed by a public-private partnership between the Ministry of Transport of the Russian Federation, Rostov government and Renova Group, the biggest airport holding company in Russia. Total investment for the project is estimated to be more than RUB30bn ($943m).
Construction of the southern airport complex, which will make the airport the main aviation gateway to southern Russia, began in November 2014, and is scheduled for completion by the end of 2017.
New Yuzhny Airport project details
The Federal Agency of Air Transport and Ministry of Transport of the Russian Federation, Rostov government and Renova Group signed an agreement to construct a new airport in Rostov in September 2013. The FSUE "Administration of Civil Airports (Airfields)" is responsible for the commissioning of the project.
The new airport will be developed as a class ‘B’ airfield with a 50,600m² passenger terminal, which will handle both domestic and international passengers, a runway of II ICAO category, a traffic control tower, a taxiway network, nine boarding bridges, an apron with 45 stands, 2,500 car parking slots, de-icing pads, hotel, office buildings, and a high-speed railway station connecting Moscow, Adler and Rostov-on-Don.
Yuzhny airport building design
The design of the new airport is inspired by the River Don, which is the origin of the city. The river theme will be incorporated by using a large water feature in the main external plaza, which will connect the terminal to other facilities.
The terminal building’s design follows the analogy of sky-bridge connecting Rostov to other cities in the world.
Its roof is formed of a series of elegant bridge arches on an orthogonal and repetitive 16mx16m grid, with a central glazed skylight 8m wide. These arches serve as a marking boundary between the domestic and international passenger zones in the terminal.
In addition, the terminal can be easily expanded in the future by simply adding additional roof elements and replacing lateral walls. The airside and landside facades will remain untouched, which will enable uninterrupted operation when expansion is undertaken in the future.
The underside of the roof will be designed with a metal panel system, along with recessed lighting as Russian building codes ban using wood for interiors. This creates a calm and comfortable environment for passengers.
The terminal roof, which is in the form of a canopy, will provide shade from sunlight, and is connected with facades, which will be equipped with high-performance glazing.
Yuzhny airport passenger terminal
The airport is situated 35km south east of the centre of Moscow and has direct transportation links to the capital.
The passenger terminal building will be delivered in two phases. The first phase will deliver 50,600m² of terminal area, which will be further expanded to 100,000m² in the second phase.
The terminal connects to multiple facilities including the train station, car park, hotel, and office buildings. It will initially accommodate up to five million passengers, and will be flexible for further expansion depending on passenger traffic growth.
Runways at new Rostov airport
The airport will have a single runway, which will be 3,600m long and 45m wide. The runway will be equipped with radio technical landing facilities, lighting and meteorological equipment to provide II landing category from both directions. It will be able to handle modern aircraft such as В777-300 ER.
Transstroymekhanizatsiya (TSM) was awarded a contract worth RUB16.2bn ($257m) to build a runway, taxiways, aircraft deicing aprons, an air traffic control tower, and other airfield infrastructure facilities at the airport.
Architects for the Yuzhny airport complex
London-based architectural firm Twelve Architects was appointed to design the passenger terminal and necessary infrastructure in September 2013, following a two-stage competition.
Along with terminal design, the firm is also responsible for delivering the design of public areas such as international and domestic departure lounges, check-in concourses, retail space, baggage handling facility and offices.
Financing for New Yuzhny Airport
The $943m (RUB30bn) airport project is being funded by the Airports of Regions, with a partial contribution from the Renova Group. The passenger terminal will be constructed using a private investor fund, while airfield construction will be funded by federal budget, and the transport network will be funded by regional funds.

