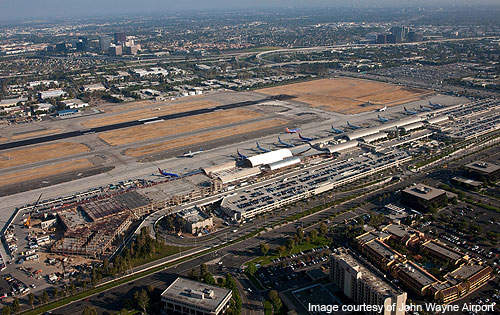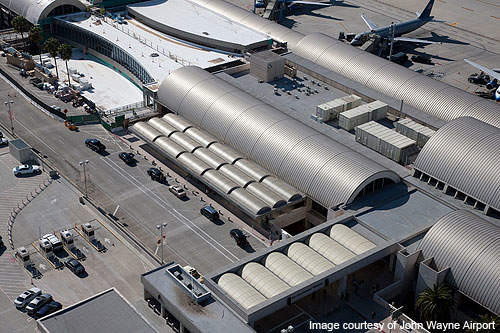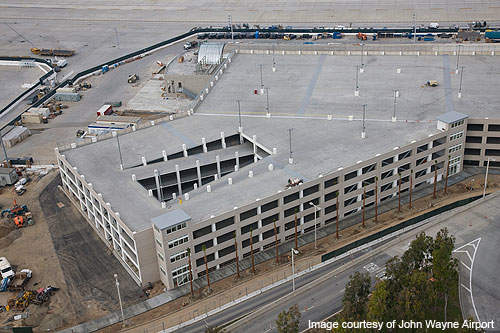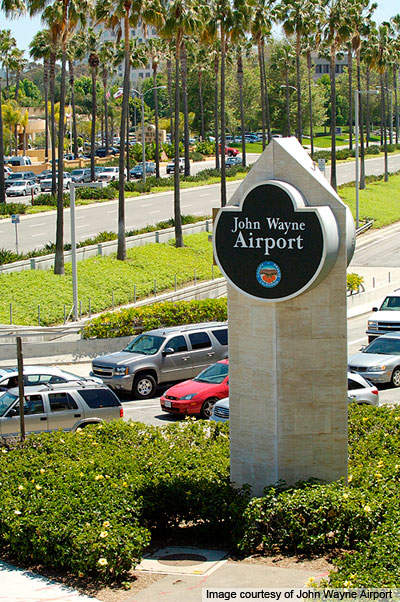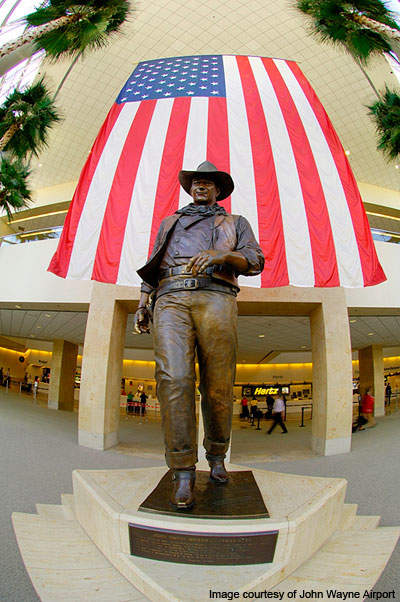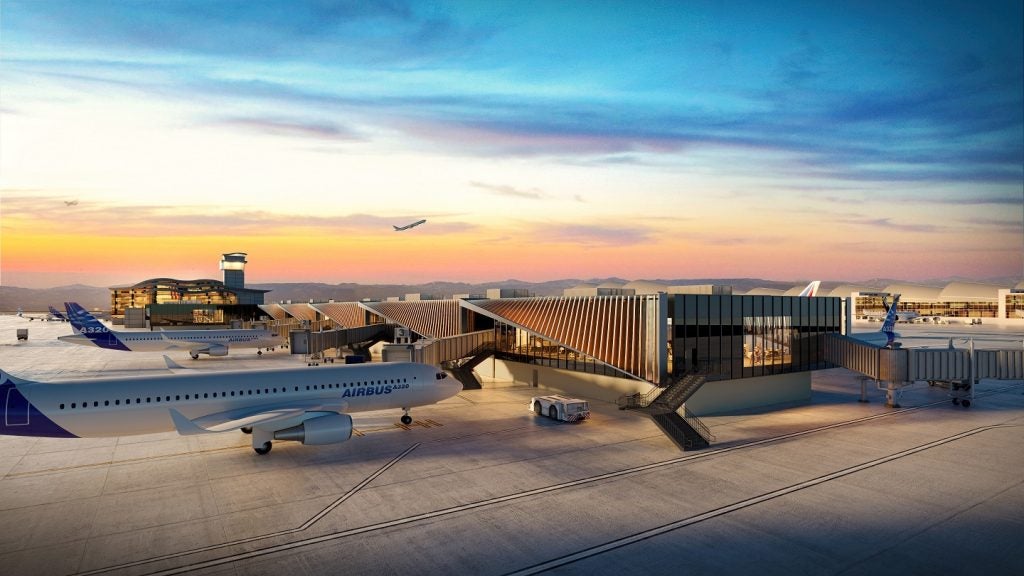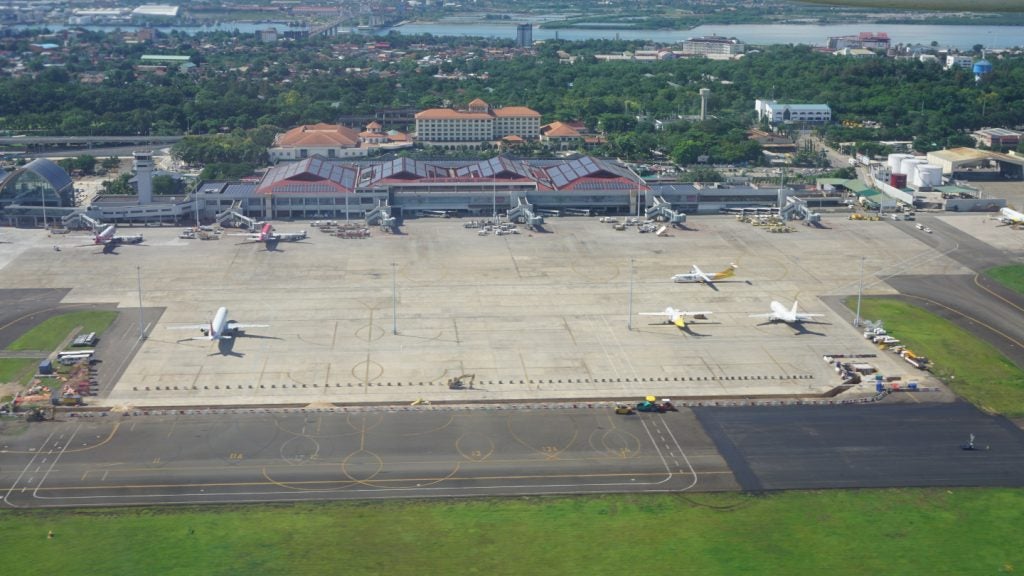John Wayne Airport is located in Orange County, California in the US. Commercial air operations started in 1952 and it was named after the legendary actor John Wayne in 1979. It is owned and operated by the County of Orange, serving 34 cities within the county. The airport is spread over 500 acres.
The airport received 8.66 million passengers and recorded 200,278 aircraft movements in 2010. It handled 14,920t of cargo during this period.
A $543.1m airport improvement programme is underway to expand the facilities and capacity of the airport. This project is expected to be completed by the end of 2011.
Terminal features
The airport currently has two terminals covering a total space of 448,000ft². The Eddie Martin terminal, which measured 22,000ft² in area, was built in 1967 and expanded to 29,000ft² in 1982. This aging terminal was closed and replaced by the newly constructed Thomas Riley terminal in September 1990. The unused Eddie Martin terminal was demolished in 1994.
The Thomas Riley terminal is split into terminal A and terminal B, both of which have departure and arrival levels located at the upper and lower levels respectively. Terminal A uses gates eight to 14 and baggage carousels three and four, whereas gates one to seven and baggage carousels one and two are located in terminal B.
Both terminals are equipped with kerbside check-in and skycaps assistance at the main entrance. Airline ticket counters for check-in service are located on the departure level. A variety of restaurants and shops are located near the departure areas of the terminals and the baggage claim area can be found on the arrival level.
Runways, parking and ground transportation
The airport has two runways. The first runway (1L/19R) is 1,738m long and is used for commercial aviation. The second runway (1R/19L) is 2,887m long and is used for general aviation. Both runways are asphalt paved.
The airport offers both short-stay and long-term parking. Parking structures A1, A2 and B2 are located near terminals A and B. Parking lot C is located on airport way, south of Thomas Riley terminal, and will provide 2,000 parking spaces.
The airport has a ground transportation centre located at the arrival level near parking structures A2 and B2.
Airport expansion
In December 2005 the Orange County Board initiated the $543.1m airport improvement project. The project is being executed in four stages.
Stage one included the construction of 30 new south remain-over-night aircraft parking areas, which began in January 2007. The construction of a temporary vehicle parking lot C was also completed in stage one. The parking lot opened in August 2008 to temporarily accommodate vehicles until new and permanent parking structure C is constructed in stage three.
As part of stage two, the B1 parking structure was deconstructed in 2009 at a cost of about $6.8m.
Stage three includes improvements to existing terminals and construction of a new terminal building (terminal C), parking lot and a central utility plant. The construction of terminal C was started in August 2009 and is scheduled to be completed by the end of 2011 at an estimated cost of $195.9m.
Terminal C will be a new multilevel terminal building with 282,000ft² area, three baggage carousels, six new commercial passenger gates, a common use passenger processing system and security screening check points. New permanent terminals will be built at the north end of terminal A and south end of terminal C, replacing the passenger boarding bridges at every one of the 14 gates in terminals A and B.
The new five-level parking structure C is being constructed at a cost of $48.5m. It is a 725,000ft² concrete structure that is being built using a buckling restrained brace structural system.
In September 2009, TSA was awarded an $8.8m contract for the construction of an inline baggage handling system at the new terminal C. The installation will begin in late 2011.
Retail, food and beverage facilities are also being added at a cost of more than $22m as part of stage three. The project includes construction of new restaurants, beverage and shopping facilities in the newly constructed terminal C, and improvement of existing facilities in terminals A and B. Construction will begin after the completion of terminal C in late 2011.
Construction of the central utility plant, at a cost of $30.5m, was started in September 2009 and completed in late 2010.
The terminal C and central utility plant open in stage four.
The improvement programme will also include construction of passenger boarding bridges, general shade structures, airside dock access and a north trash compactor.
The $10.8m parking access and revenue control system project at the airport is currently in the design phase. The project is expected to begin in early 2011. Parking structure A1 will be the first existing structure to utilise the new system, beginning spring 2011. The design build contract for the project has been awarded to Helix Electric.
Financing the project
The improvement project has been funded by internal airport revenues to the tune of $182.2m, Federal Aviation Administration grants of $40.5m, general airport revenue bonds of $209.3m, subordinate debt ($43.7m), passenger facility charges ($49.6m) and other sources ($17.8m).
Contractors involved
Parsons Transportation Group was awarded the project management contract for building the aircraft parking areas in stage one. The design and construction administration was provided by P&D Consultants. DMJM Harris offered the construction management while R&L Brosamer provided the construction services.
The design and construction administration for building the temporary parking lot C was awarded to AE Consulting. Butier Engineering was appointed as the construction manager. Excel Paving provided the construction services.
The architectural engineering support for the construction of terminal C is being provided by Gensler. The general construction contract was awarded to McCarthy Building Companies. Parsons is providing the project management services while Arcadis is responsible for the construction management.
The construction contract for the new parking structure was awarded to Swinerton Builders and the architectural and engineering support was provided by Walker Parking Consultants.
The contracts to build retail, food and beverage facilities were awarded to eight selected concessionaires in January 2011.
Parsons Transportation Group provided the construction supervision for the central utility plant, while the architectural and engineering services were provided by Popov Engineers. Barnhart provided the construction management services. The design build contractor was West Coast Air Conditioning Company.

