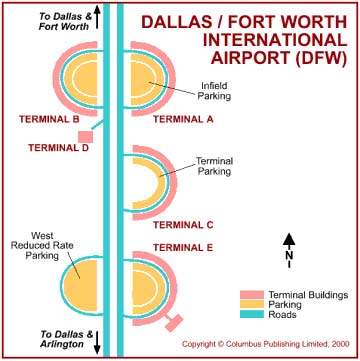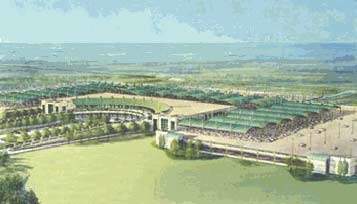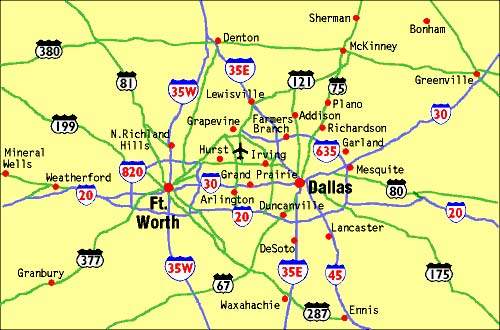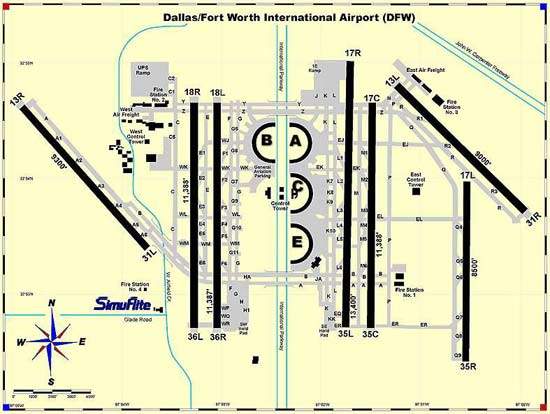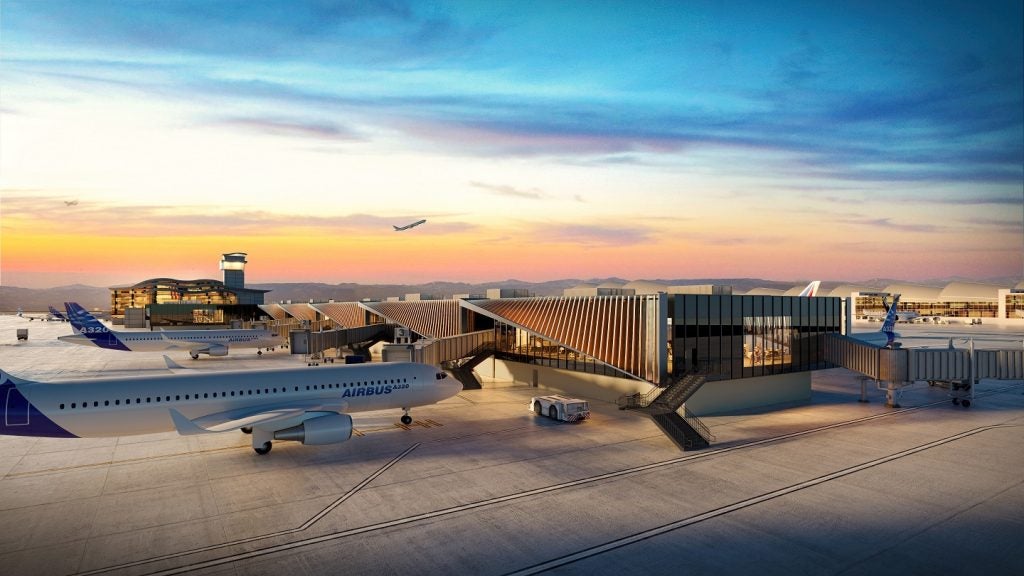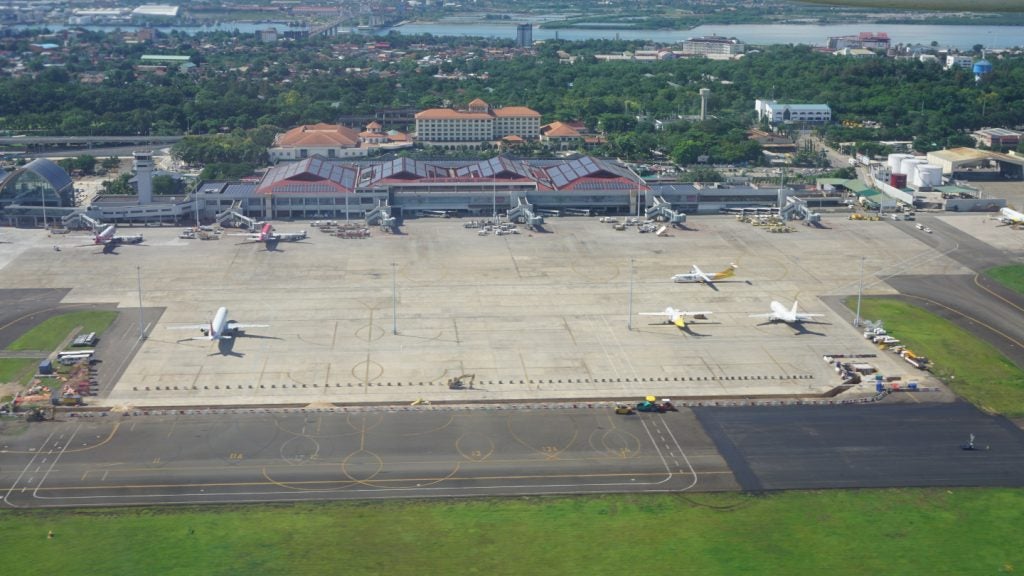Dallas/Fort Worth International Airport (DFW) has developed a comprehensive capital development plan. The Terminal Renewal and Improvement Project (TRIP) involves a $2.6bn investment on the modernisation of the airport’s four old terminals over seven years.
The airport’s previous expansion plan involved construction of a new Terminal D, which opened in July 2005. The expansion was ordered in 2000 and completed in five years.
Before the expansion, DFW had four terminals: A, B, C and E. After Terminal D opened, all international operations were transferred to the new terminal, and the rest of the terminals operated domestic airlines.
DFW is the third-largest airport in the world in terms of operations, and the seventh-largest in terms of passenger numbers. The land area at the airport is approximately 18,076 acres, which is the largest in Texas, the second-largest in the US, and the third-largest in the world.
It has seven non-intersecting runways and a helipad, all made from concrete. The airport has 155 aircraft gates.
It handled 65.6 million passengers and 829,019t of cargo in 2016.
Air travel growth
DFW had planned its expansion in order to capitalise on the projected growth in domestic US air travel. This is expected to grow at an average rate of 3% a year to reach almost one billion by 2023. International air travel is expected to almost double over the next ten years.
Dallas / Fort Worth airport development plan
To accommodate the projected increase in aircraft operations, the 1991 DFW development plan identified two primary areas for improvement.
Delays on the existing runways and taxiways will be reduced, including enhancements to the service / cargo road system, primarily around the west terminal.
Overall capacity will be increased and cargo roads will provide routes necessary to mitigate usage of service roads by cargo and aircraft service vehicles. A portion of these cargo roads will also provide access during construction.
Terminal D specifications
Terminal D opened on 23 July 2005. The terminal’s surface area is 186,000m² and its total cost was $1.2bn. It has 28 replacement jet gates.
A 9,290m² area has been allocated for dining and shopping areas.
The route from Terminal D to Terminal C is via a sky bridge equipped with moving walkways for pedestrians. Terminal D can handle 11.7 million passengers a year. The construction of Terminal D exceeded the existing system’s ability to move passengers between terminals.
The Skylink automated people mover (APM), and a high-speed airport train system connecting all the terminals was installed. It is the largest of its type in the world.
Acquired from Bombardier Transportation, Skylink operates on two tracks and provides a system of vehicles, stations and guideways that limit the unassisted walking distance to a maximum of 2,000ft between any two gates, as well as ensure connection times do not exceed 30 minutes.
The airside guideway alignment also required the relocation of existing aircraft parking positions and the mitigation of ramp control line-of-site obstructions that may have been created by the APM.
Airport-wide fuelling system upgrades fulfilled the additional storage capacity required while updating the emergency fuel shut-off system. There is also an integrated 298-room Grand Hyatt hotel in Terminal D.
Terminal E expansion
The expansion of Terminal E began in September 2011. The $1.9bn expansion was part of the $2.3bn TRIP.
The expansion will add 54,000m² of terminal space for passenger services such as baggage claim, ticketing and security purposes.
The expansion also included reactivation of the satellite building. The modernised satellite building was reopened in October 2012. The building has nine new usable gates.
The expansion will be completed in four phases and the main areas of the terminal will be completed between 2013 and 2018.
Details of the Terminal A expansion
The expansion of Terminal A began in August 2012. It has been divided into three phases.
The first phase of the expansion was completed and opened in March 2013 for public use. It includes the revamped portion of the terminal, which comprises gates A8 through A16, and new and improved facilities for parking, ticketing, security and concessions.
The terminal is equipped with two baggage claim areas with digital signage and advertisements, an improved Transportation Security Administration (TSA) checkpoint with four security lanes, and new fibre-optic backbone and communications rooms.
The expanded terminal has 11 self-service ticket kiosks on airside and 13 on landside. Four new high-capacity elevators have been installed to provide access to the concourse levels.
A new five-level parking structure measuring three million square feet is also under construction at Terminal A. The new parking structure features covered walkways and an electronic parking guidance system. The new parking structure added 7,793 parking spaces to the existing 42,000 parking spaces.
A total of 18 new concessions outlets were added between gates A12 and A17. The expansion of Terminal A, including the parking facility, was completed in 2017.
Circulation roads throughout Dallas/Fort Worth International Airport
A number of projects improved public access and customer satisfaction. A project consisting of terminal circulation roads and buses addresses the inter-terminal connectivity of non-secure passengers. Service road safety concerns are addressed by adding acceleration and deceleration lanes.
Overall, roadway improvements were planned for the north, south and west sides of the airport, and parking was addressed via several projects.
The north shuttle parking lot was expanded by 900 spaces, with a larger garage provided at Terminal B, section B, and the existing rental car lots converted into surface parking upon the opening of the new consolidated rental car facility.
A rail link for Terminal A was opened in August 2014. The 22 mile Orange Line extension project connects to the DFW airport terminal A. The $36m Terminal A rail station construction was started in 2012.
Terminal B will be connected by the Fort Worth T Tex Rail service by late-2018.
Funding
Major projects are being funded by DFW’s discretionary funds. Included is an expansion to the administration building on East Airfield Drive to accommodate both existing needs as well as the additional staff projected in the near future.
With the implementation of the airport’s $2.6bn capital development plan, it is estimated that DFW’s investment will generate an additional $34bn in economic impact on the North Texas economy, along with an additional 77,000 new jobs in the next 15 years.
The airport received $40m from the US Federal Aviation Administration (FAA) for the Terminal B improvement programme in October 2016.

