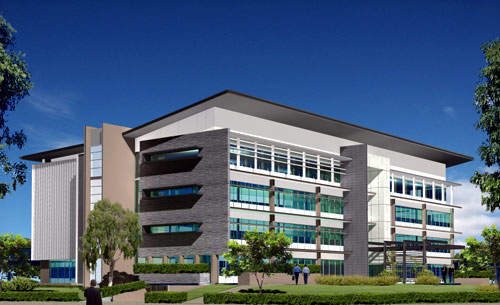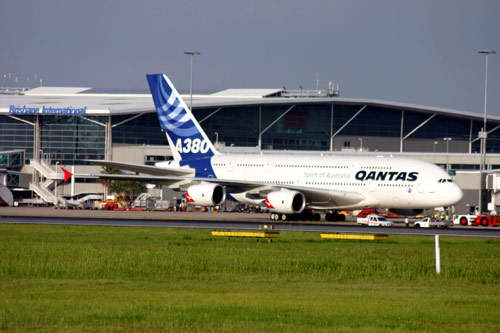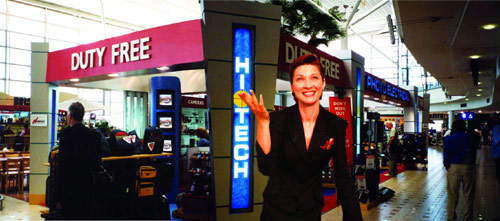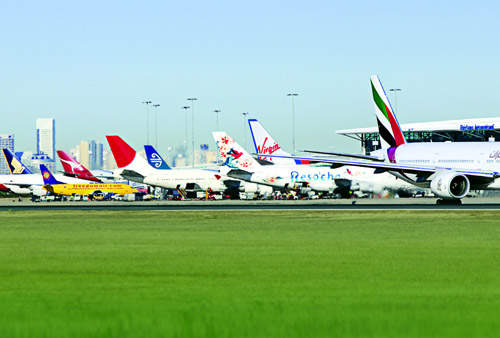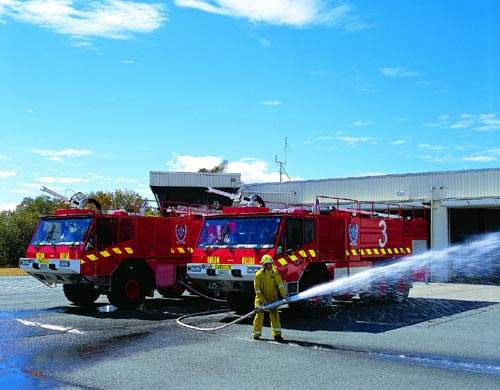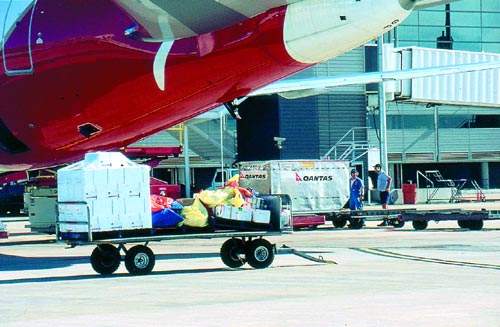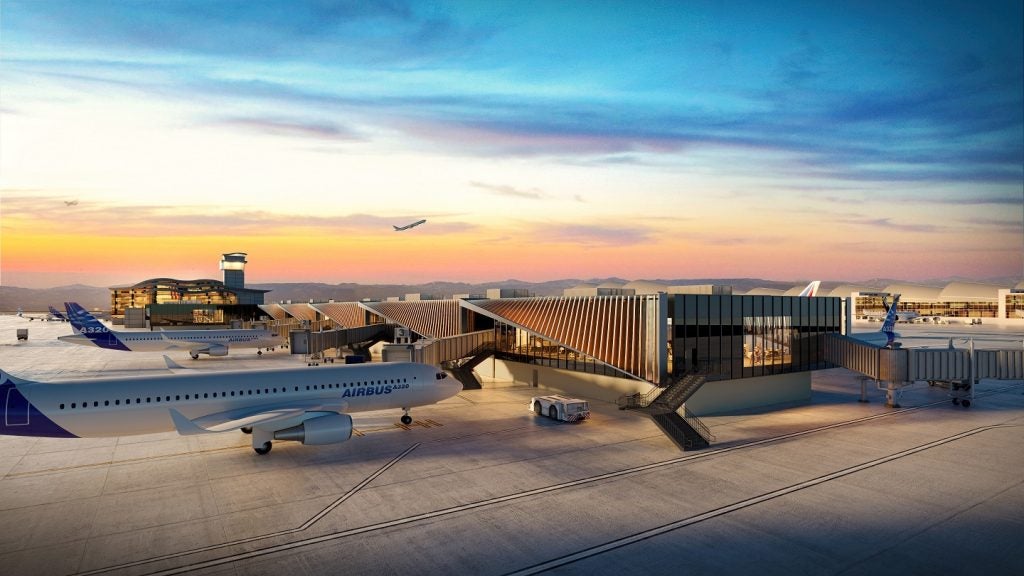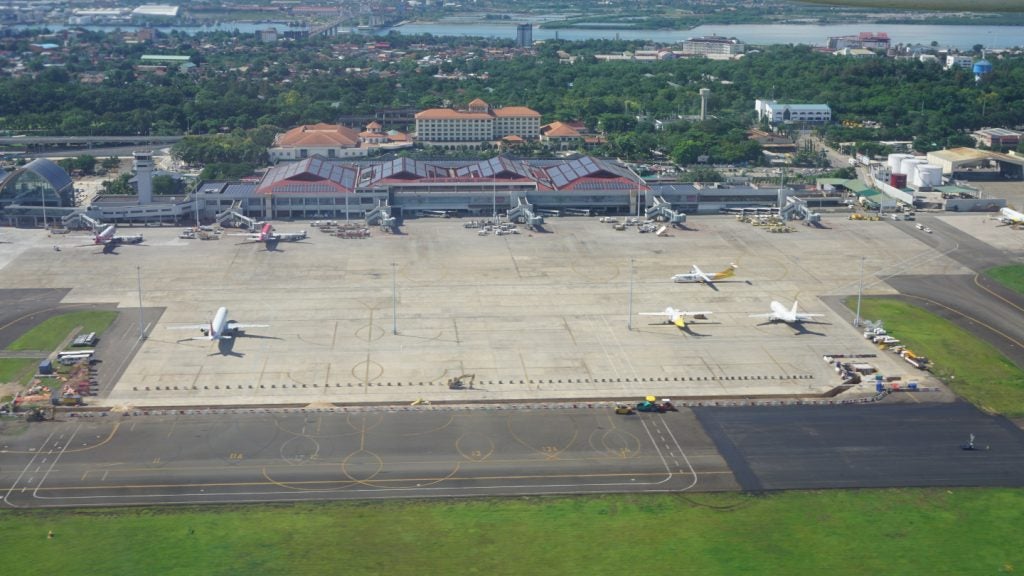Brisbane Airport is situated on a former wetland to the north-east of the city centre of Brisbane, capital of the Australian State of Queensland. The privatised airport is under a long-term lease from the Australian Government and 80% funded by Australia-based financial institutions, government fund manager Commonwealth Financial Services, the Port of Brisbane Corporation and Brisbane City Council. Dutch airport company Luchthaven Schiphol holds the remaining 20% of shares through its subsidiary Schiphol Australia.
Development of this award-winning airport is seen as critical for the overall economic strength of south-east Queensland, which is the fastest growing trade and industrial centre in Australia. The reputation of the area is boosted by tourist income attracted by a proliferation of top-class resorts, fine beaches and its status as a gateway to tropical and far north Queensland for visitors from overseas and other parts of Australia.
Brisbane Airport is believed to be the fastest growing airport in Australia, with annual passenger numbers, tipping 20 million a year in 2010-11. It is expected to pass 43 million by 2028 and leap to 50 million by 2035. In June, 2011 the airport celebrated a record first of 20 million passengers flyingthrough the airport in a year. The airport employs about 17,000 staff.
Brisbane Airport master plan
Brisbane Airport (BAC) has to review its master plan every five years to set strategic direction and intended uses of the airport for the next 20 years, under the Airports Act. In its 2009 master plan BAC envisages improvement of its aviation infrastructure with an investment of about A$4.2bn over the next two decades.
The works include expansion of the domestic terminal, construction of an additional runway, upgrade of aprons and taxiways and a new parallel runway. The plan was approved by the Australian Government in September 2009. The airport’s master plan was made public in November 2009.
In August 2011, BAC announced a property master plan (PMP) for 1,000ha of Brisbane Airport land. The PMP will complement the existing Brisbane Airport 2009 master plan.
Terminal facilities
The international terminal underwent a A$340m redevelopment between October 2006 and December 2008. The terminal was extended on the northern and southern ends, increasing the floor space by about 33,000m².
The terminal was also accommodated with an extra arrival (including two new additional baggage claim carousels to add to the previous seven) and 27 new check-in facilities for passengers, 30 new retail outlets for 57 retailers, a new A$35m multilevel 10,800m² car park and a new Emirates lounge.
Two new aircraft gates were also constructed to handle Airbus A380 airliners. Each accepts either one wide-body aircraft, such as the A380, or two narrow-body planes. An apron area on the northern side of the terminal was also expanded.
The terminal serves about four million passengers, making it the second-largest destination for inbound international tourists in Australia behind Sydney.
BAC is also expanding and upgrading its domestic terminal precinct. The expansion includes widening aircraft parking facilities, a multilevel car park, construction of a new elevated walkway, single-storey check-in pavilion to increase space for check-in and baggage facilities, construction of a new terminal building and a central energy plant for the precinct. The precinct’s roads will also be redesigned for safer and easier access to the terminal. A common user satellite was opened at the domestic terminal in April 2011.
BAC’s 2,700ha airport site, which was first used as a landing field in 1922, also incorporates various commercial and aviation-related businesses and operations. Business and industry facilities near the airport include Export Park at Qantas Drive.
The existing runway setup can deal with 59 departures and arrivals an hour. The main runway is flexible pavement with asphalt surfacing, while the peripheral taxiways and links are made of rigid pavements.
New runway
The current runway system has long been forecast not to cope with the predicted increase in traffic. Discussions around runway extension have been taking place for 20 years but it wasn’t until 18 September 2007 that BAC announced plans to build a new A$1bn parallel runway for the airport had been approved by the government and is expected to be operational by 2018.
A new 3,600m, 475ha runway with a centrally located runway strip width of 150m is planned and will be sited 2km west of, and parallel to, the existing 01/19 runway.
Initially, the shorter 14/32 east-west runway will be widened and strengthened, before conversion to the proposed aircraft taxiway that is part of the new parallel runway project.
Works planned include the installation of approach lighting at the north end of the new runway, extending 900m from the end of the runway and into Moreton Bay. Sand will need to be dredged from middle banks in Moreton Bay to provide fill and surcharge material for the new runway. The sand will be delivered using a moor at Luggage Point and a pipeline to the runway itself.
Significant vegetation clearing and rehabilitation of nearby mangrove swamps and the reconstruction of a seawall at Moreton Bay are needed, as are new link roads, a fire station, utilities facilities, security fencing and drainage.
It is expected that the new parallel runway construction process will take up to five years. It started in April 2009 and must be completed by 2012-2015 if the airport is to cope with the expected increase in aircraft traffic through the port.
New terminal facilities are planned for the 2km buffer zone between the runways.
Construction and conservation
Koen Rooijmans, managing director at Brisbane Airport Corporation, said that at least 70% of the materials and resources required will be sourced locally in south-east Queensland. “[The project] will create around 2,700 jobs during construction and inject up to A$5bn per annum in to the local economy and a further 7,800 jobs by 2035,” he said.
About 10% or 285ha of on-airport land will not be available for the project, instead being set aside as a protected wildlife habitat, Rooijmans added. No other new runways are planned at this time.
The new parallel runway is expected to be the most modern in Australia. The project is actually part of a ten-year A$2.2bn development of Brisbane Airport capacity-related infrastructure.
Nearby infrastructure projects scheduled within the same time period that are expected to have impact on the works include a north-south bypass tunnel, an airport link extension from an adjacent highway, the Gateway Motorway upgrade and a northern access road project.
These projects have been considered as part of the overall environmental assessment and approval process for Brisbane Airport’s new parallel runway.
BAC has hired 30 consultancy teams to work on the environmental impact statement and major development plan for the project. The teams are led by two member companies of the core project team, lead consultancy, planning and transport firm Arup and design engineering firm and consultancy Maunsell Australia.

