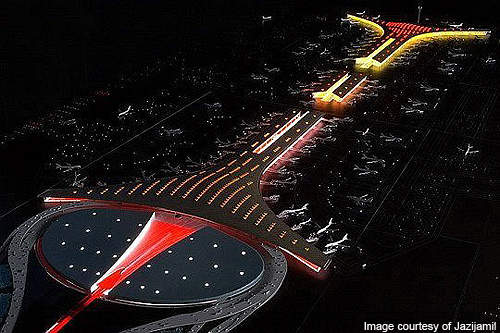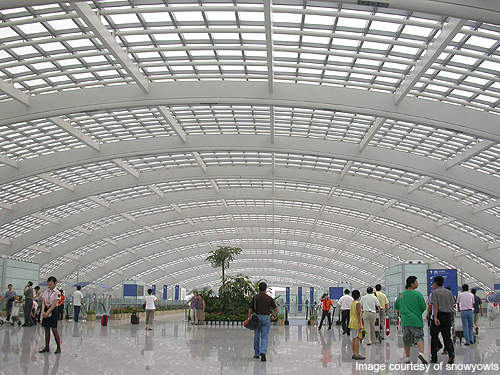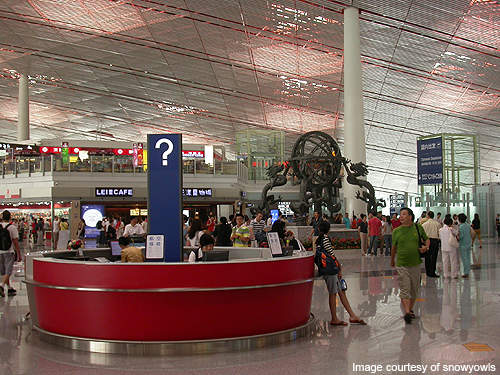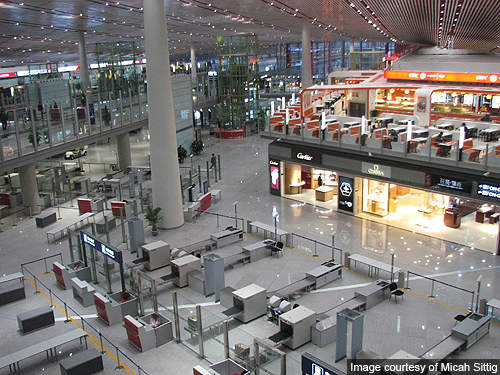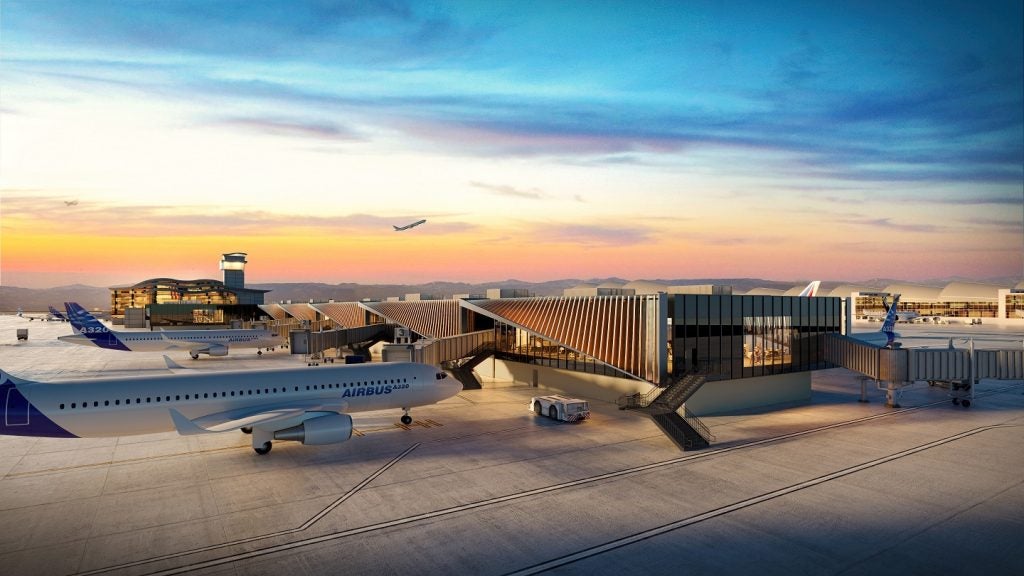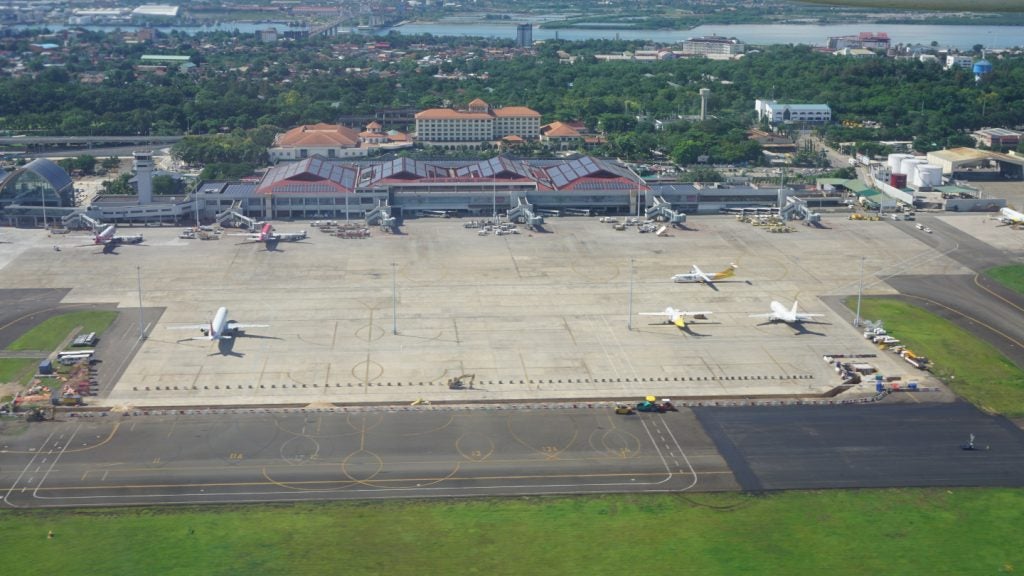Terminal 3 of Beijing Capital International Airport (BCIA) in China is the second-largest passenger terminal in the world. The floor area of the terminal complex is about 986,000m² (244 acres). It is only surpassed by Terminal 3 of Dubai International Airport which is 1,500,000m² (370 acres), which opened in October 2008.
The terminal is 17% bigger than the combined size of all five terminals of London Heathrow Airport. It serves Star Alliance, Air China, Oneworld and other international and domestic airline services.
The terminal handled 73,891,801 passengers in 2010.
BCIA background
Beijing Capital International Airport was built in 1958. It had two terminals and two runways. In 2003, Beijing Capital International Airport Company embarked on a major expansion to meet the needs of increasing passenger traffic. The project involved construction of a third runway, an underground railway link and Terminal 3. The expansion was completed at a cost of $3.5bn. Construction of the terminal complex was funded by a $625m loan from the European Investment Bank (EIB) and a $375m loan from Japan.
The expansion facilitated handling an increased passenger influx, due to China’s booming economy and the 2008 Olympics in Beijing. The passenger handling capacity of BCIA was increased from 35 million to about 80 million passengers a year.
Terminal 3 construction phase
The terminal complex was built in a single phase, which took approximately four years.
Construction on Terminal 3 began in March 2004 and the operations officially began in March 2008.
The project used locally sourced materials at low procurement costs.
The modular structural design also allowed flexible construction and minimal disturbance to the airport operations.
BCIA T3 design
The Terminal 3 resembles a giant dragon. The interiors were designed using Chinese colours and symbols. The building has an aerodynamic roof.
Measuring 2,900m from south to north, the terminal lies between the new third runway and the existing eastern runway. It has five above ground levels and two underground levels. The complex includes the main passenger terminal, a domestic hall called Terminal 3C, Olympics Hall (Terminal 3D) and an international concourse (Terminal 3E).
Sustainability
BCIA Terminal 3 incorporates several sustainable features and is one of the most eco-friendly buildings in the world. The roof of the building is fitted with energy-efficient lights. They are designed to capture thermal energy to warm the building in winter and decrease energy consumption for cooling during the summer. An integrated environmental control system, water systems, south-east orientated skylights and other passive systems will reduce the overall environmental impact, energy consumption and carbon emissions.
Terminal 3 features
The terminal has 120 gates with 66 jetways and remote parking bays. It has 72 food stores and landscaped waiting areas. It features about 45,200m² commercial space, 10,600m² duty-free-store area, 12,600m² of retail and 7,000m² service areas.
The terminal has 11 check-in stations with 314 check-in counters.
Automated people movers / shuttles
The terminal has 243 automated people movers, escalators and elevators. A shuttle train connects the terminals 3C, 3E and the airport centre. An inter-terminal shuttle bus connects the other terminal buildings.
Baggage handling system
The terminal has a $240m luggage-transfer system capable of moving about 19,200 bags an hour. The tracking system can move the baggage at a speed of about 10m/s. It consists of 15km of transport conveyors and 66 carousels; 200 cameras and barcoded yellow cart equipment which eases the luggage monitoring and tracking process.
Transportation
The terminal is connected to a four-level ground transportation centre (GTC). The two underground levels of the GTC building, connected to the terminal, are dedicated for parking with 7,000 car parking spaces. The above two floors are dedicated to the shuttle services and railway system. The terminal has integrated transportation links and seeks to minimise walking distances.
Contractors
In November 2003, NFA joint-venture comprising Netherlands Airport Consultants (NACO), Foster + Partners and Arup won an international competition to design the terminal. Beijing Institute of Architectural Design and Research was the collaborator. Beijing Urban Construction Group (BUCG) was the builder. Speirs and Major Associates was the lighting designer.

