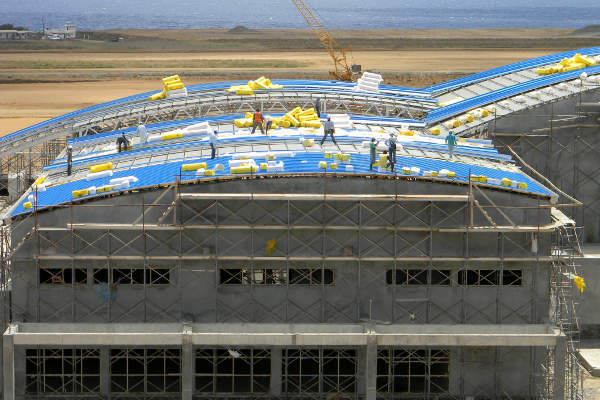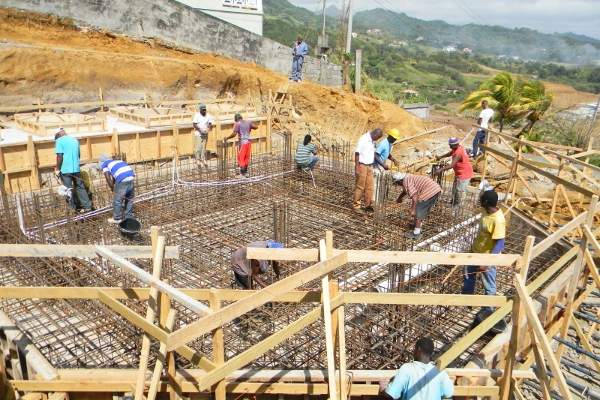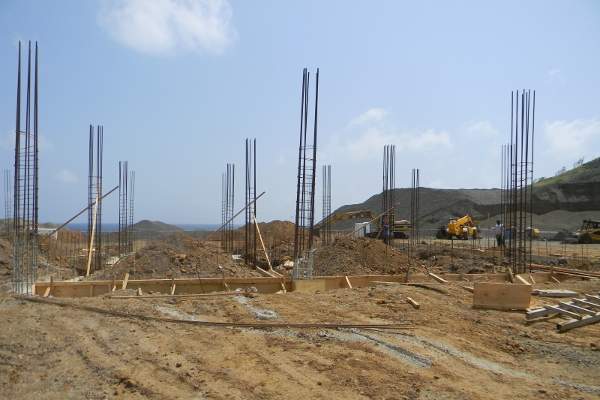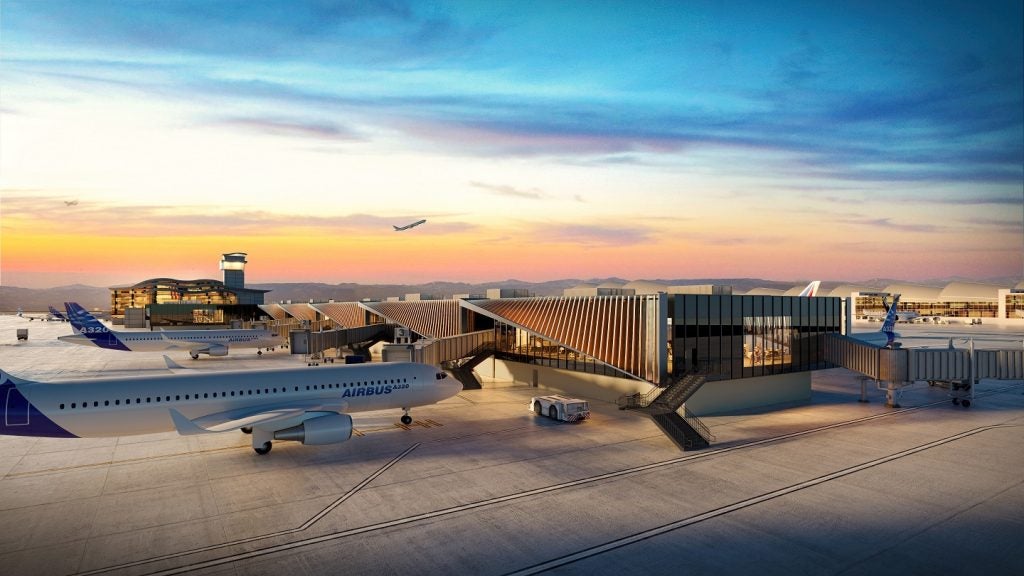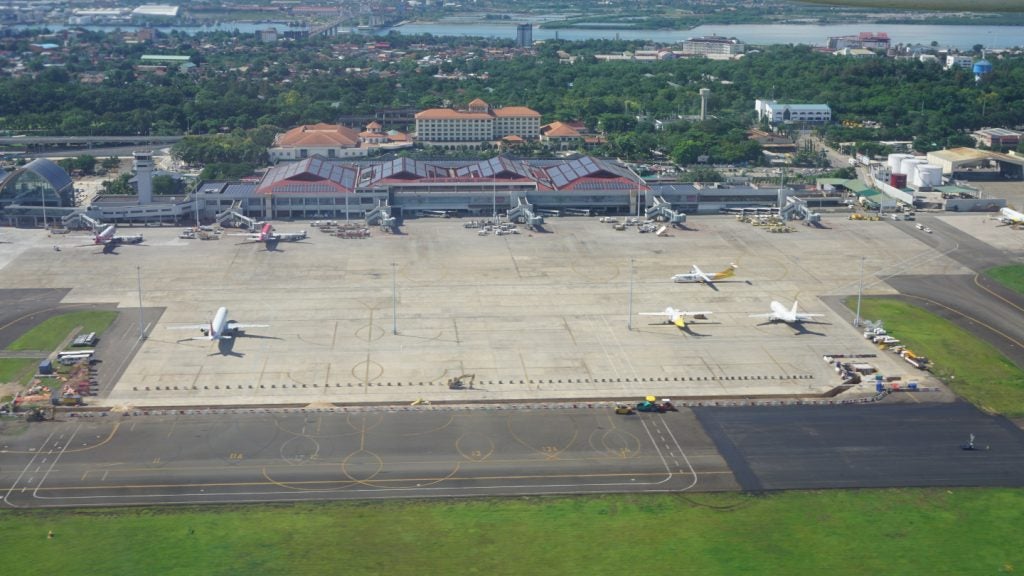Argyle International Airport is a new airport that was constructed on the island of Saint Vincent and the Grenadines in the Caribbean Sea.
The new site replaced the existing ET Joshua airport located at Arnos Vale, and serves as the island’s sole international airport.
The airport was opened for passengers in February 2017, and provides direct flight connection from Saint Vincent and the Grenadines to the United States, Canada, Europe, and South America.
It is expected to handle about 1.4 million of passengers per year.
The groundbreaking ceremony for the airport was held in July 2008, while earth works were started in August the same year. A state-owned organisation named International Airport Development Company (IADC) was formed in November 2004 to manage the project.
Need for a new airport in Saint Vincent and the Grenadines
Saint Vincent and the Grenadines is an island region, and as such has faced airside problems.
The existing ET Joshua Airport was outdated and unable to cater to the growing demands of the area. The government of Saint Vincent and the Grenadines planned to construct a new airport for the region, as extending the runways and making space at the existing ET Joshua Airport was decided to be too difficult in logistical terms.
Both Argyle and Kitchen were considered for the new airport, but Argyle was eventually chosen due to being the more sustainable option.
Details of Argyle International Airport
The new airport was built over a 290 acre (117ha) site, and includes a terminal building, an Air Traffic Control (ATC) tower, a runway, three aprons and other infrastructure.
The aprons are categorised as commercial, general aviation, and cargo aprons.
The commercial apron covers 35,632m² and serves international passengers, while the general aviation apron, located south of the commercial apron, covers 46,784m².
The cargo apron, located further south below the general aviation apron, covers an area of 7,920m² and also includes parking space for aircraft.
The airport features a 2,743m (9,000ft) long and 45m (148ft) wide paved runway, which can service large jets such as Boeing 747-400s.
Two taxiways were constructed to provide better transportation services for passengers. Other landside facilities, such as cargo terminal building, signage, fire and rescue stations, and access roads were also constructed.
The airport is equipped with navigation aids systems, approach lighting systems, precision approach path indicators, radio navigators, and Automatic Weather Stations (AWOS).
Construction of the terminal building was started in 2011, while building works for the ATC tower began in January 2014.
The terminal building
The airport features a commercial car park to accommodate about 250 cars, space for ten large buses, and additional space for taxis and rental cars.
The terminal building is located in front of the commercial apron, and covers 12,065m² (129,867ft²) and features three floors. It can handle a total of 800 passengers during peak hours, including 400 in and 400 out.
The terminal features a 9,000ft long and 150ft wide airstrip. The departure lounge and retail area covers a total space of 21,000ft².
A roof-top restaurant and a wave-shaped gallery covering an area of 13,000ft² were also added to the terminal. A conference centre facility with a roof-top garden was constructed, comprising an area of 11,000ft².
Contractors involved
The ‘Chatoyer-Che contingent team’ of Cubans and Vincentians oversaw construction of the airport.
Kocks Consult submitted an Environmental Impact Assessment (EIA) report for the project in June 2008.
Designs were outlined by Maritime Engineering Services (ASTIMAR), while CECI Engineering Consultants designed the terminal building.
Overseas Engineering and Construction Company (OECC) was contracted to construct the terminal in November 2010. The $25.09m contract also included plans for the construction of electrical substations, internal and external signage, and other support facilities.
The ATC tower base was constructed by Franco Construction. Aeronav assembled the control cabin in Canada and shipped it to the airport site at a later date.
INNOTECH constructed the Aircraft Rescue and Fire Fighting (ARFF) stations.
Financing from Saint Vincent and the Grenadines
The EC$652m ($239.97m) project was jointly financed by a number of countries. The Government of Saint Vincent and the Grenadines provided EC$175m ($64.41m) for the project, which was raised by selling Crown lands.
The remaining amount was financed through grants and soft loans from the Republic of Cuba, the Bolivarian Republic of Venezuela, and the governments of Taiwan, Trinidad and Tobago, Mexico, Austria, Malaysia, Turkey, Iran, Portugal, and Libya.
Taiwan provided $26.5m for the terminal construction.
The CARICOM Development Fund (CDF) provided a loan of EC$14m ($5.15m) in September 2010, and another subsequent loan of EC$8.8m ($0.2m) in October 2012.

